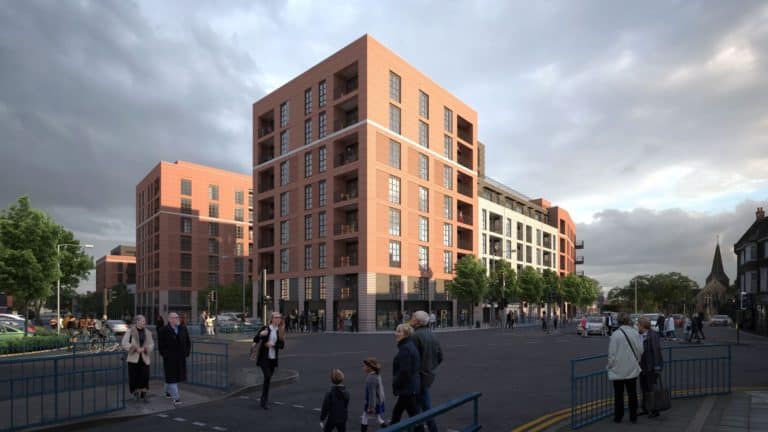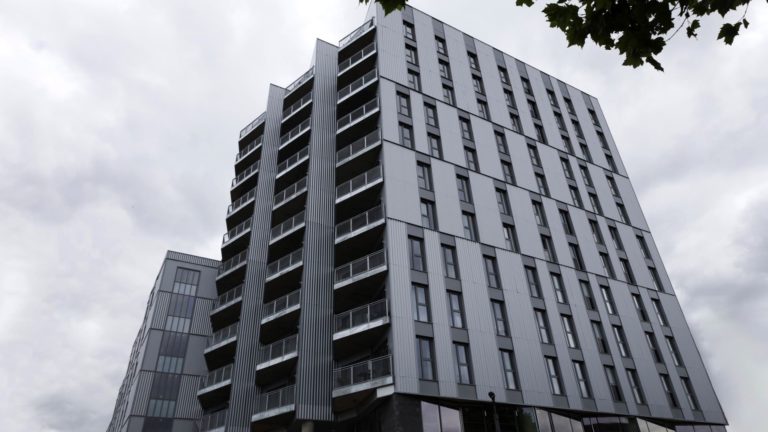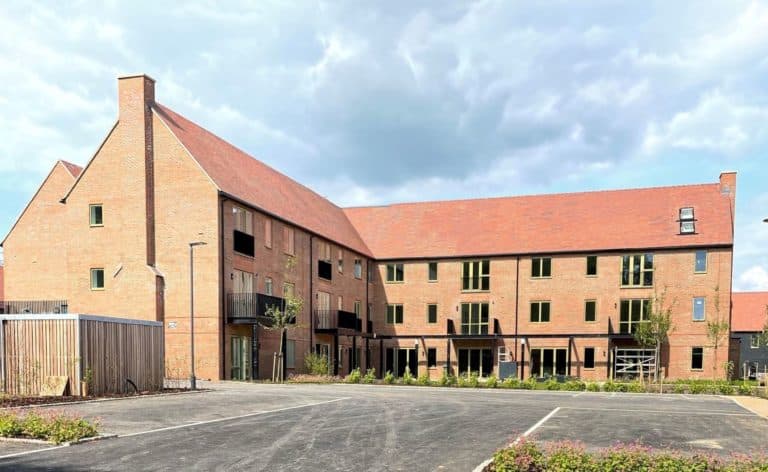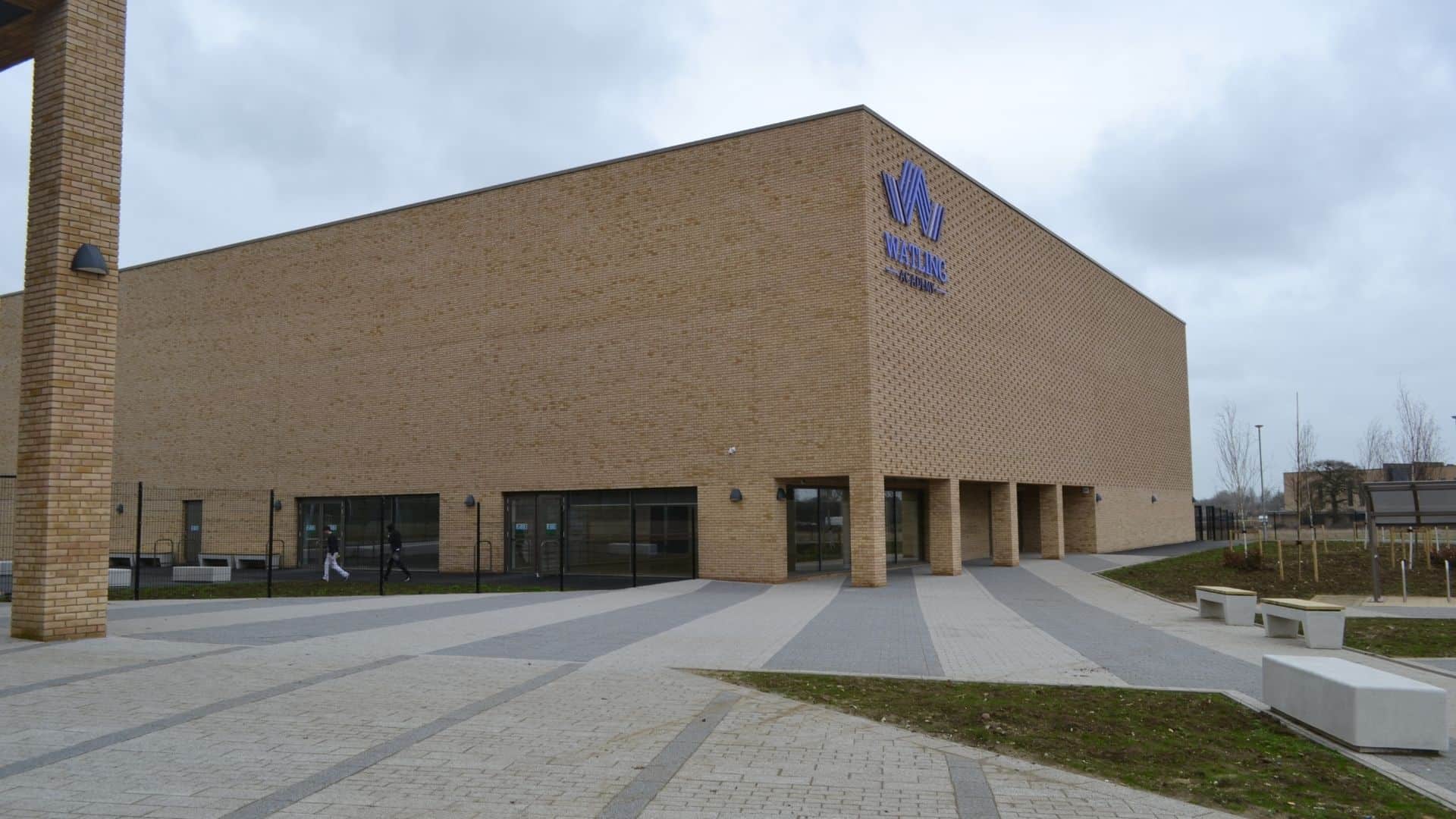
Watling Academy
A newly built 1800 student secondary school with a three-storey education building and a separate sports hall.
Watling Academy is a newly built secondary school in the heart of the Western Expansion area of Milton Keynes. Milton Keynes Council funded the project to meet the growth arising from the continued expansion of the town. The new school has the capacity to accommodate 1800 students in a new three-storey main building with a separate sports hall. The school is situated on 10.88 hectares, including a car park, cycle store, tennis, cricket, and football pitches.
MNP provided civil and structural engineering services, including the sub and superstructure, drainage including SuDS, cut and fill / earthworks modelling and hard landscaping. The main building’s construction is piled raft foundation for the substructure and a steel frame for the superstructure. The large triple-height atrium spaces for the dining hall and the drama studios are formed using 17m long steel trusses.
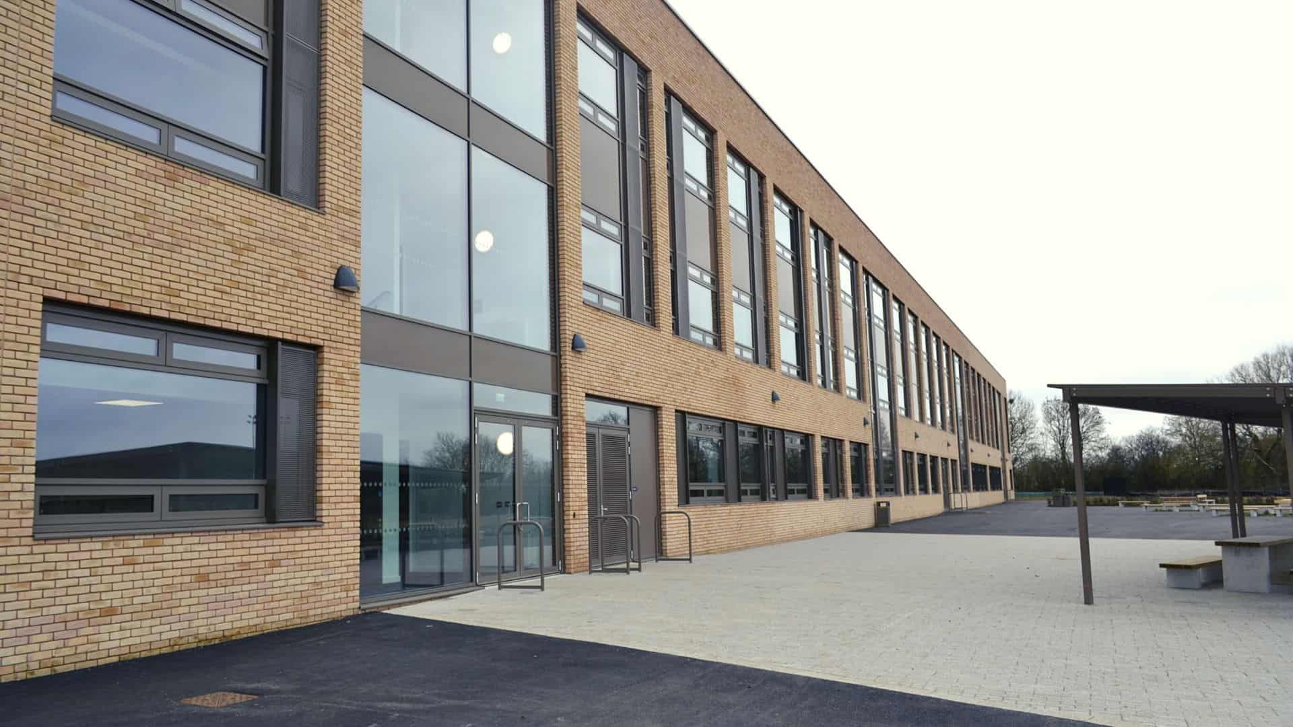
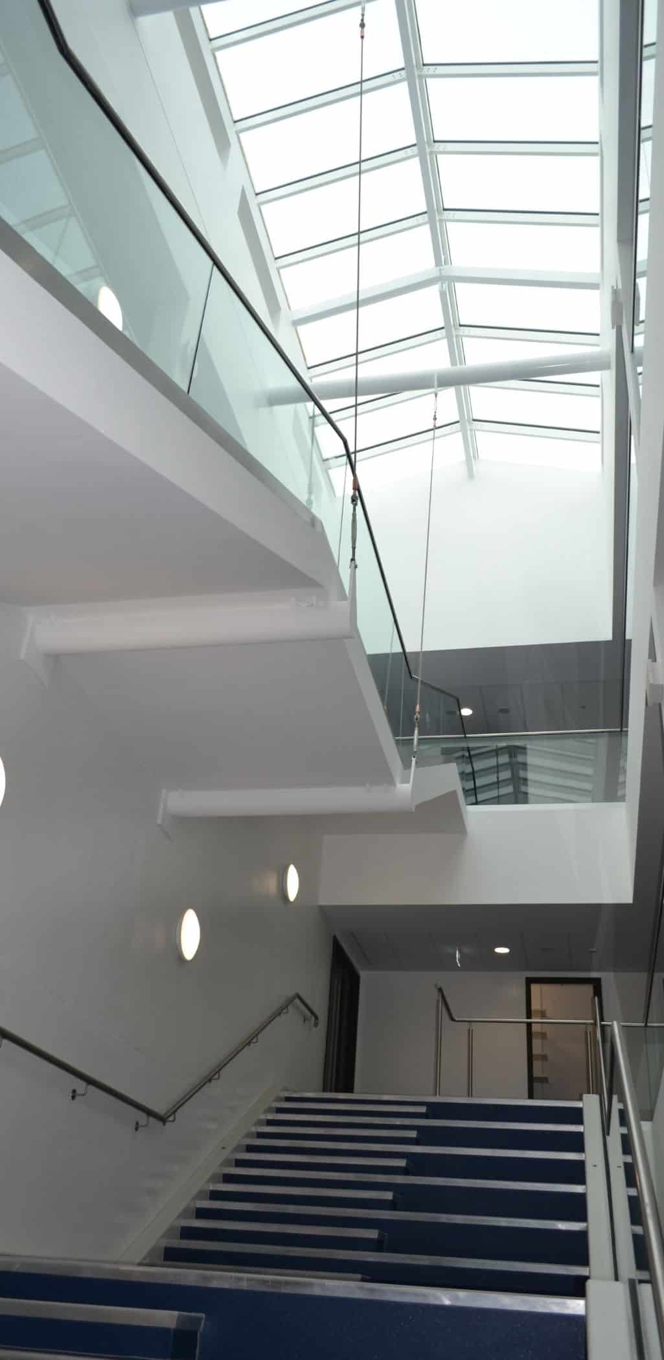
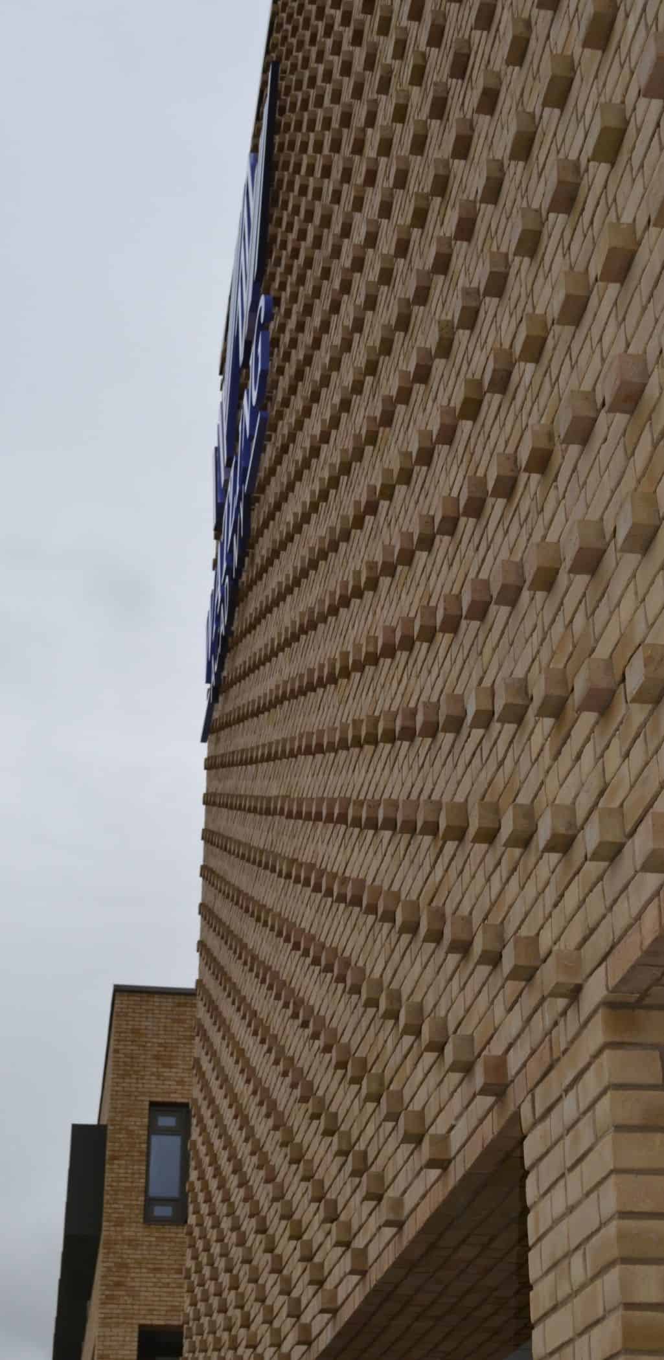
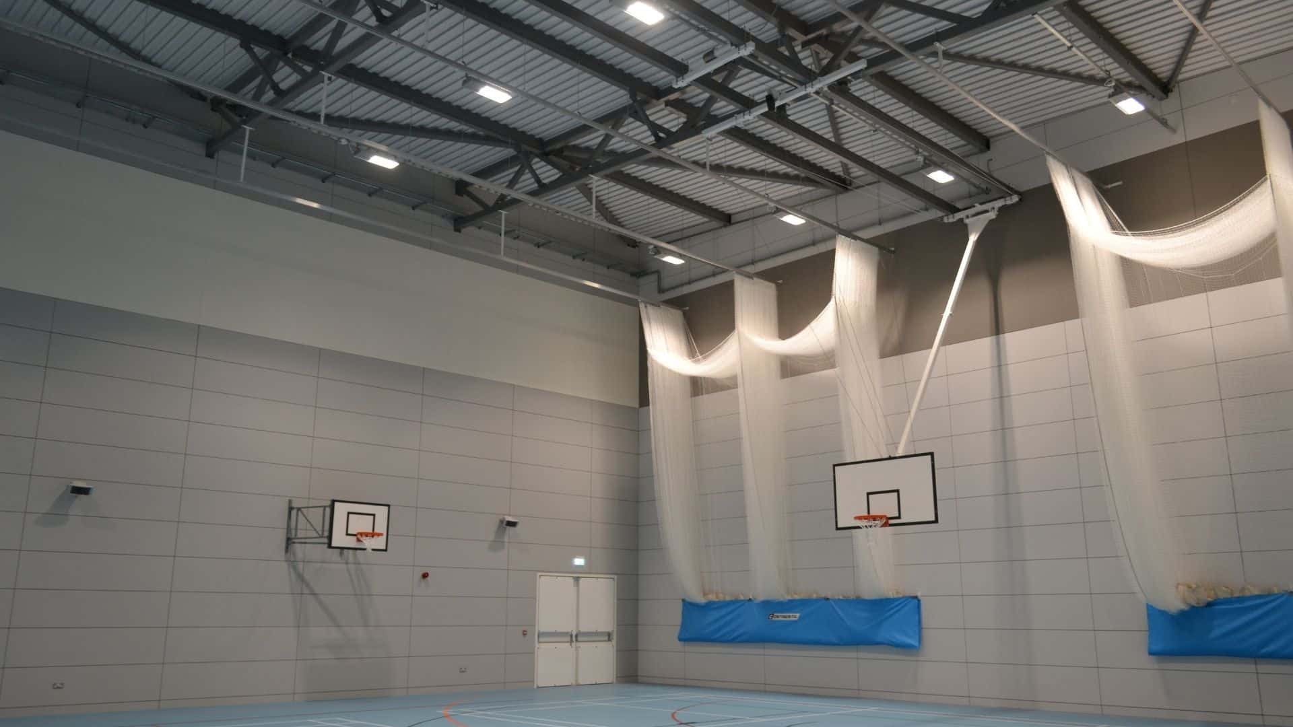
Related Projects
Two acre Urban Retirement Development providing 199 high quality homes
Transforming a derelict site into a mixed-use scheme providing affordable homes in Edgware
Major mixed-use development in a green urban setting
New luxury retirement village situated in the Chilterns Area of Outstanding Natural Beauty


