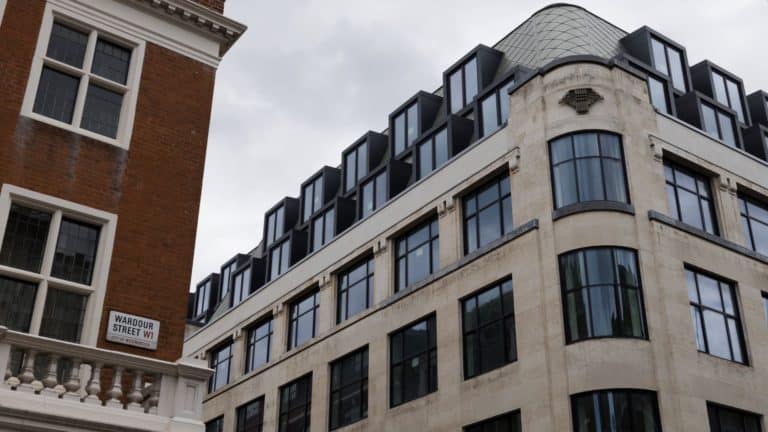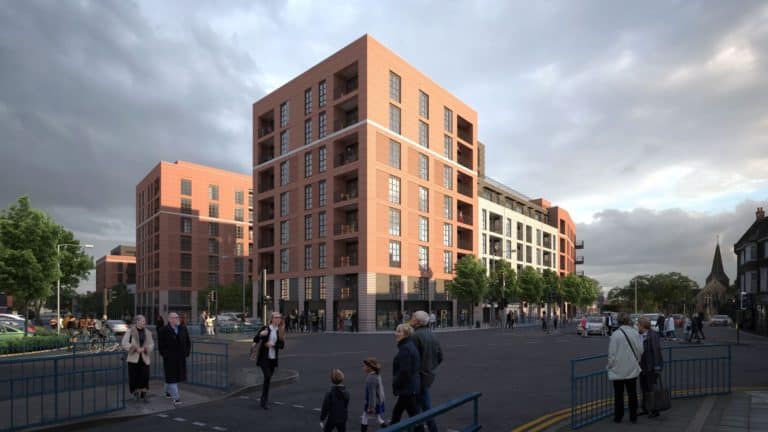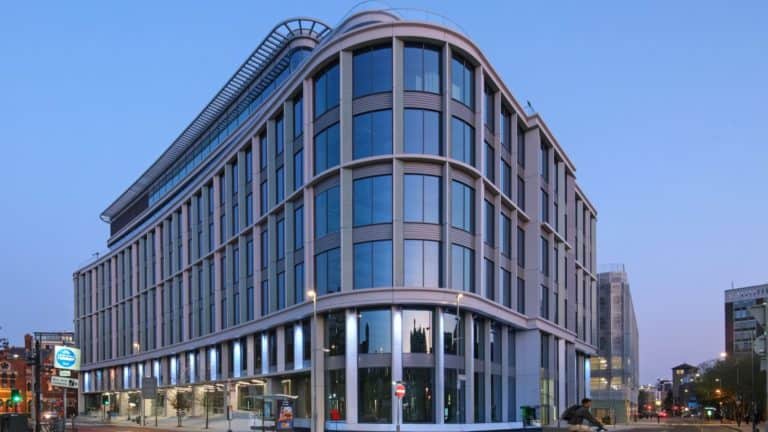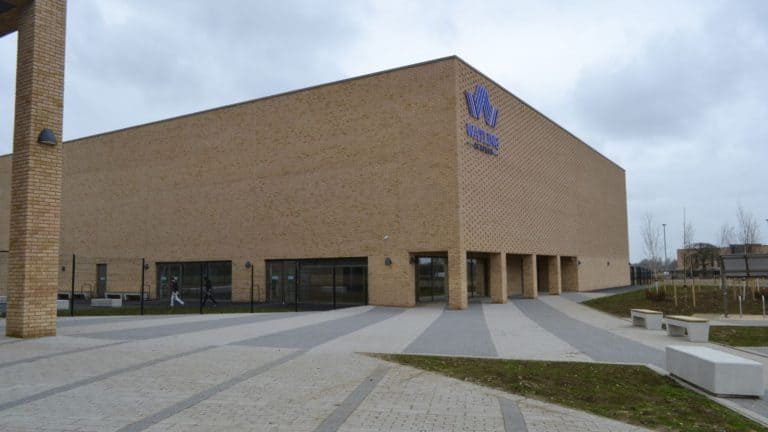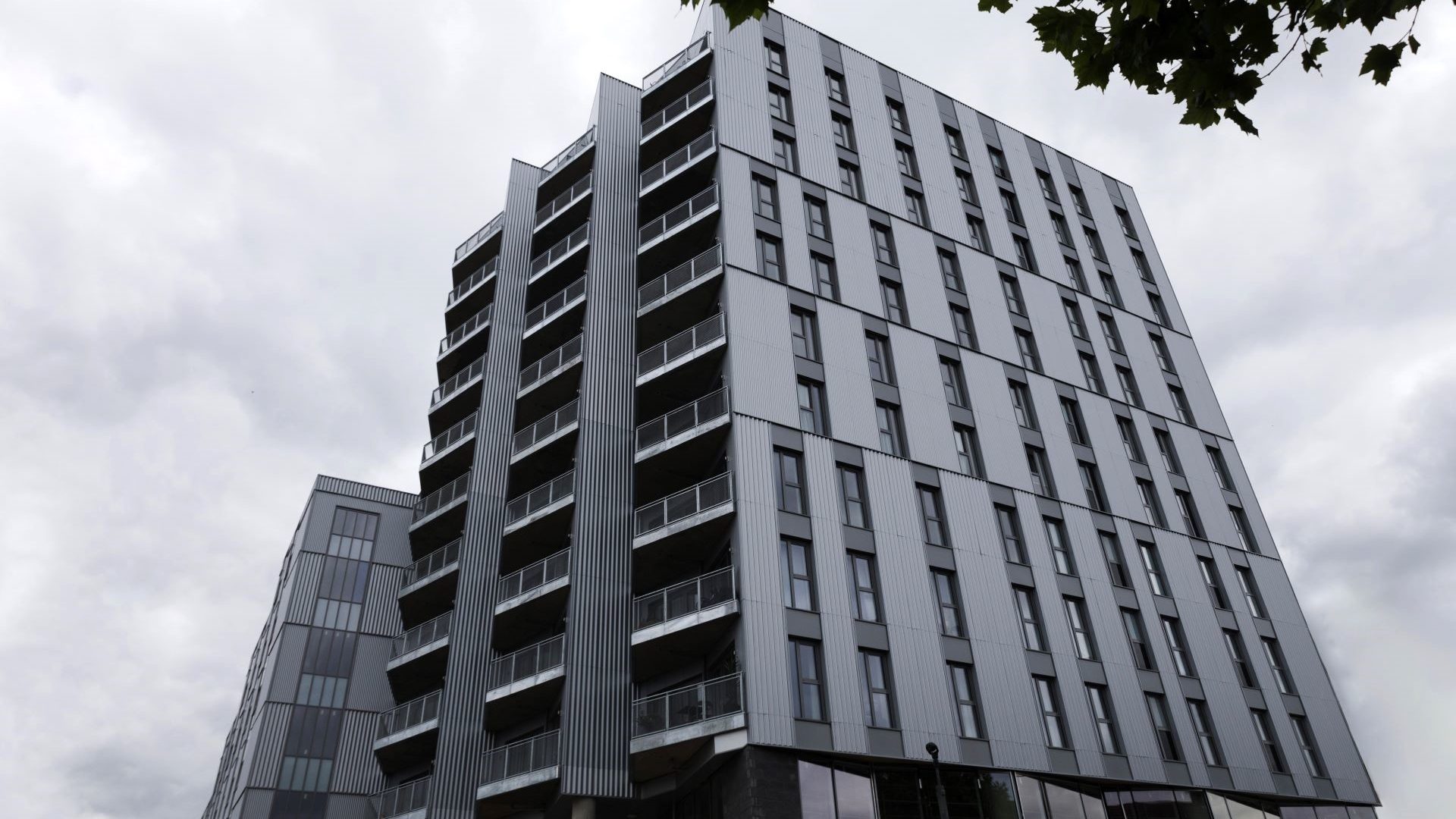
98-102 Burnt Oak Broadway
Transforming a derelict site into a mixed-use scheme providing affordable homes in Edgware
This project saw the conversion of a former supermarket site in Burnt Oak into 100 apartments, with commercial units on the basement, ground and first floors. This is not only regenerating the area commercially but also providing much needed affordable homes.
The work included demolishing the existing two-storey building and creating a 12-storey reinforced concrete frame, including basement and car parking areas.
Multiple teams at MNP have been involved with the project; with our Civils team designing the below ground drainage and our Temporary Works team carrying out the following support:
- Tower crane base design
- Backpropping design for hoist and plant deck installations
- Mini-crane support
- Party Wall sheet pile retaining design
- Piling mat design for the piling rigs
- Cantideck backpropping design
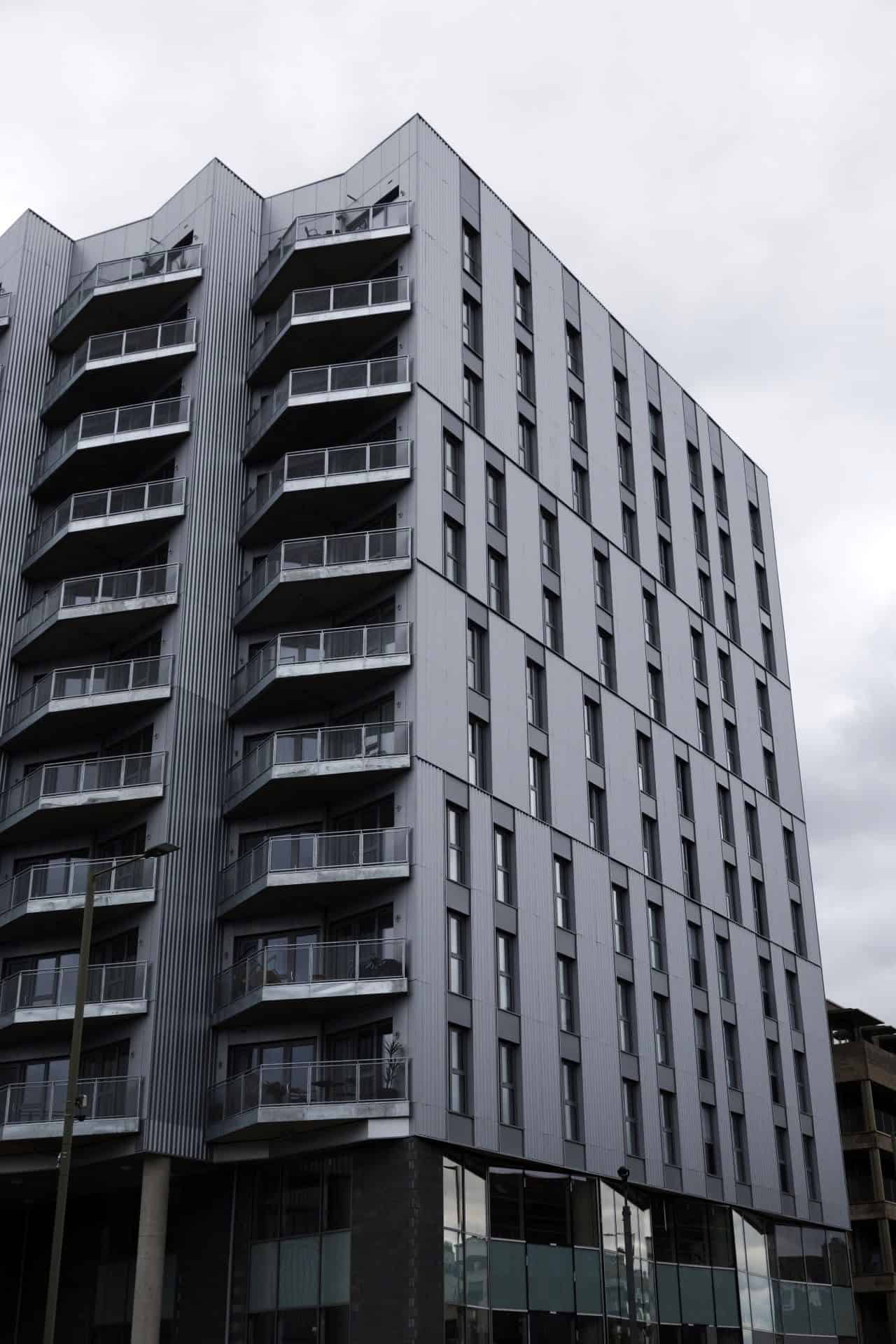
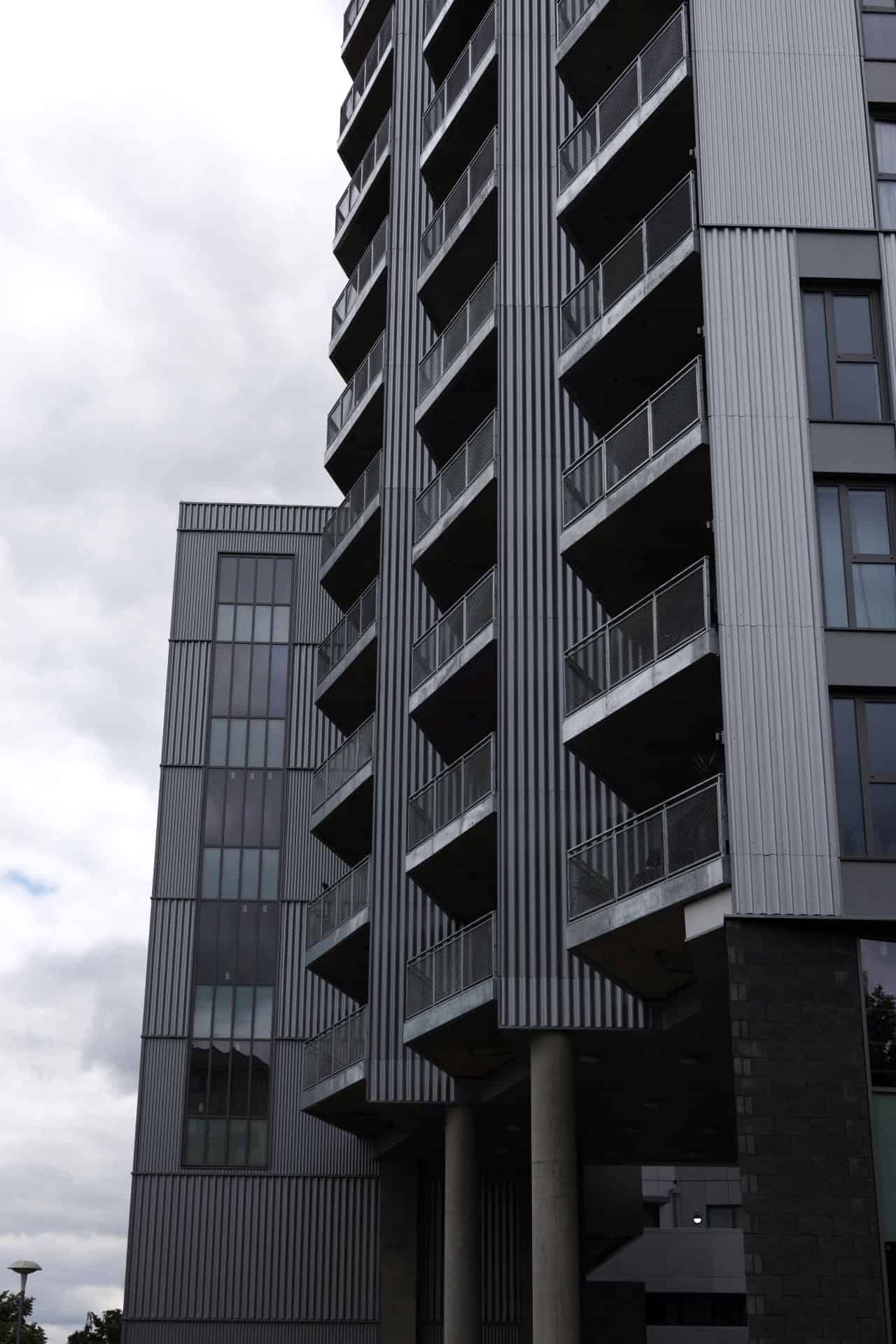
Related Projects
Film House extended to provide additional co-working space in Soho
Two acre Urban Retirement Development providing 199 high quality homes
Major mixed-use development in a green urban setting
A newly built 1800 student secondary school with a three-storey education building and a separate sports hall.


