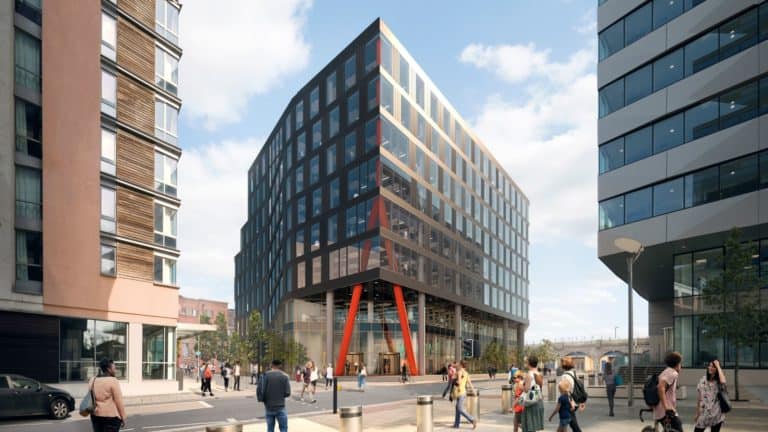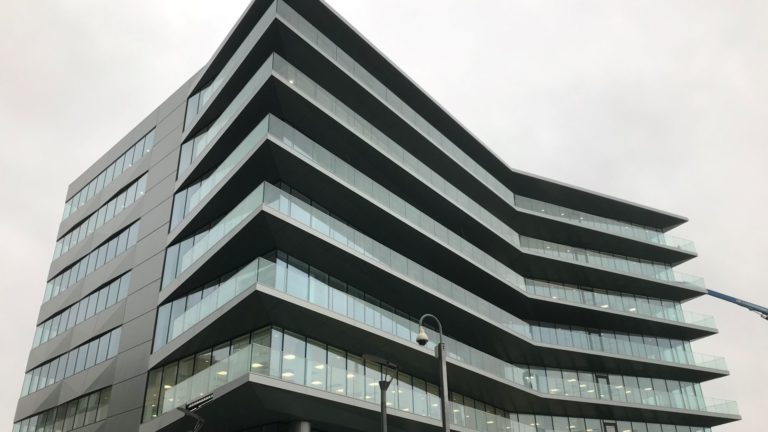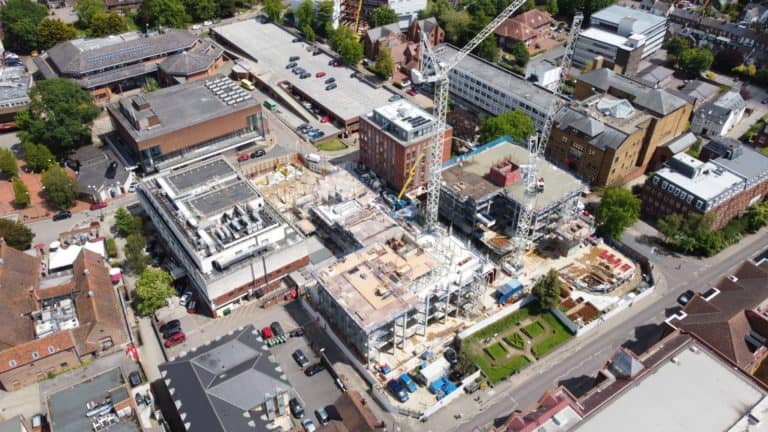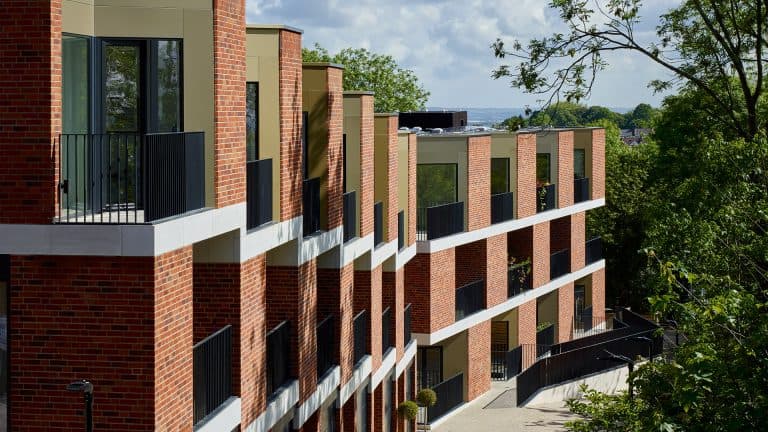
17 Devonshire Square
Heavy "cut and carve" project
This heavy “cut and carve” project involved a new lift core and rear extension with major temporary works. With a total floor area of 22,330 sq ft, the building comprises of two basement floors plus five upper storeys.
Working with project managers Trident, Tate Hindle Architects, Cundall M&E and Collins Construction, we designed all the structural works for the remodelling and the Cat A fit out for the office and retail spaces.
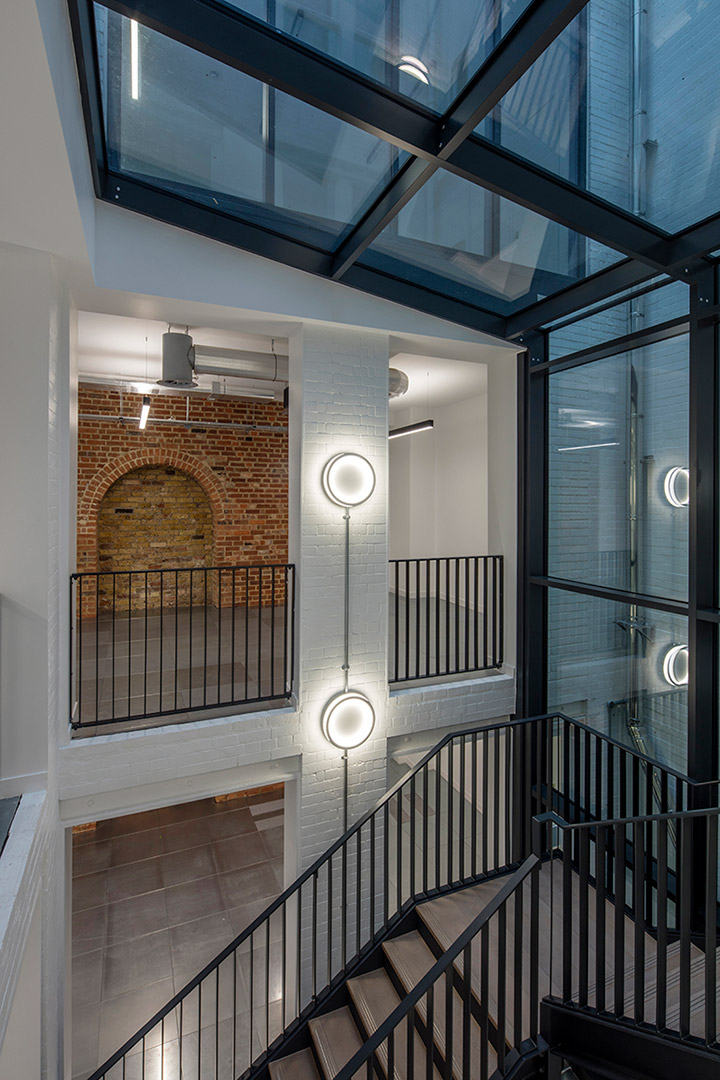
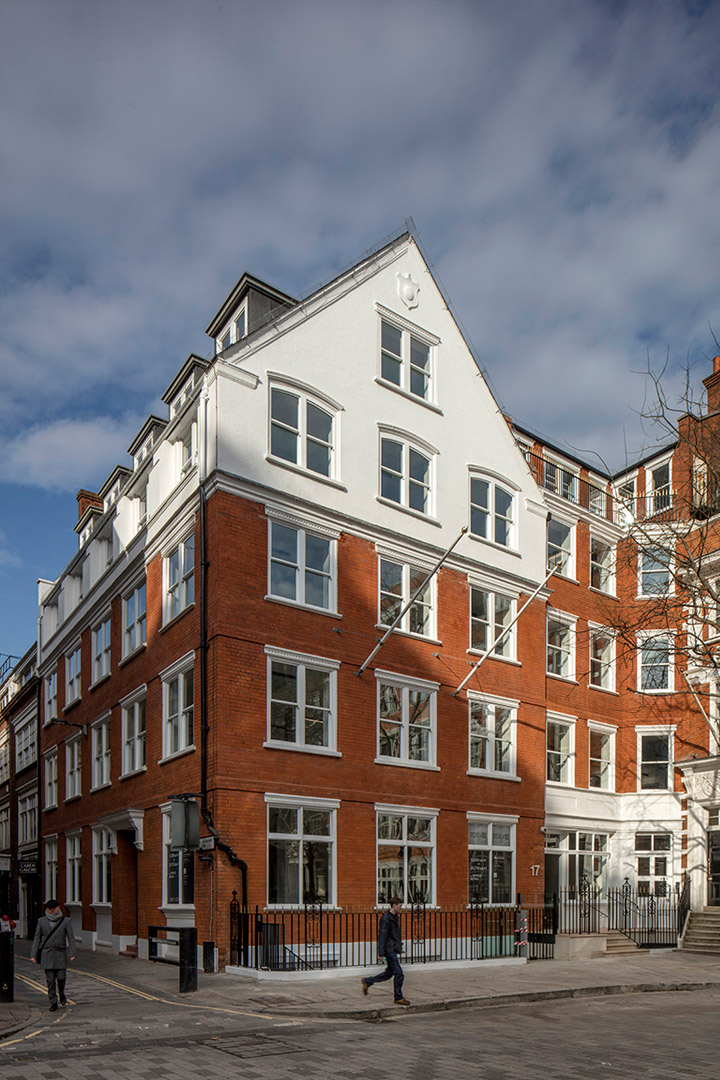
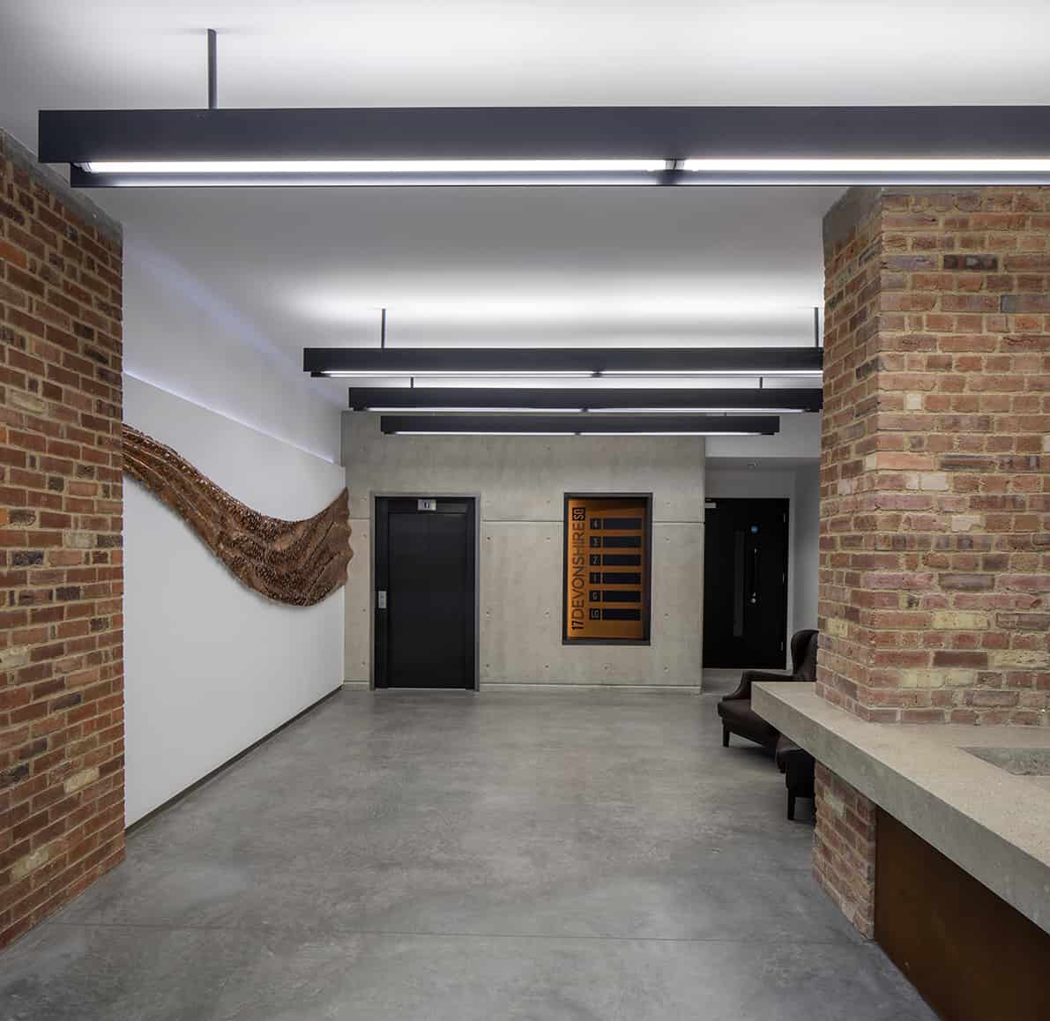
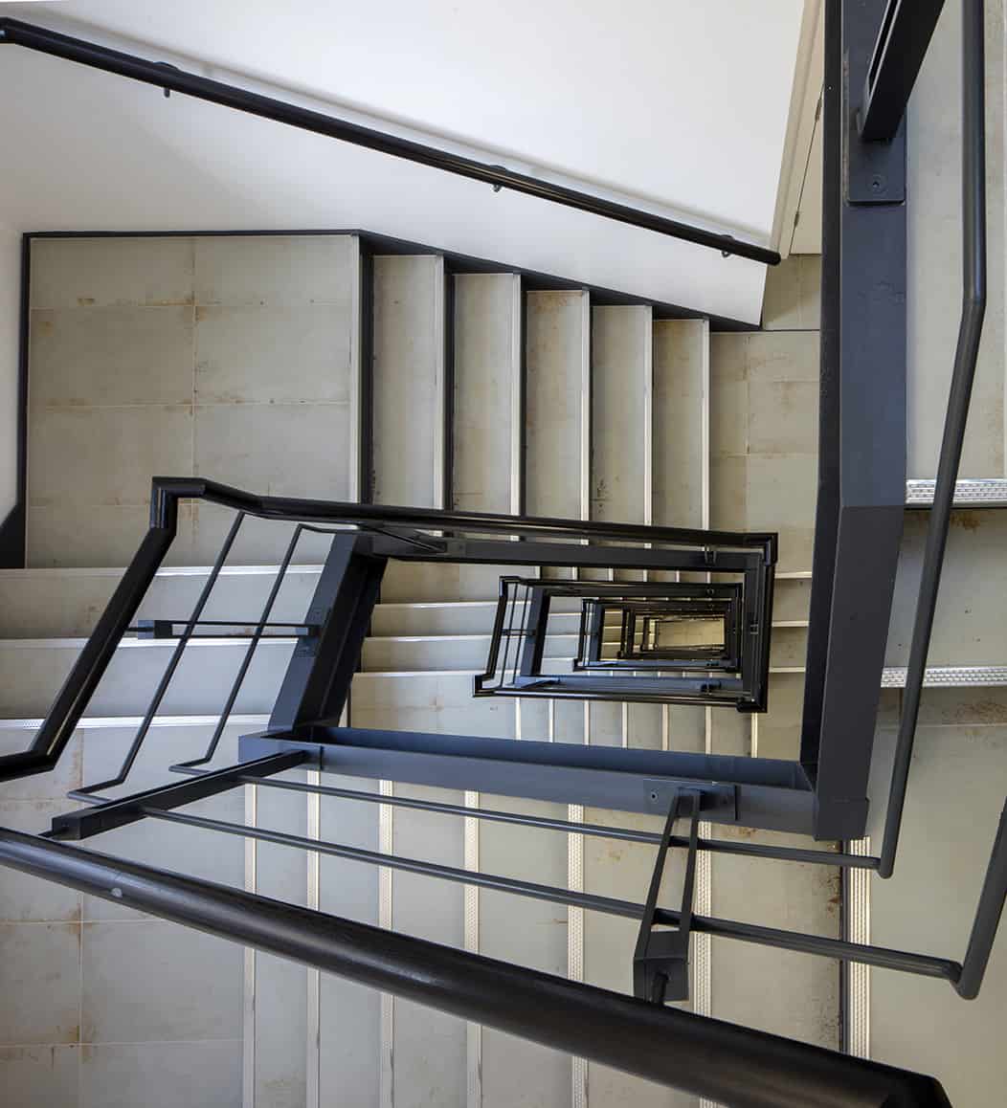
Related Projects
Exemplary multi-occupier office building in the heart of Bristol’s business district
A spectacular glass building adding to the buzz of Bristol’s Temple Quay offering incredible waterside views.
Complex Urban Regeneration Development on behalf of St Albans and District Council
A mixed-use development regenerating a neglected Muswell Hill site


