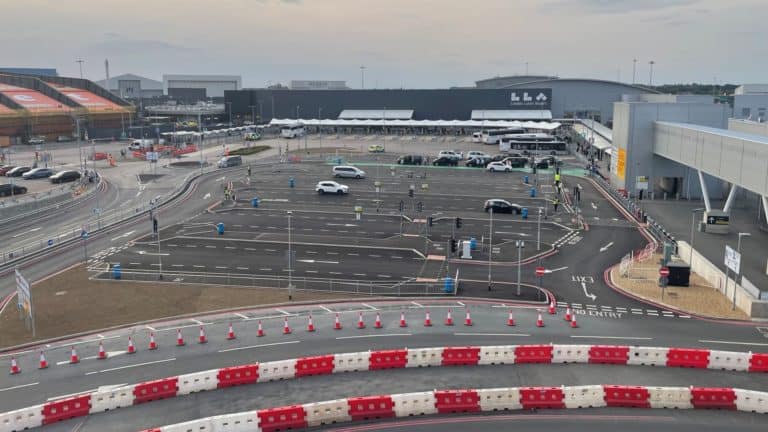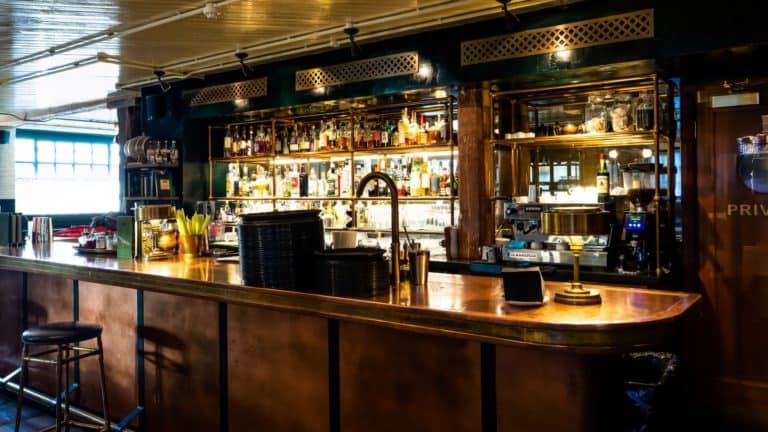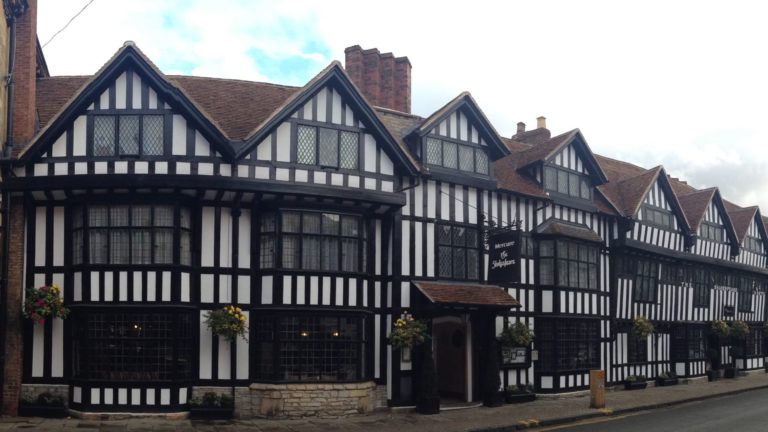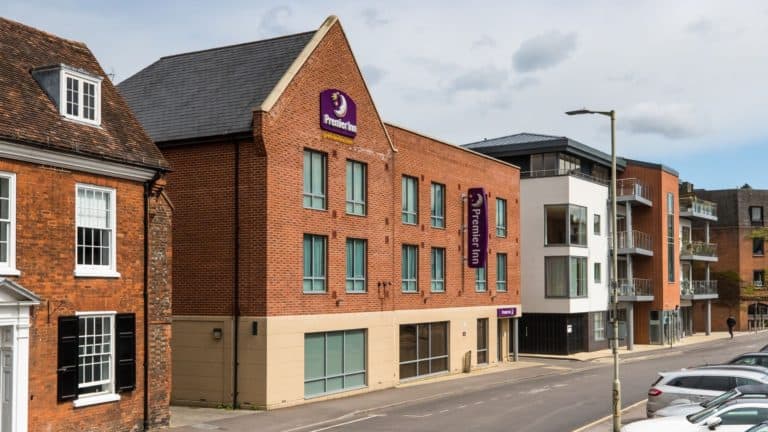
Kensington Forum Hotel
Redevelopment of a 30 storey building with double storey basement
The redevelopment will upgrade the hotel to a 4 star status and consists of a complete refurbishment of all hotel rooms, replacement of the existing glazed façade, re-purposing of front of house areas, addition of spa, gym and swimming pool facilities within the basement, and a two storey extension to roof level.
Structural works include major alterations and strengthening to the primary core structure and transfer slabs as well as various cut and carve of the structure.
The project is scheduled for completion in 2027.
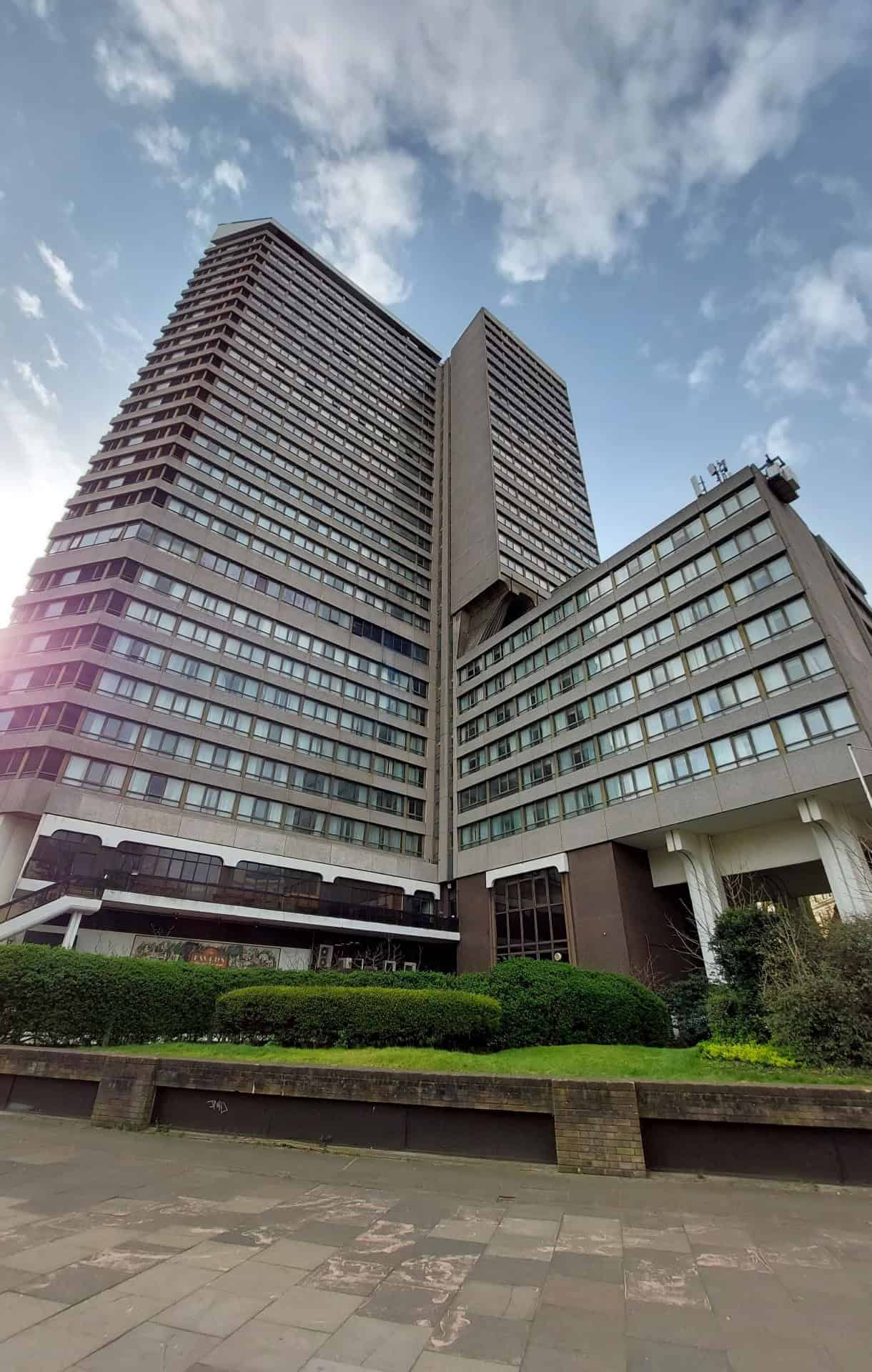
April 2022 pre-redevelopment
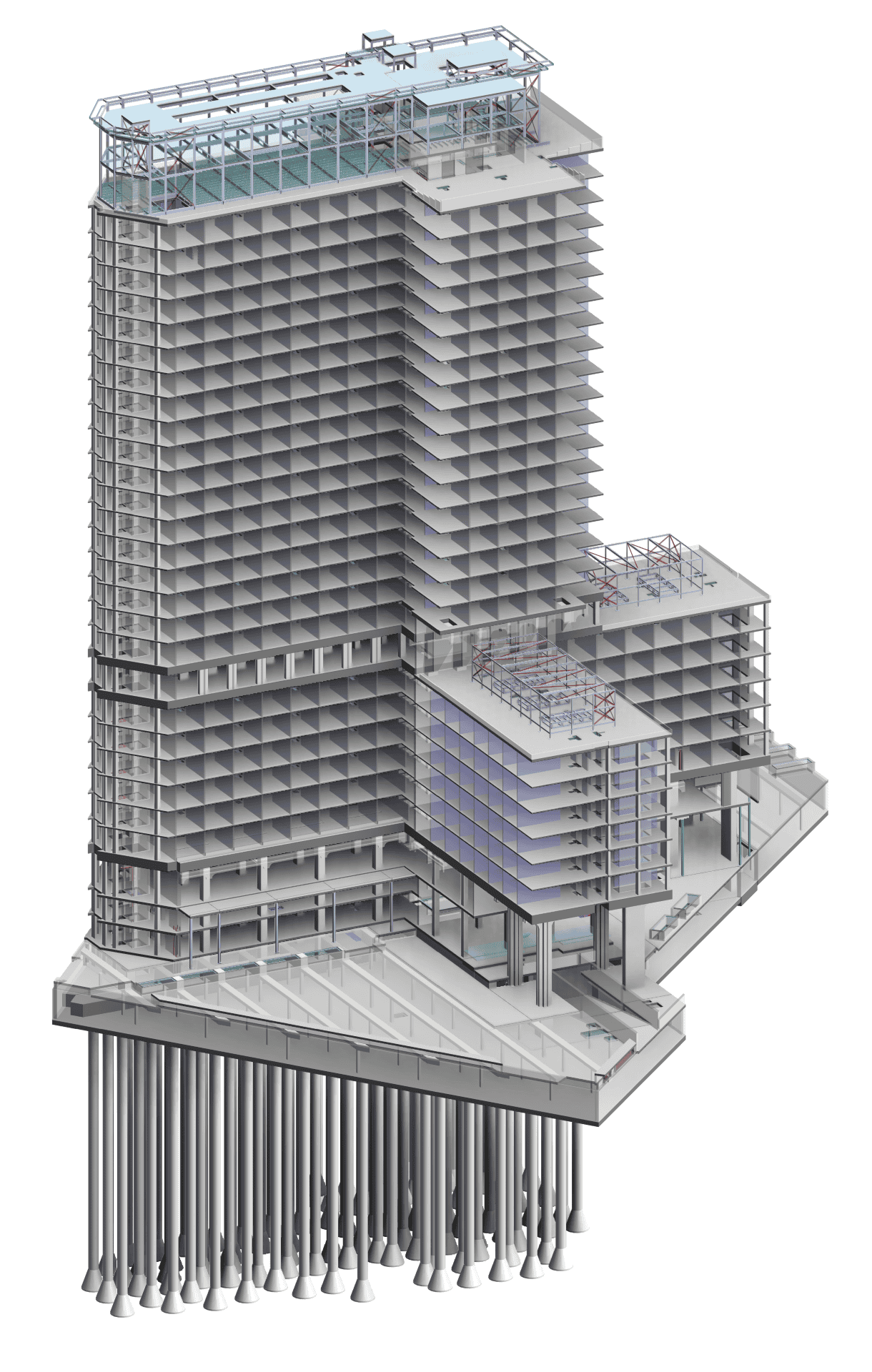
MNP Structural Model visual: West view
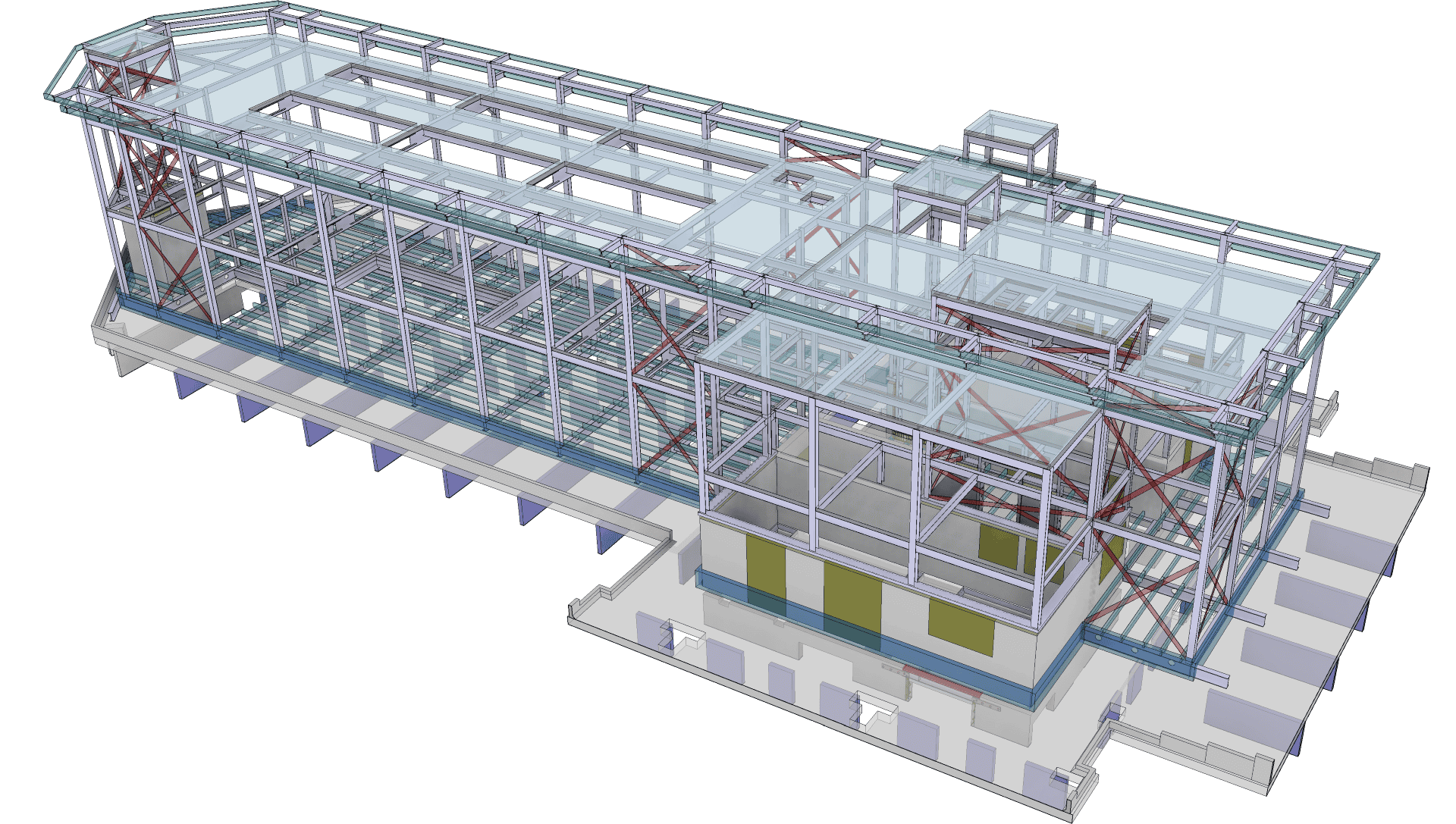
MNP Structural Model visual: Rooftop Bar West view
Related Projects
Convenient option for passengers flying from LLA
A complex refurbishment on the site of the former Winchester Cathedral
Refurbishment of a Grade 1 listed hotel
New hotel near our head office


