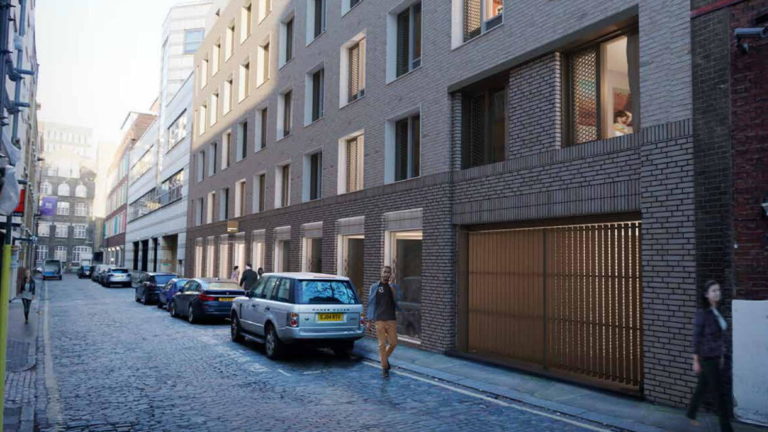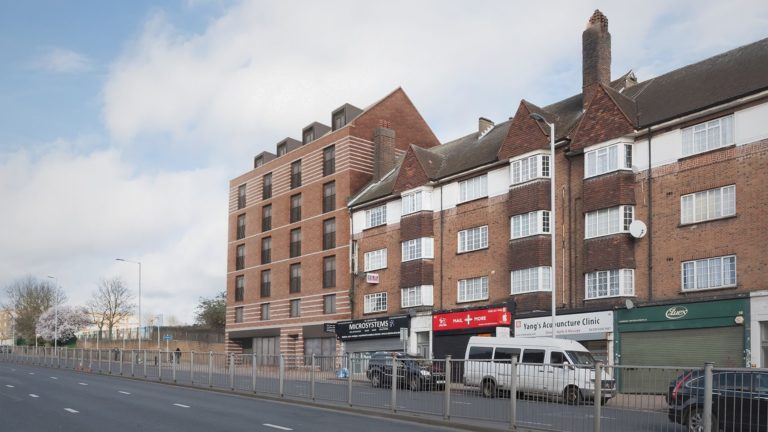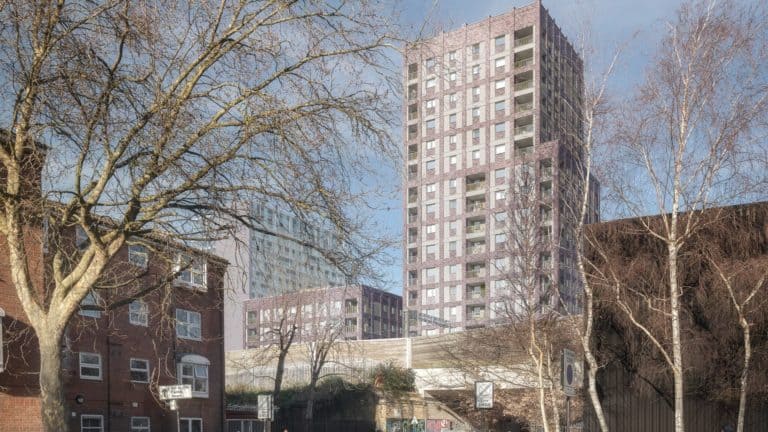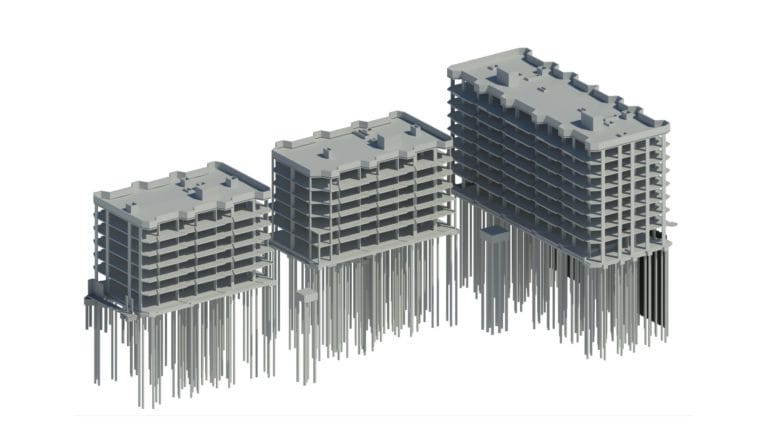
35 Bridgewater Street
3-storey steel frame vertical extension
Refurbishment of an existing 4-storey building, converting from factory use into residential apartments with the addition of a vertical 3-storey steel frame extension.
The existing steel truss roof will be demolished and replaced with a new slim transfer deck supporting the levels above.
Due to planning restrictions limiting the buildings height, all proposed floor plates have been slenderly designed to maximise floor to ceiling heights. The reduction in imposed loading from an existing factory to residential building helped validate the existing foundations under the perimiter walls.
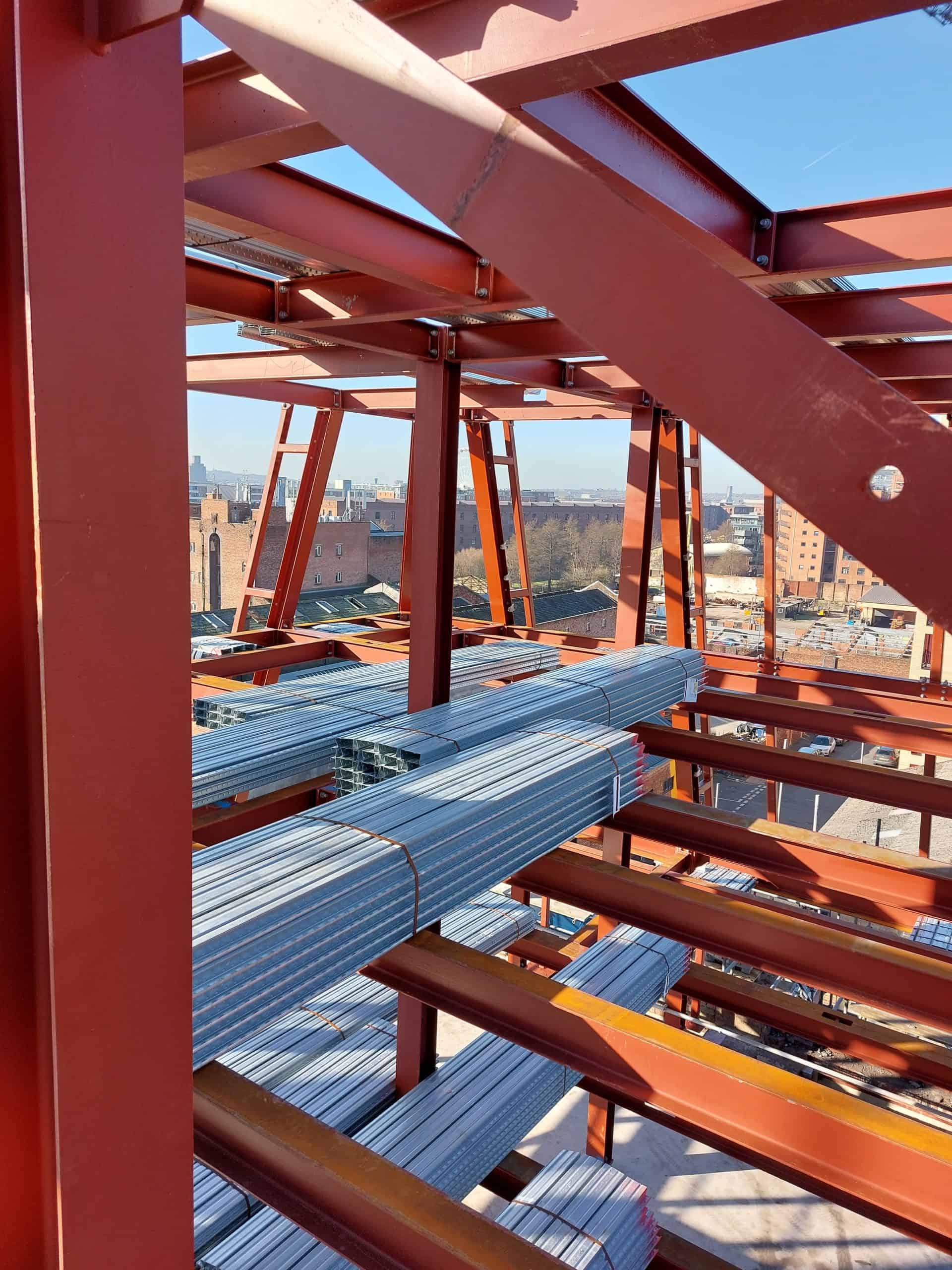
Steel frame of the vertical extension


Related Projects
PBSA block in Euston
New 180 bed PBSA scheme
Part of the largest Passivhaus scheme in the UK
Regeneration scheme for Ealing Council


