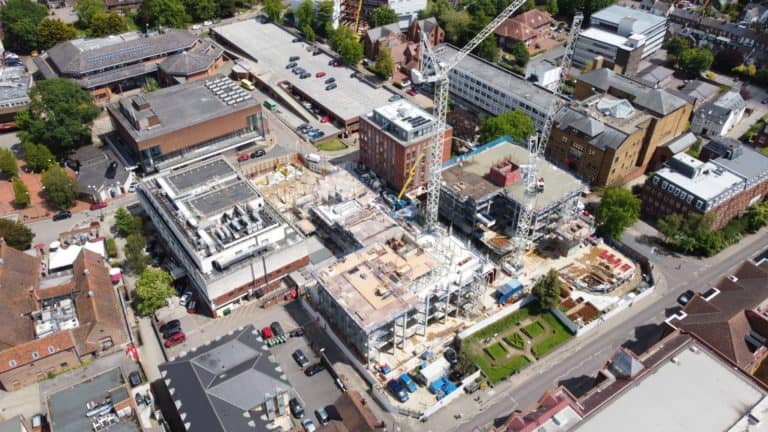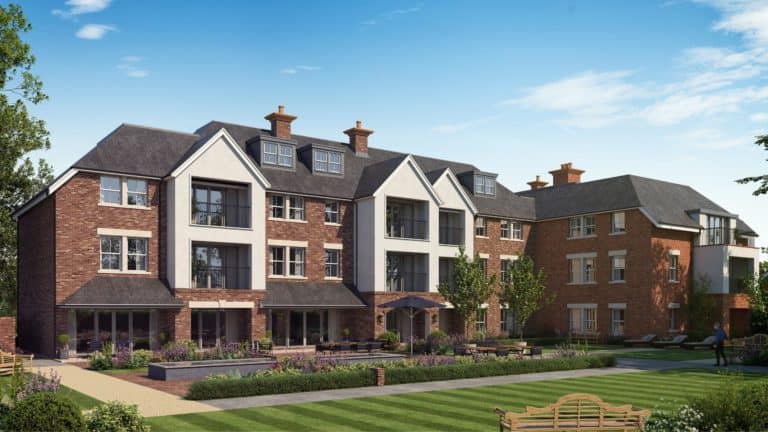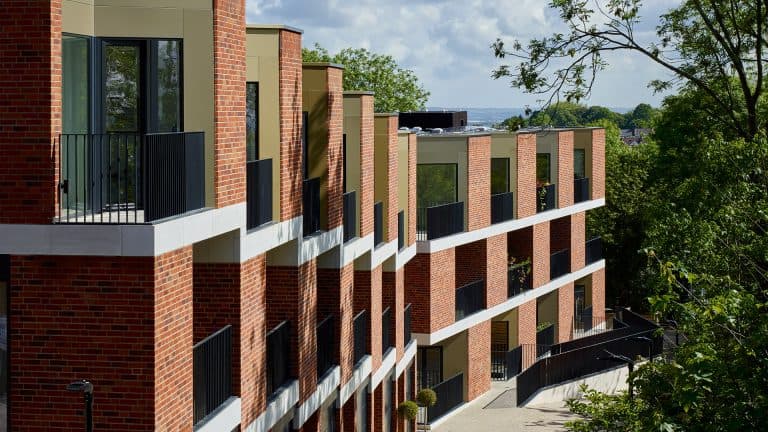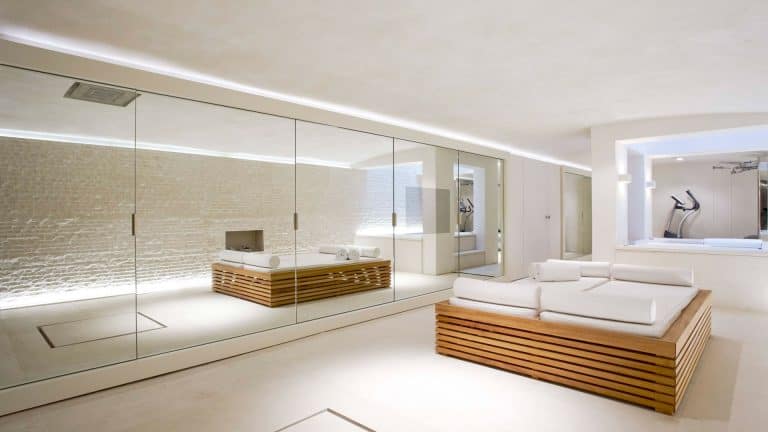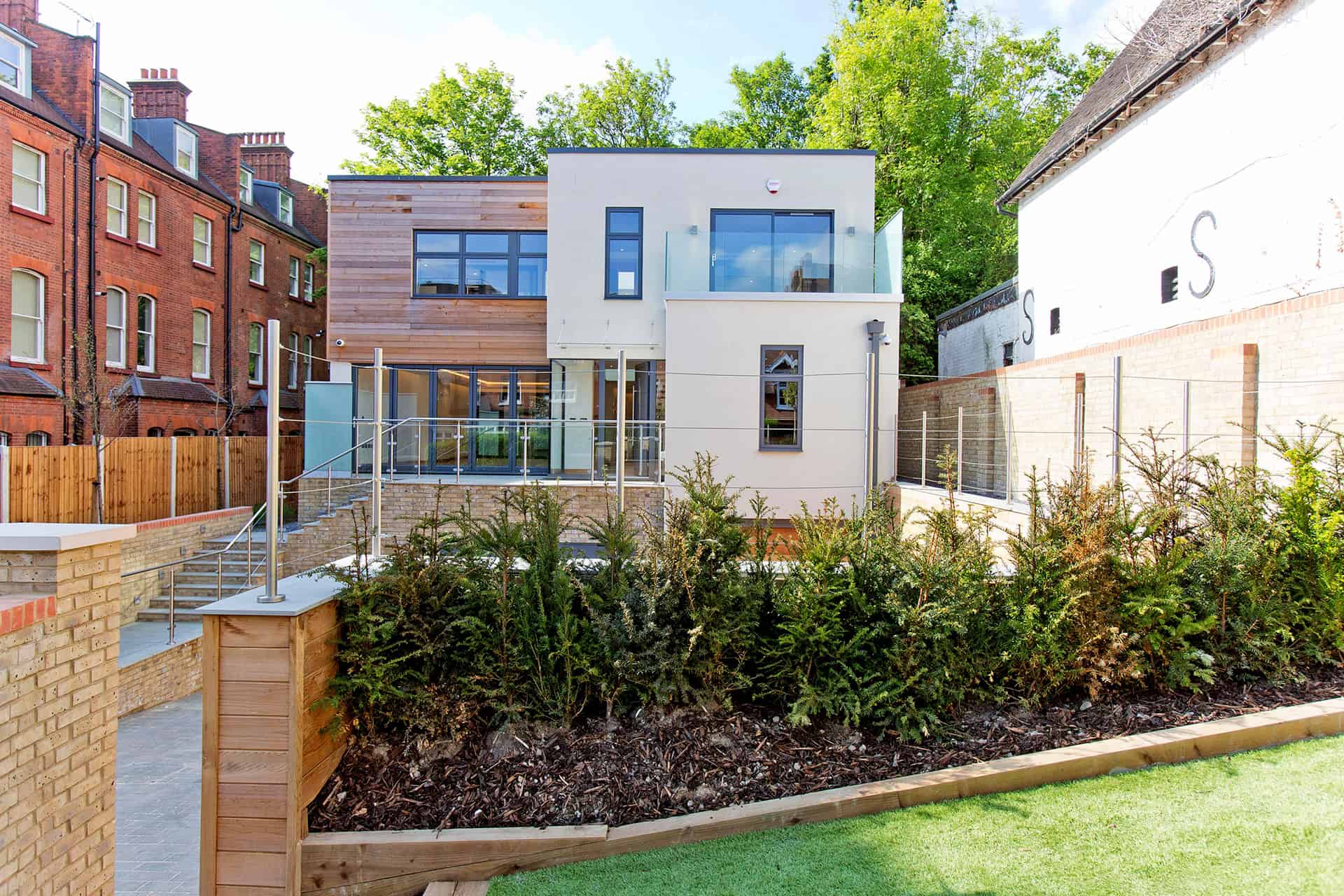
Netherhall Gardens
Light, bright, open-plan living in North London
Stunning contemporary dwelling constructed over a basement and two floors above ground.
The compact, sloping site close to neighbouring buildings presented many challenges. We helped design the two-storey house including a basement with contiguous piled walls. We used long clear span precast planks with minimal vertical structure for the floors and roof resulting in a light, airy, open-plan living space.
We worked in collaboration with RGH Architects for the design and build by Denmark & White, achieving a modern new home in Finchley.
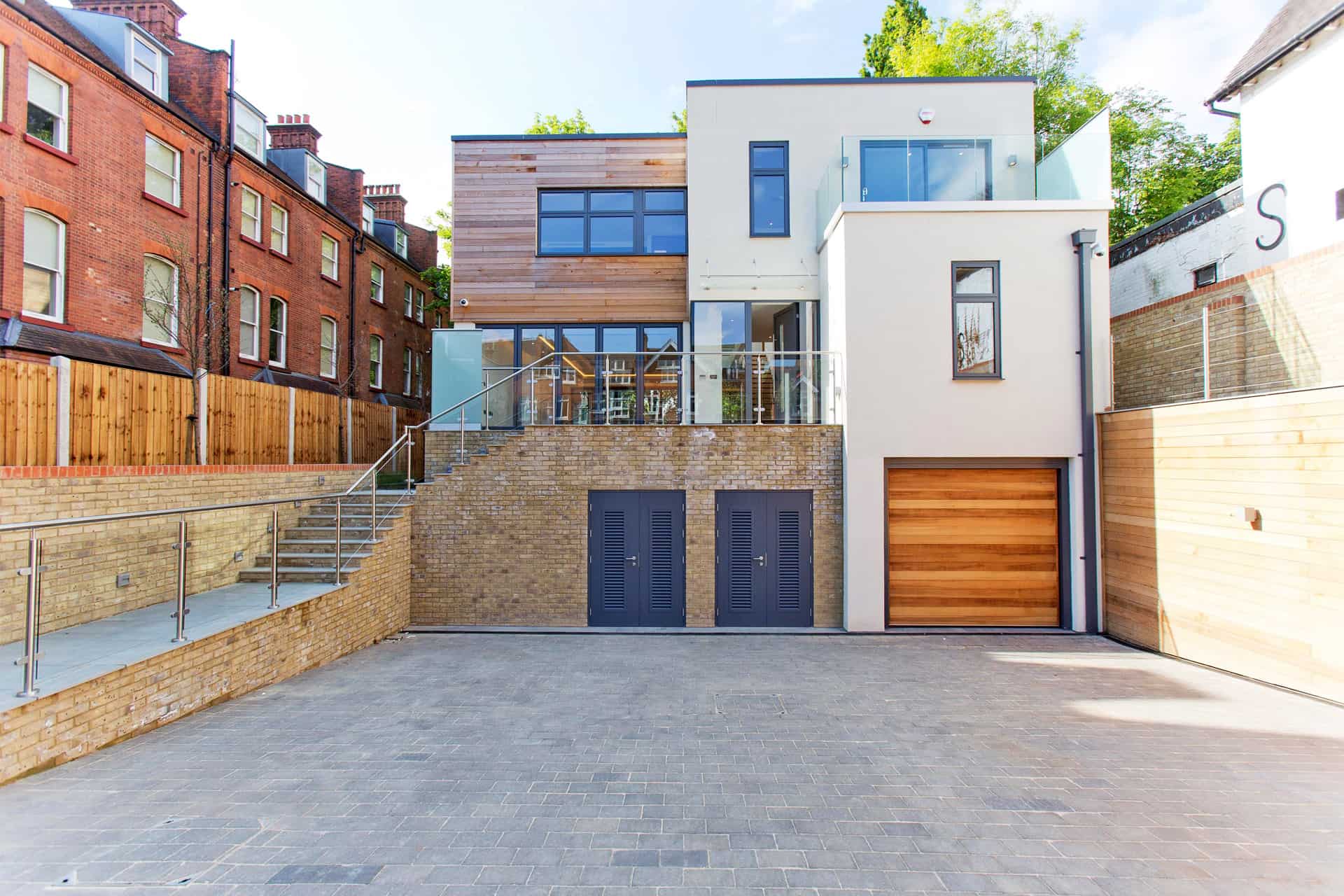
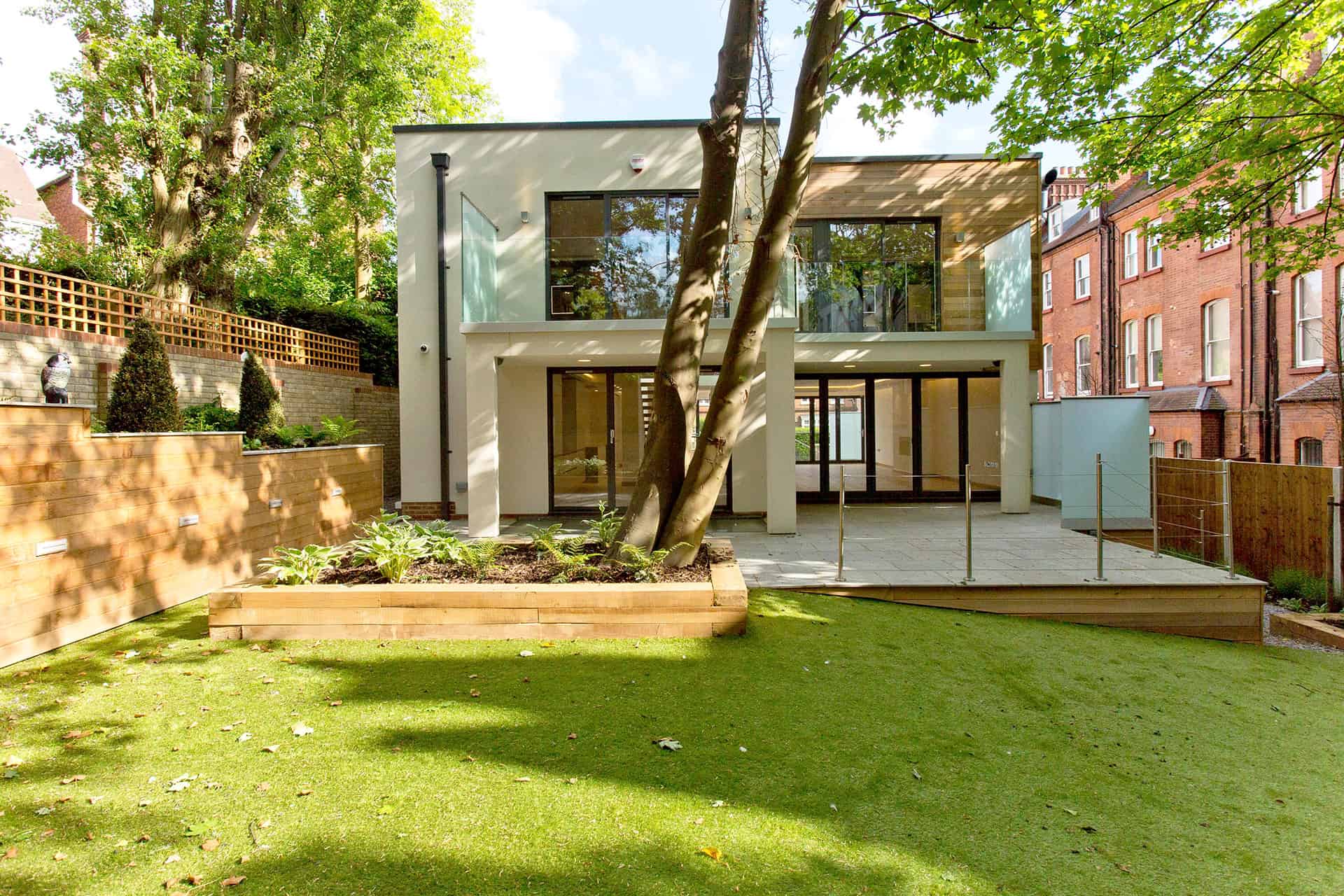
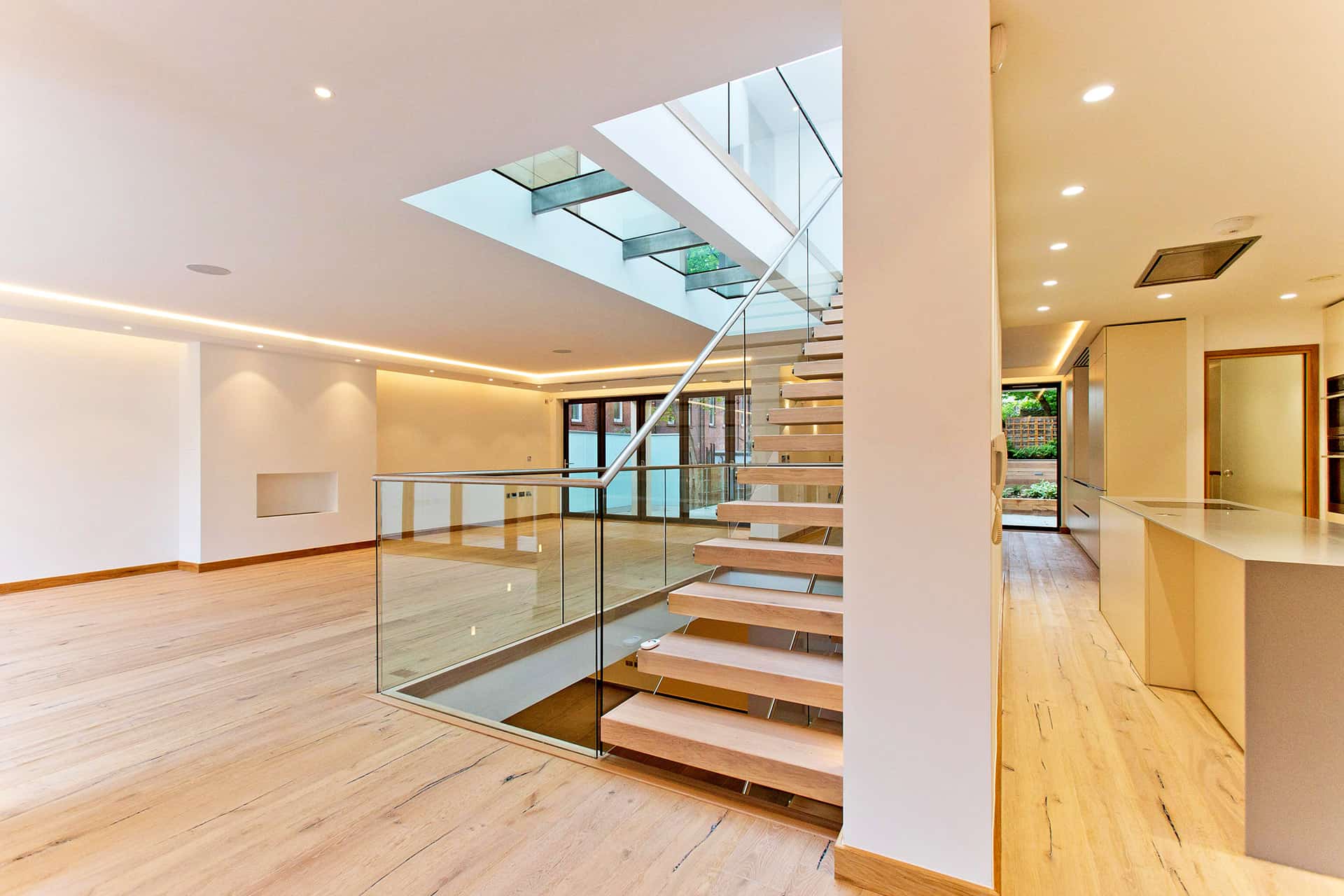
Related Projects
Complex Urban Regeneration Development on behalf of St Albans and District Council
New development of 34 luxurious apartments for the over-65s in the heart of Hampton Wick
A mixed-use development regenerating a neglected Muswell Hill site
An elegant townhouse transformed to create a lighter brighter living space


