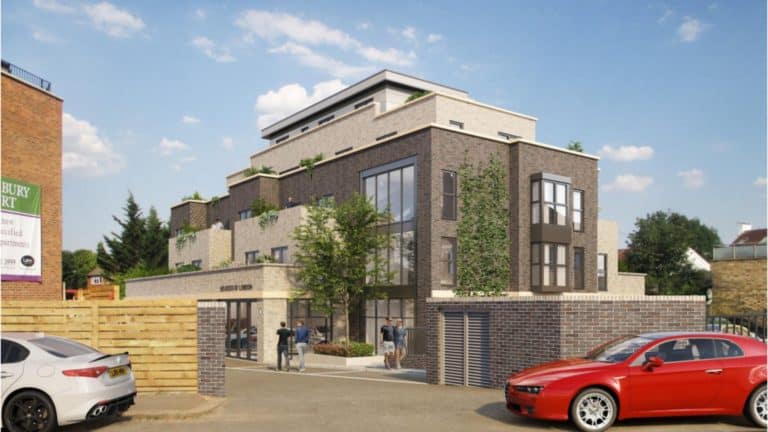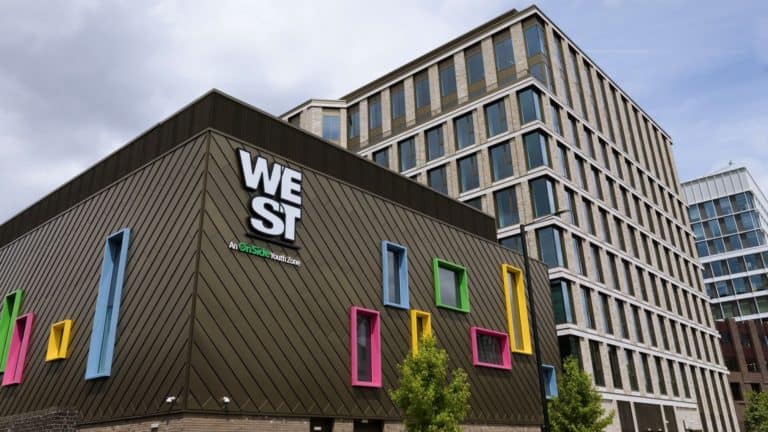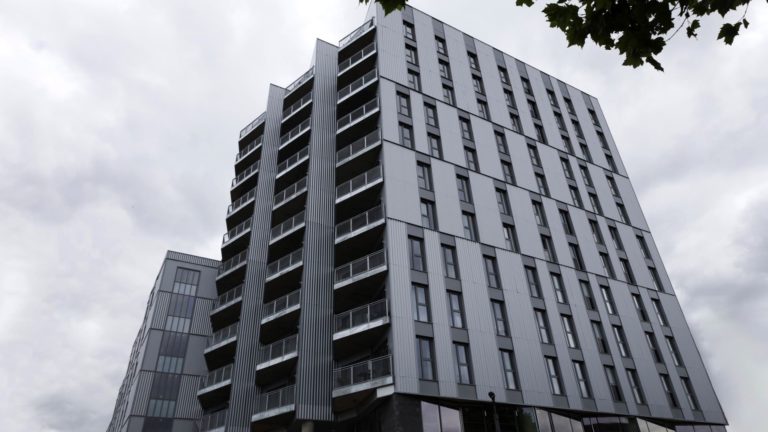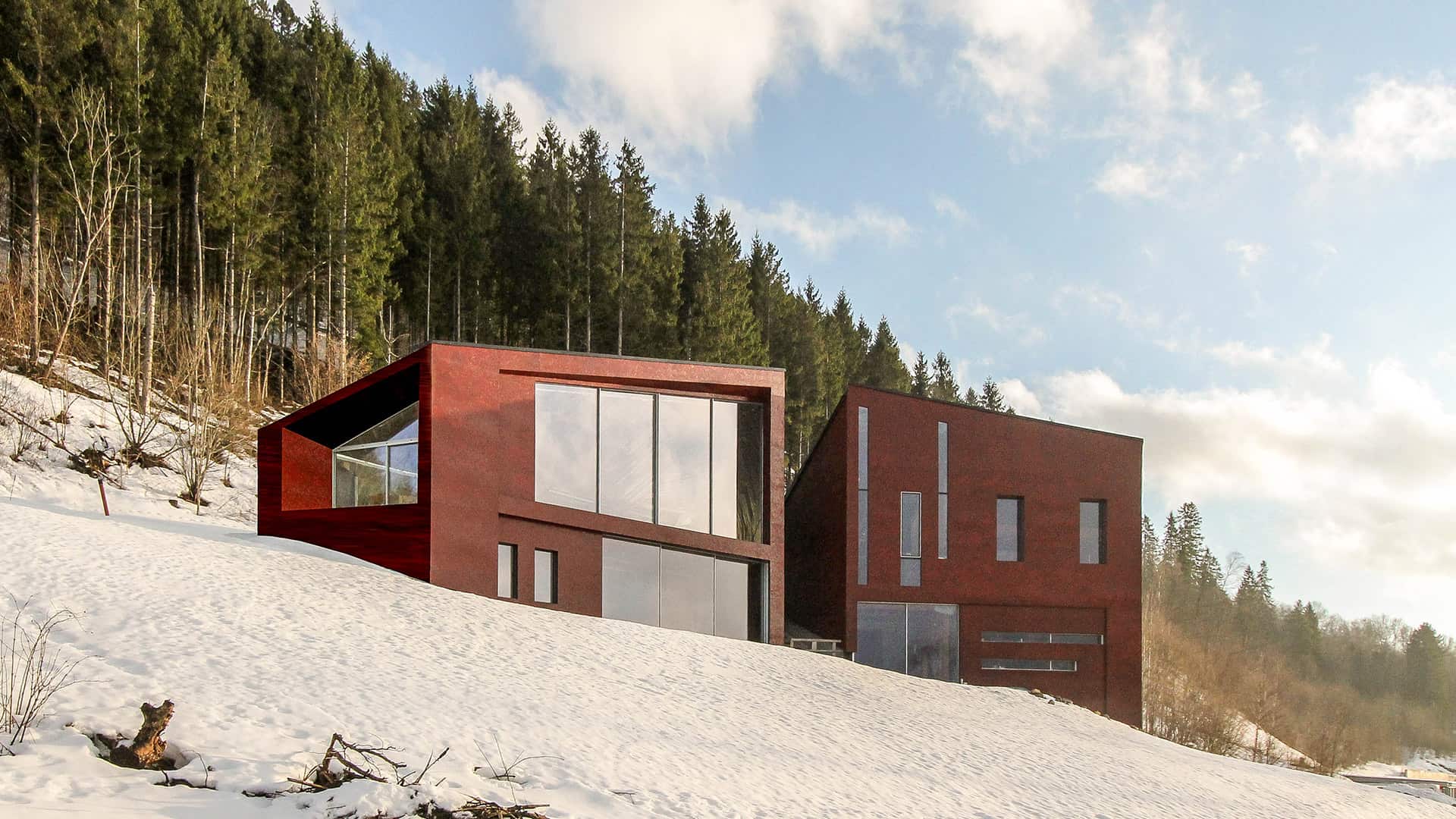
Sylling House
Spectacular timber frame house built into a hillside in Norway engineered to resist extreme wind and snow
We had three main priorities: structural integrity, sustainability and a quick turnaround.
With collaborative computer modelling, we developed designs for the building framework and sloping roof. Then, we liaised with local engineers to ensure the property was in line with Eurocode standards. To save time, all building components were manufactured in England and delivered to Norway in parts. Finally, triple-glazed windows, underfloor heating and advanced insulation maximised energy efficiency.
Clad in rust-finished Corten steel – a nod to the colouring of traditional Norwegian barns – and with its low vertical profile, the house is a beautiful and unobtrusive addition to the Scandinavian landscape.
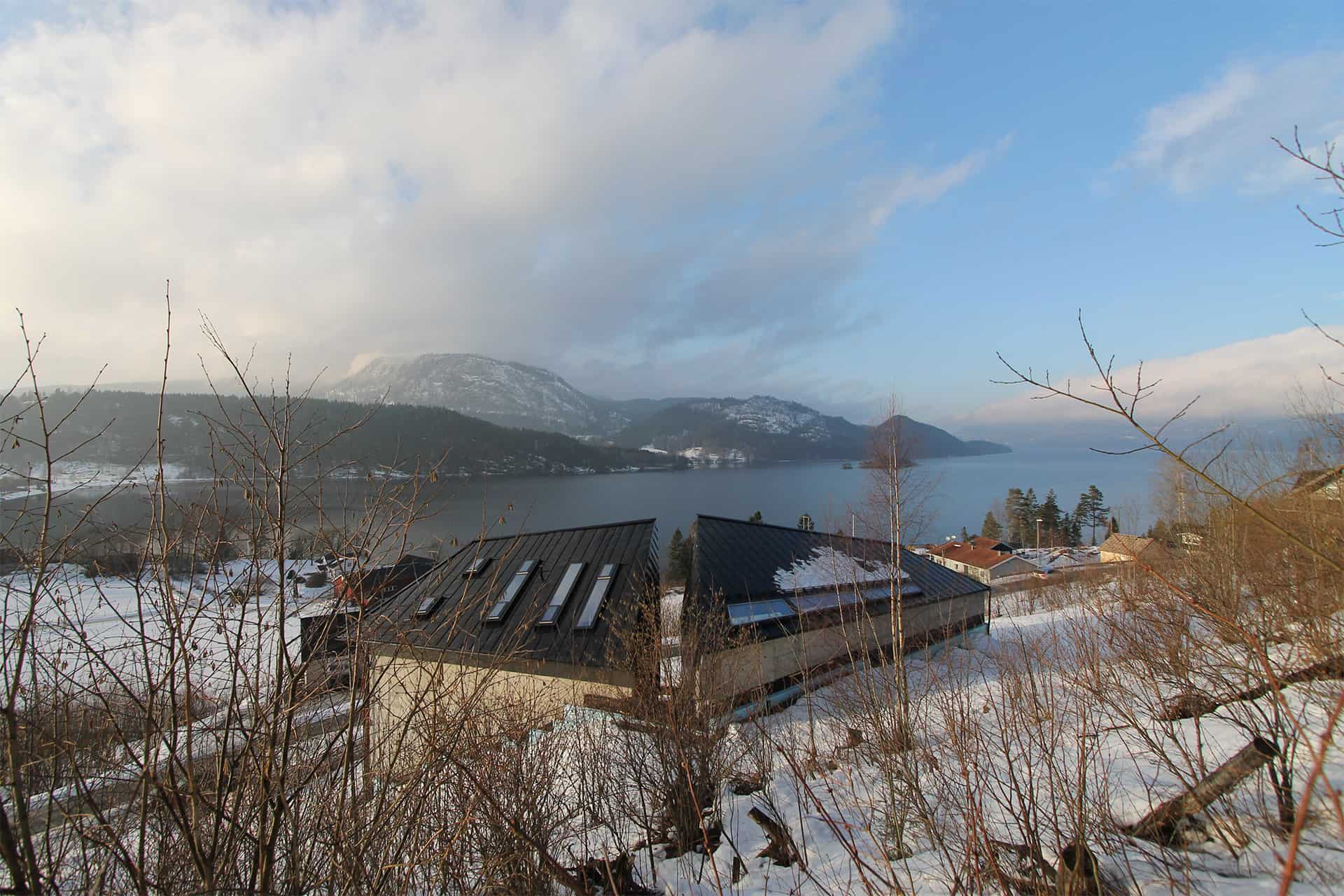
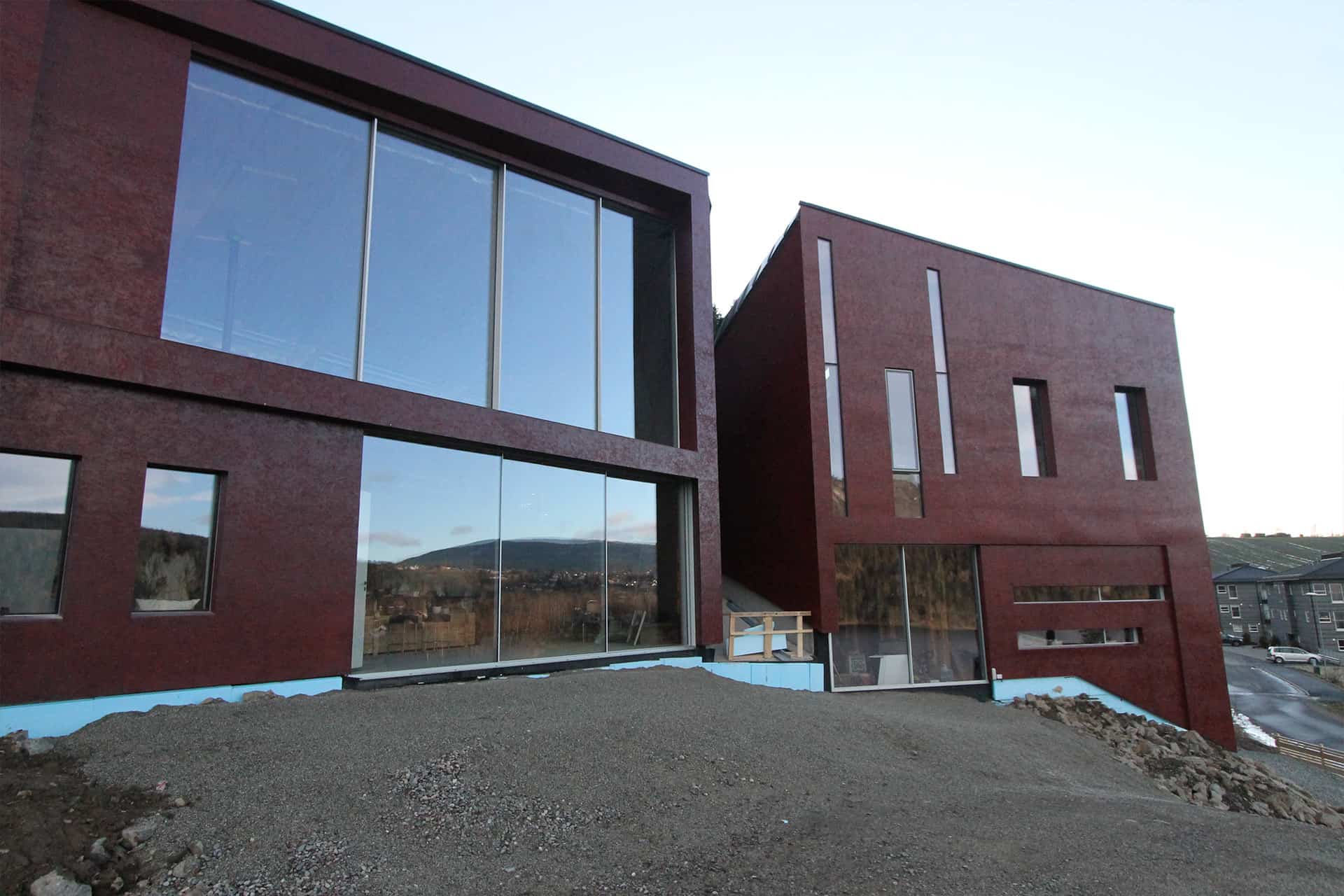
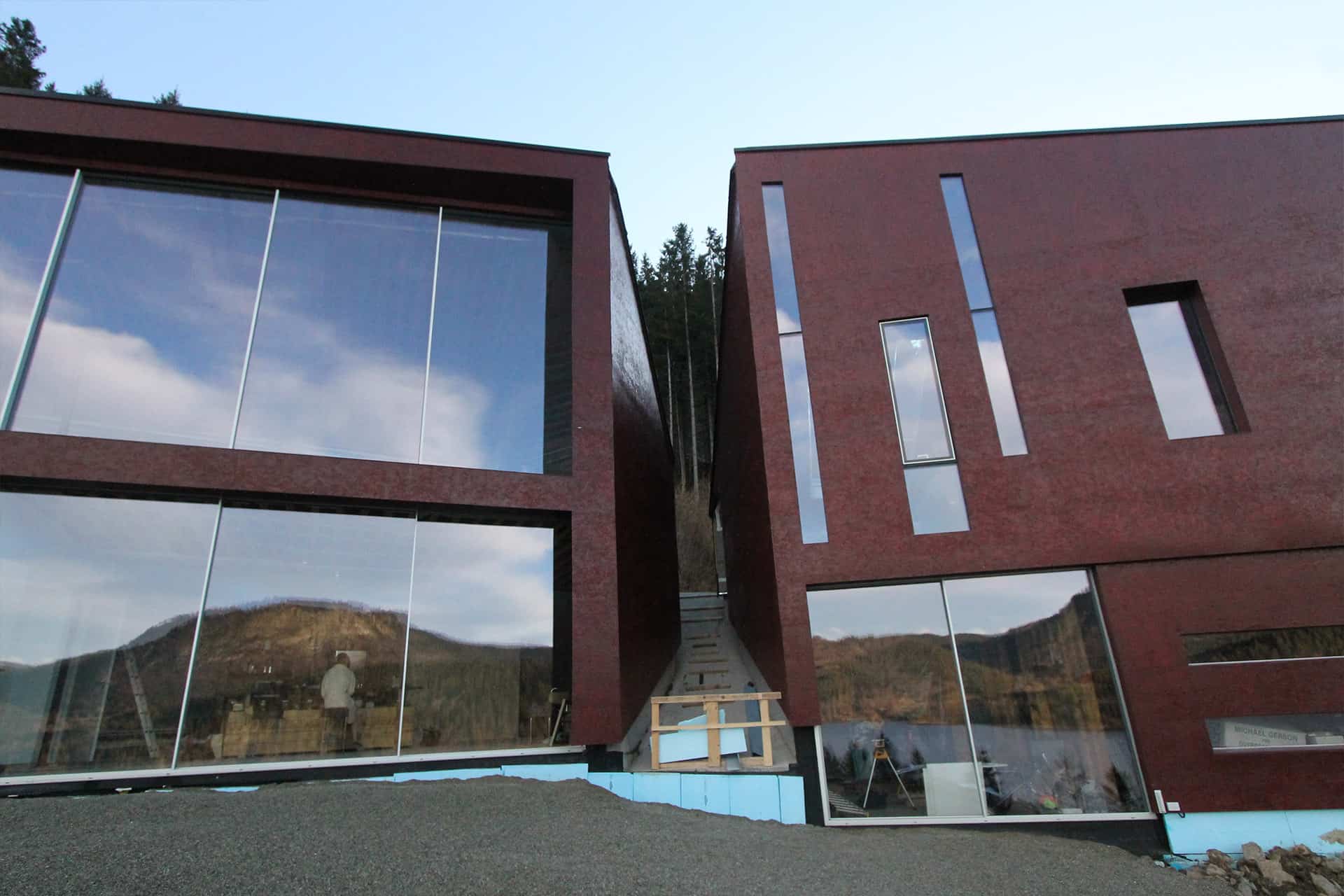
Related Projects
Fixing a broken arm – 30m up!
Deconstruction of existing car sales buildings to create new car showroom and affordable housing.
An ambitious new mixed-use development with a focus on education
Transforming a derelict site into a mixed-use scheme providing affordable homes in Edgware



