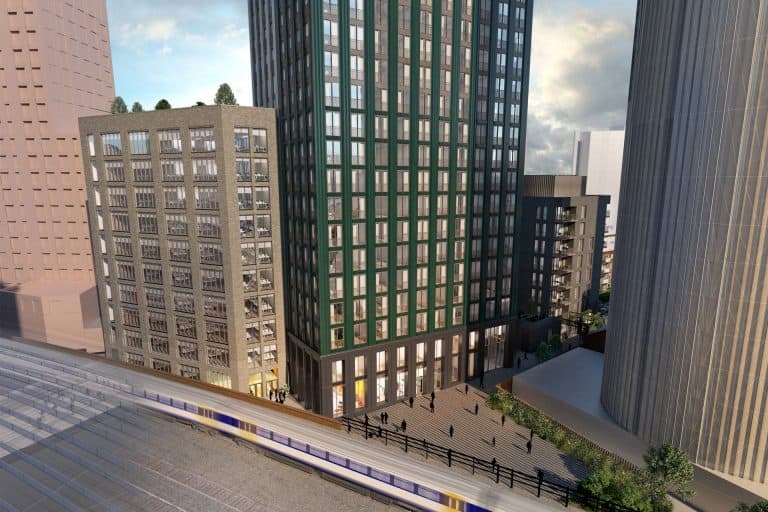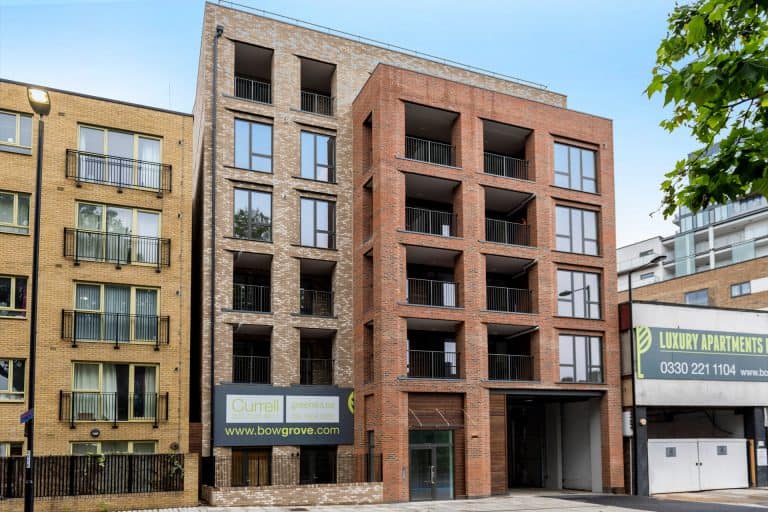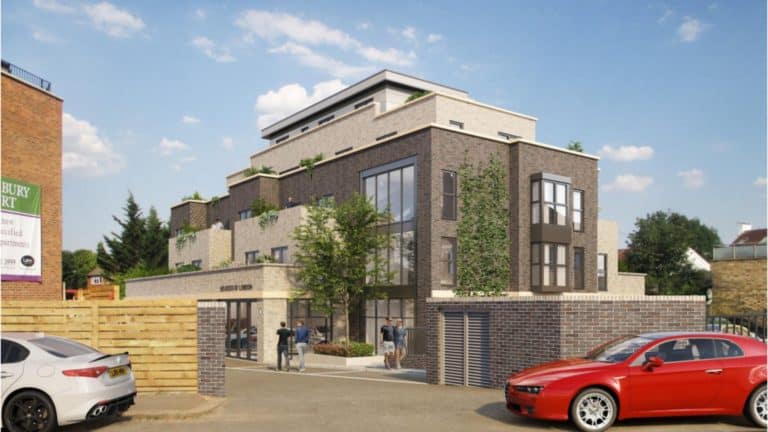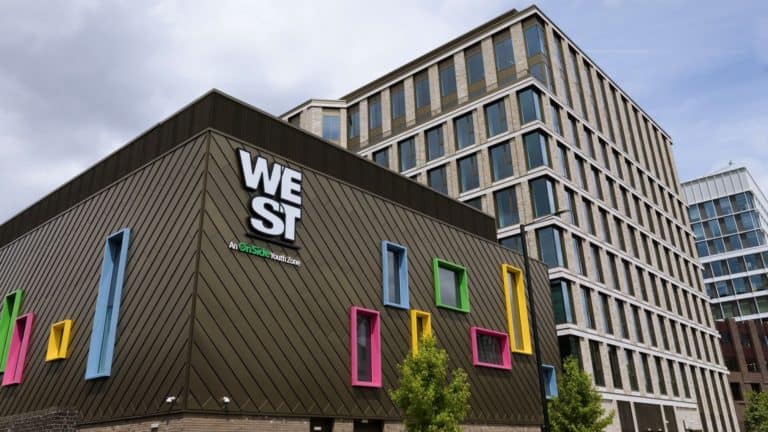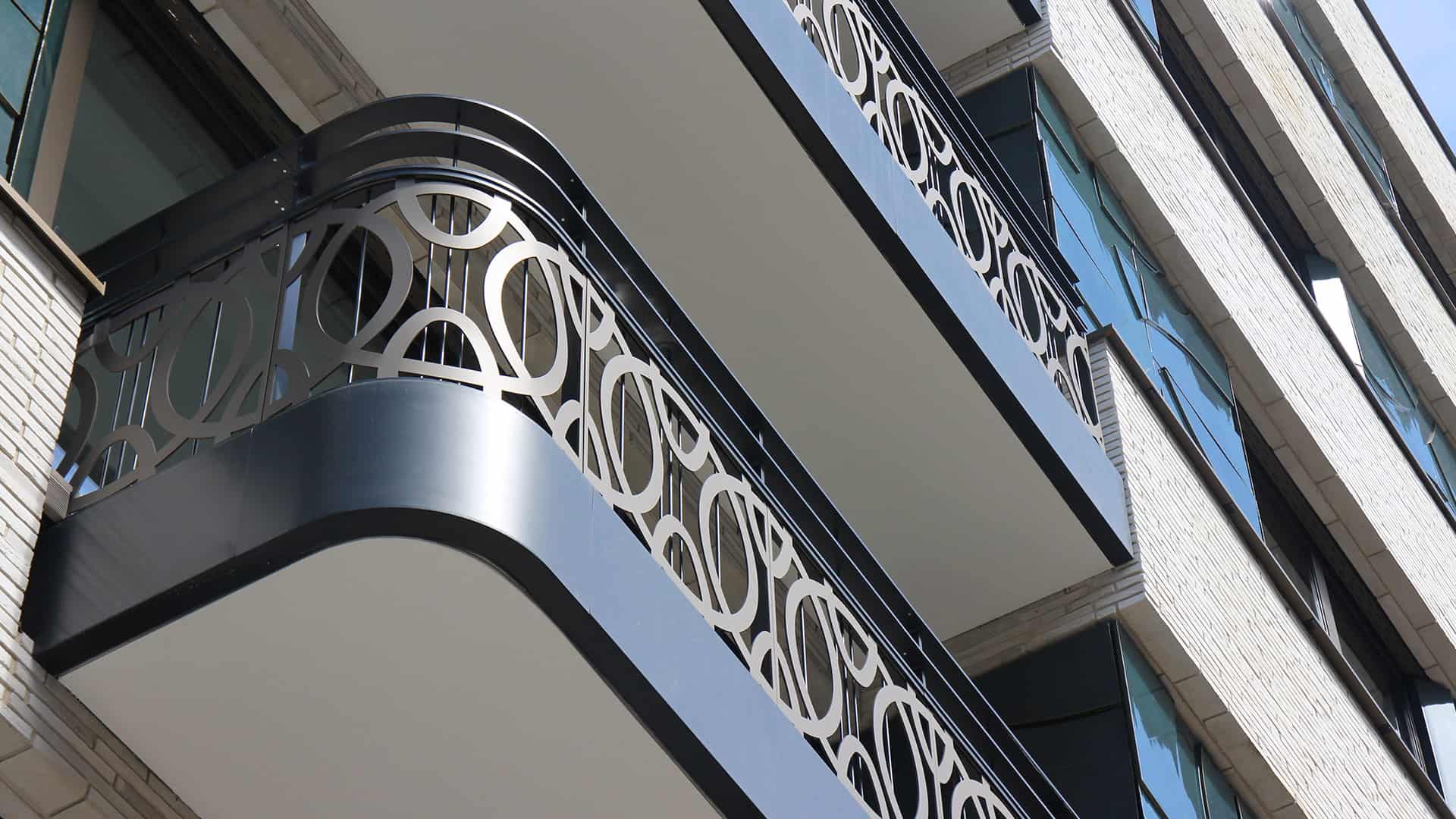
Westbourne House
Transforming a 1980s office block into luxury apartments in Notting Hill
This project involved creating 20 new open-plan apartments, with the whole building being reconfigured, including a vertical extension.
In partnership with Stiff + Trevillion, we coordinated complex structural alterations.
The penthouse apartment is the crowning glory, with 360-degree views from two roof terraces. Car lifts were installed for access to the new basement car park. Precise and sensitive temporary works meant a retail bank on the ground floor was able to stay open throughout construction.
The project was Winner of a Design et al International Design and Architecture Awards 2015 for “Best Overall Development”.
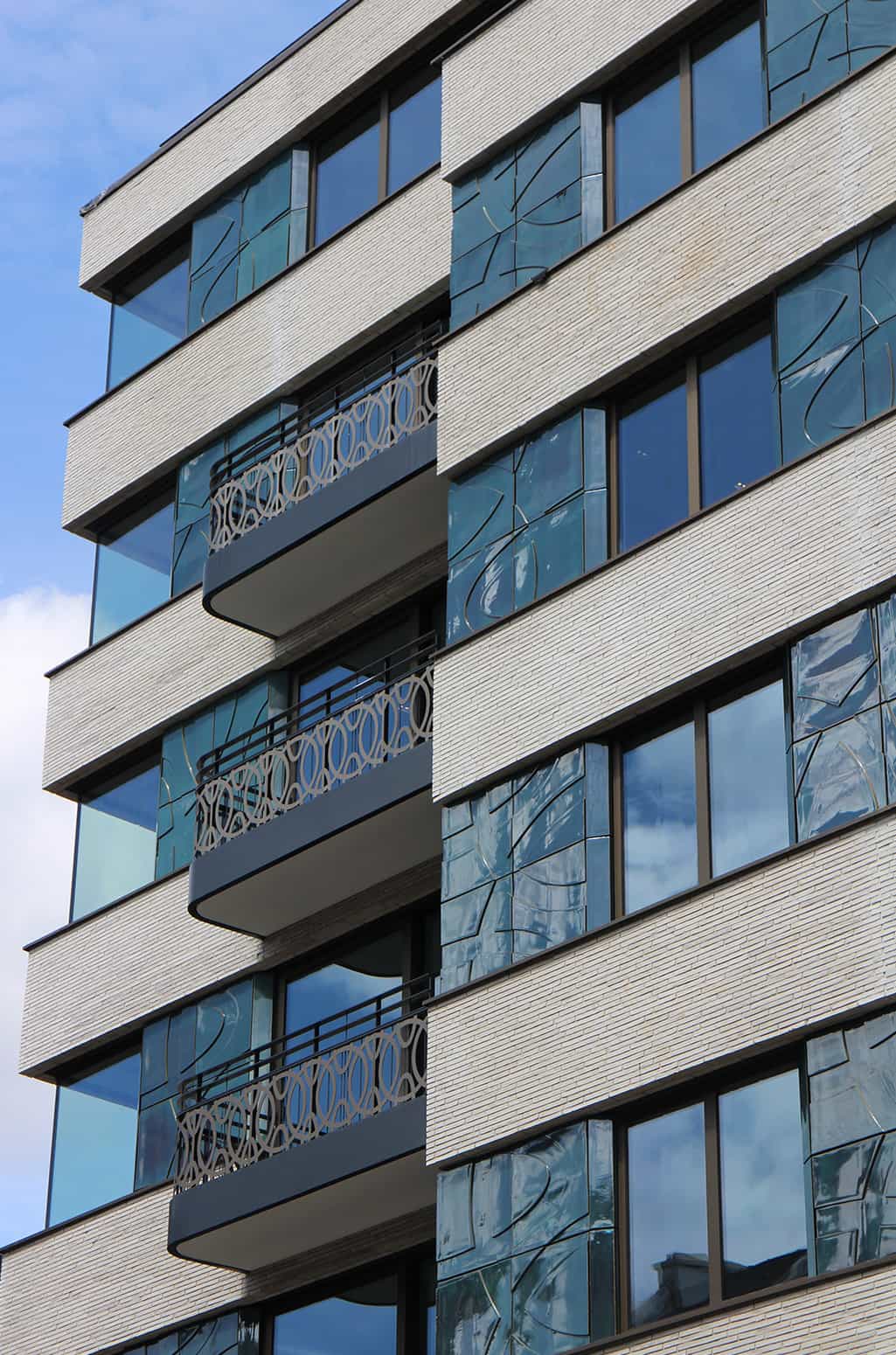
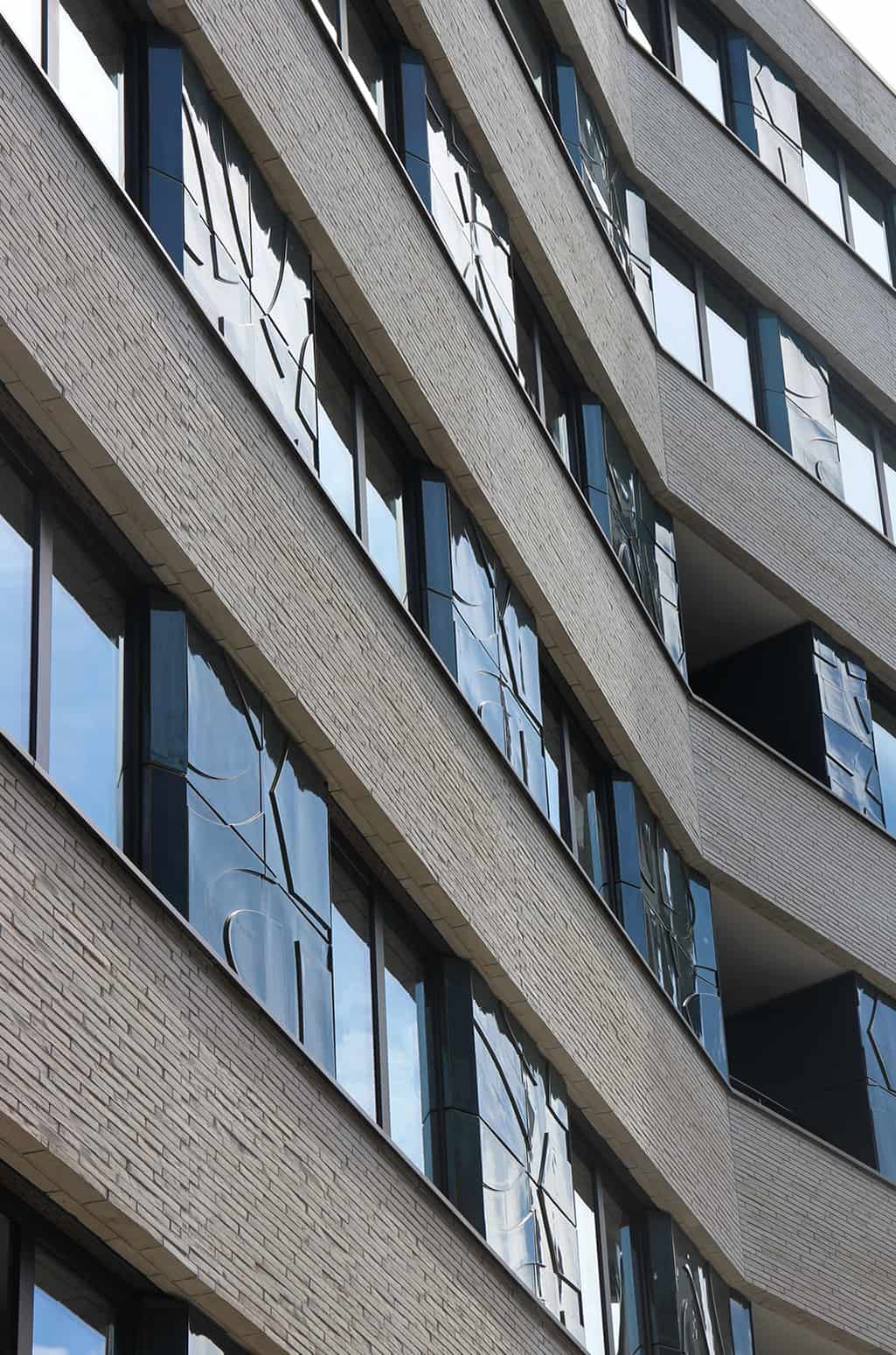
Related Projects
Expert engineering of a 36 storey tower
Warehouse-style apartment blocks designed to reflect the area’s industrial past
Deconstruction of existing car sales buildings to create new car showroom and affordable housing.
An ambitious new mixed-use development with a focus on education


