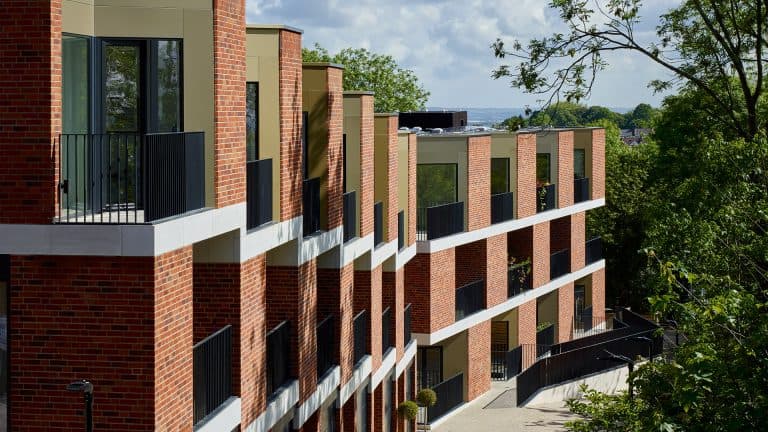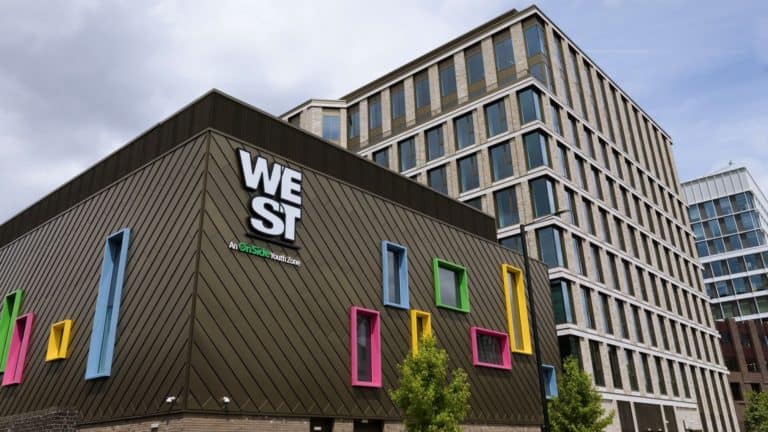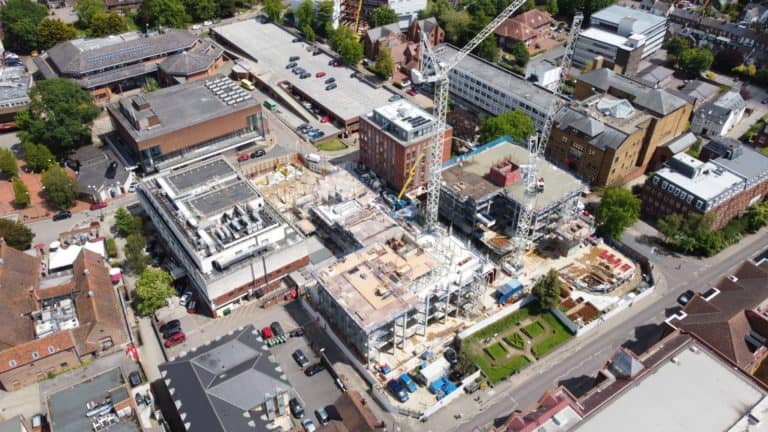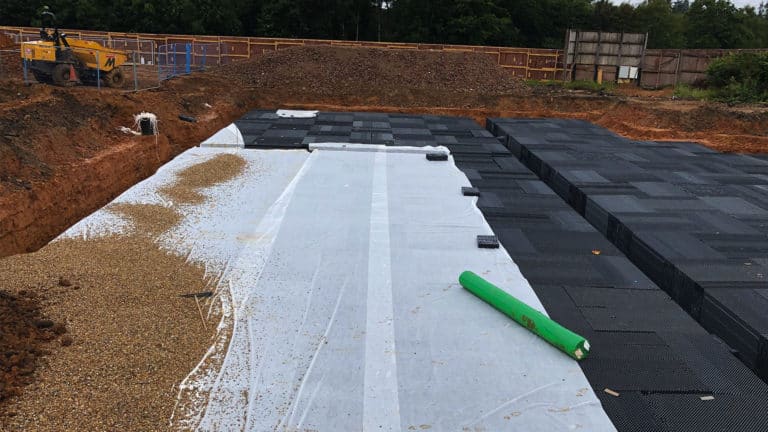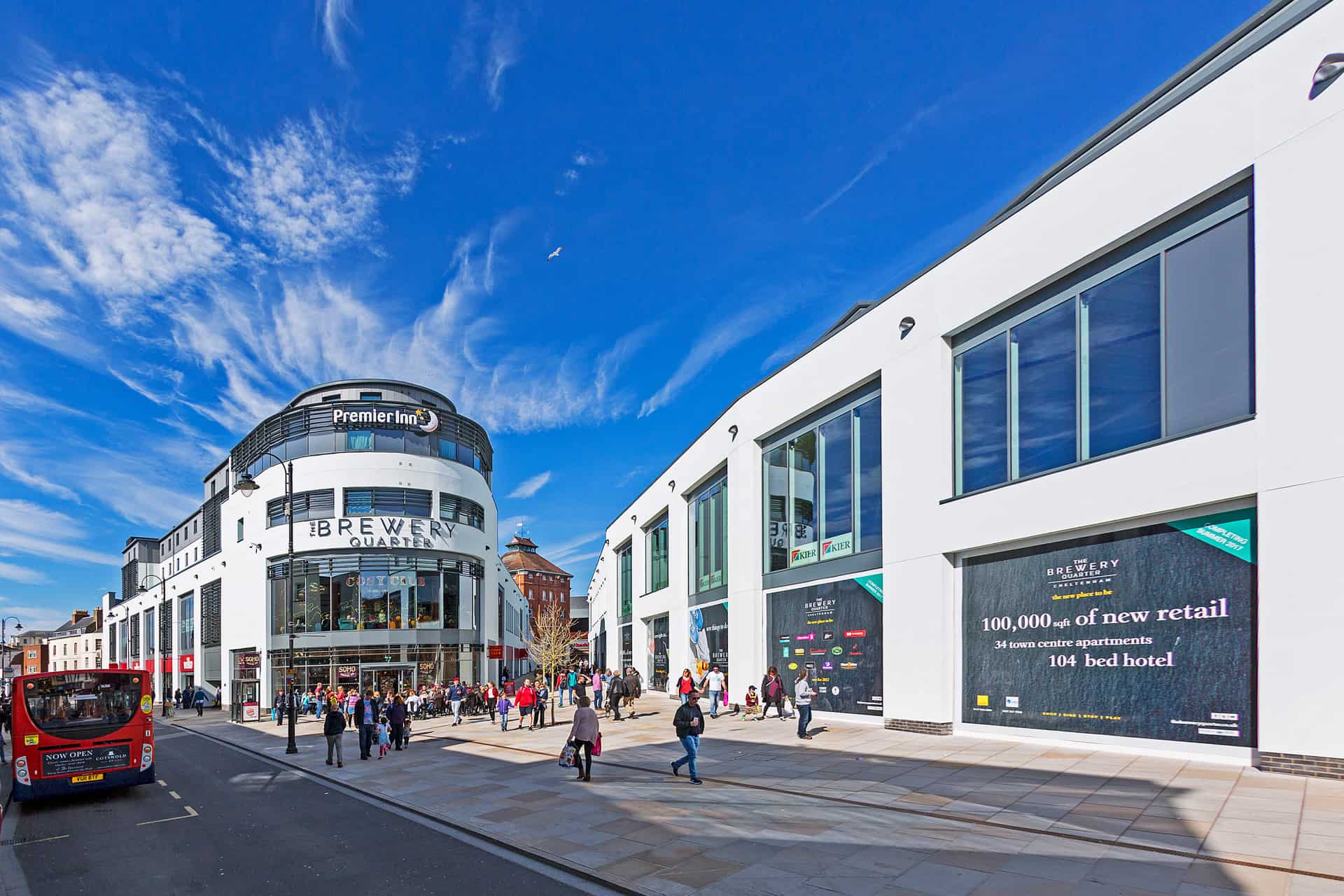
The Brewery
Major redevelopment of Cheltenham town centre brings a of range leisure activities
A truly mixed use development comprising 100,000 sq ft of retail space, a 104-bed hotel, 34 apartments and 20,000 sq ft of offices has been completed in the heart of Cheltenham town centre. MNP were commissioned to provide pre-acquisition and feasibility studies to determine how best to demolish the lengthy High Street frontage and understand the site constraints. Complex civil engineering required us to design a £1m sewer diversion and overcome challenging ground conditions left by the former brewery and grammar school.
Linking to the original Brewery centre, curved concrete frames provide a superb retail boulevard lining through to the High Street. Our work has extended over a 15 year period with multiple retailer fit out schemes including: cinemas, restaurants, bowling alleys, golf centre and a gym.
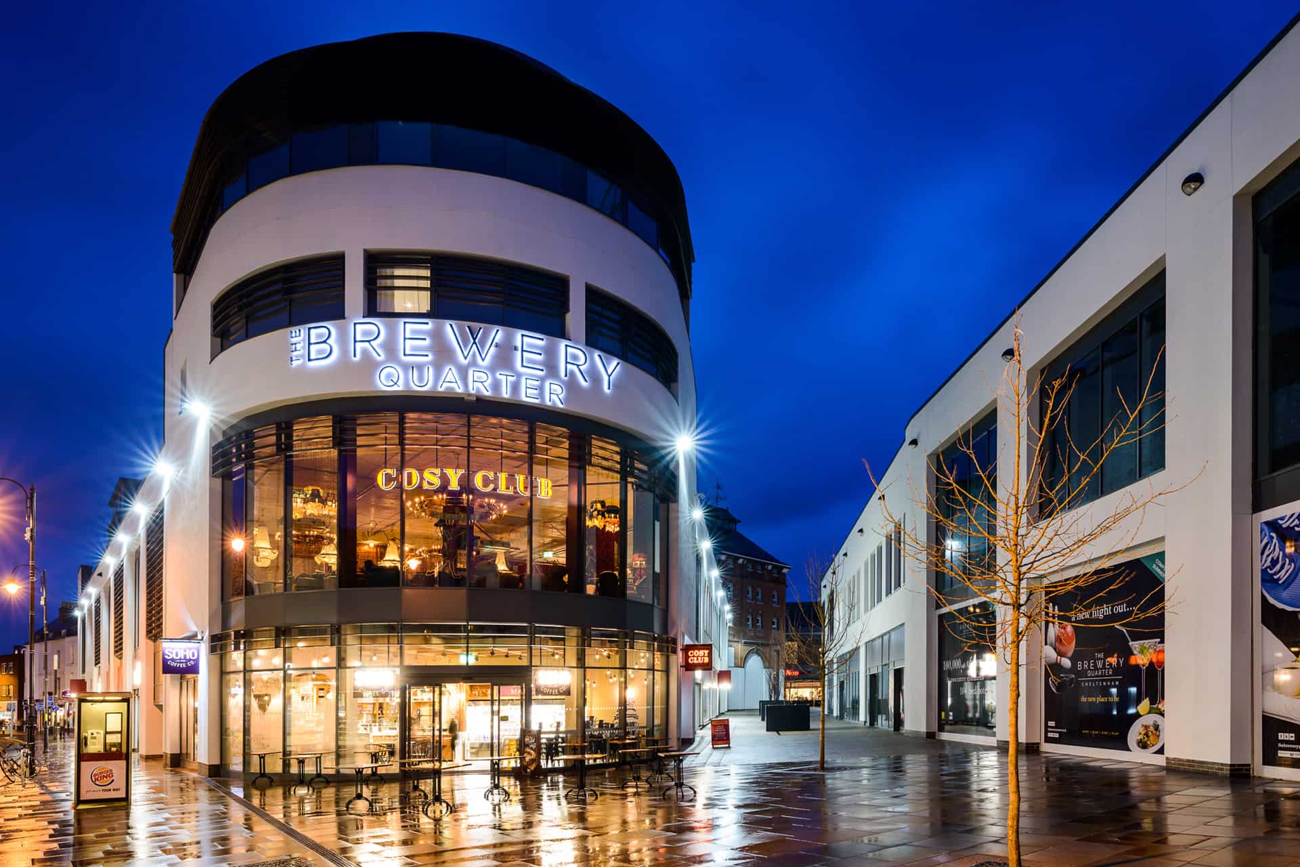
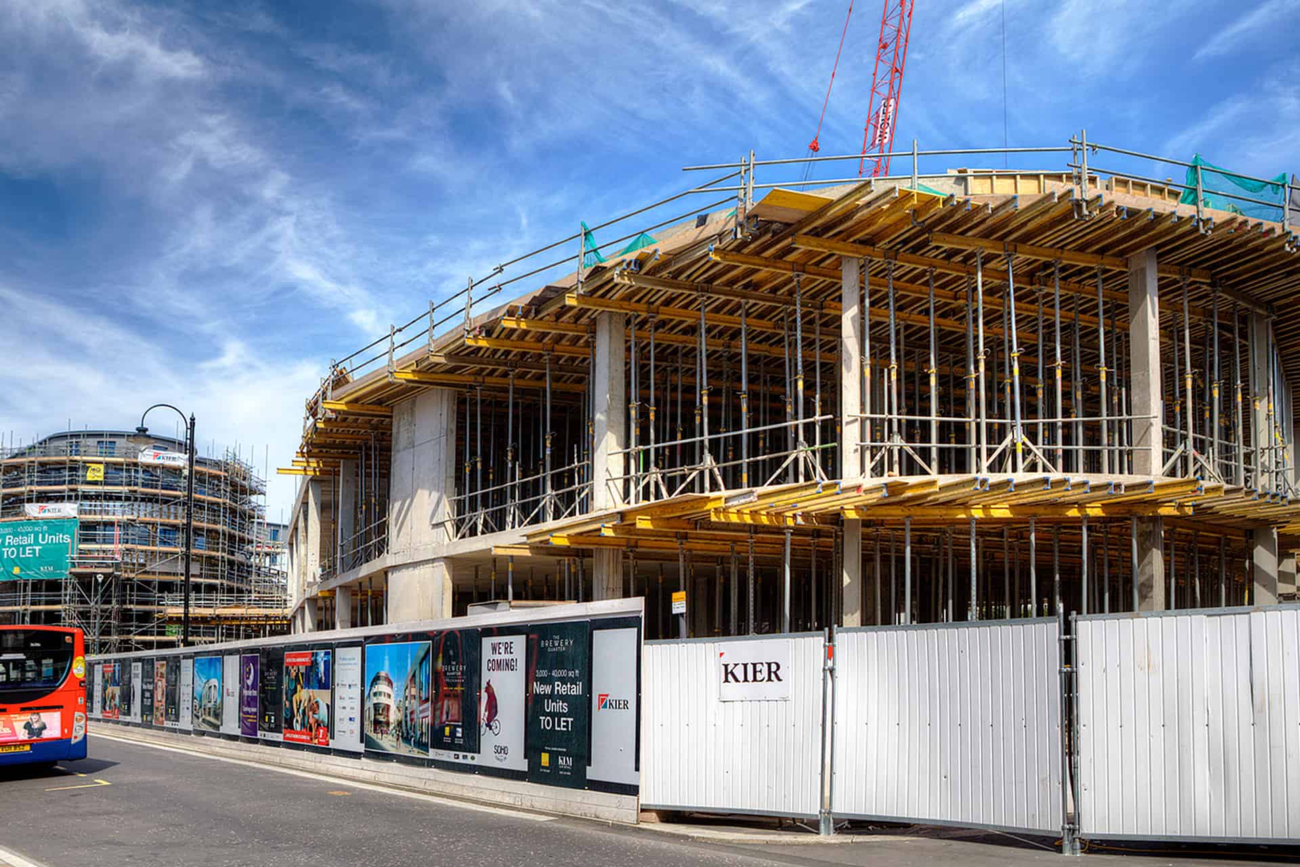
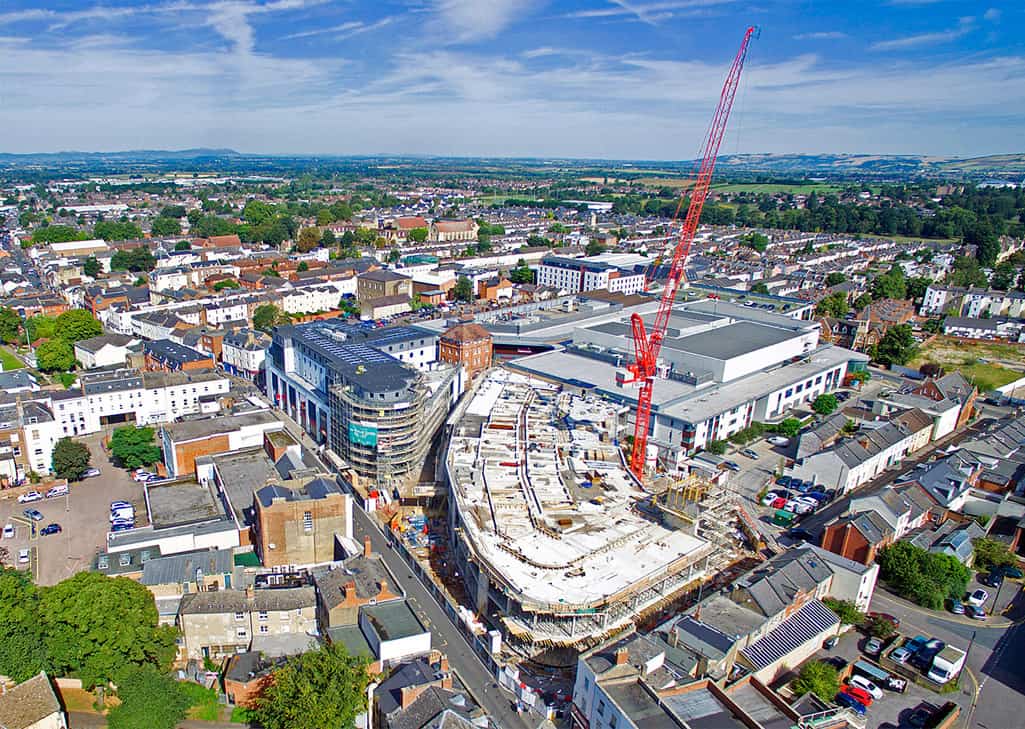
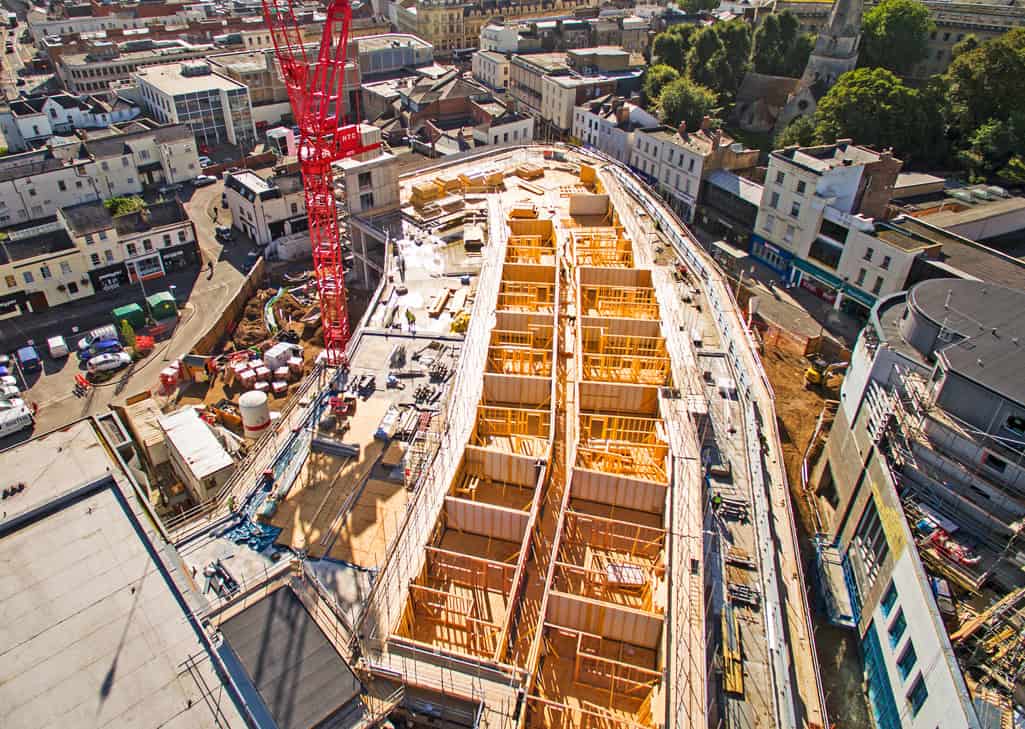
Related Projects
A mixed-use development regenerating a neglected Muswell Hill site
An ambitious new mixed-use development with a focus on education
Complex Urban Regeneration Development on behalf of St Albans and District Council


