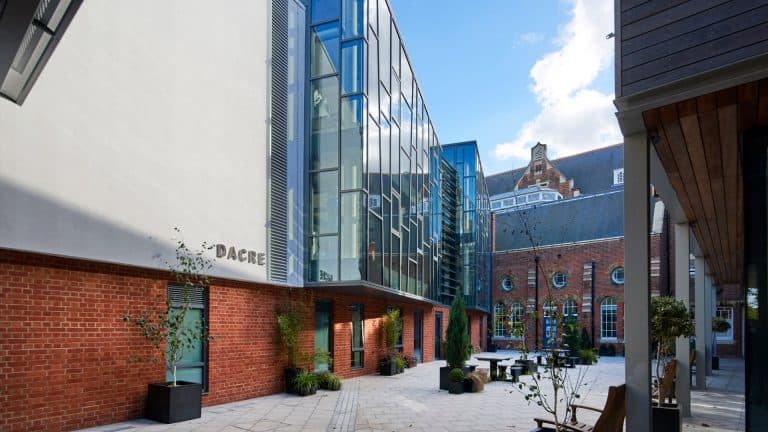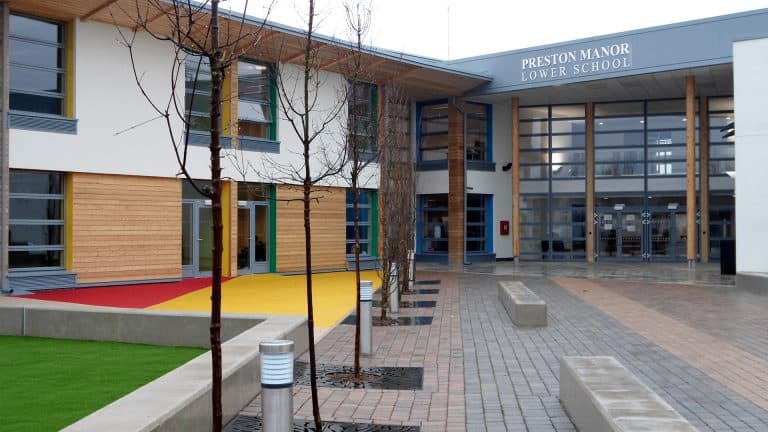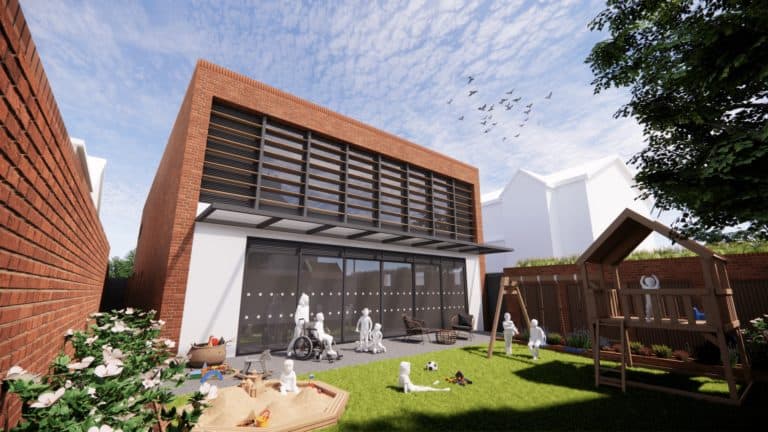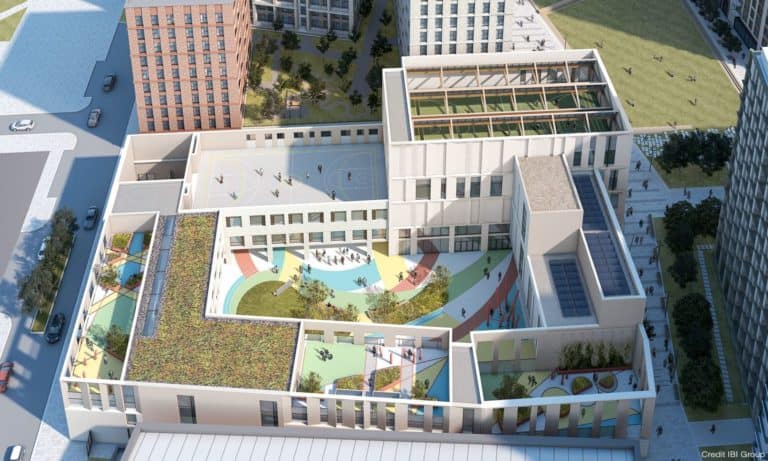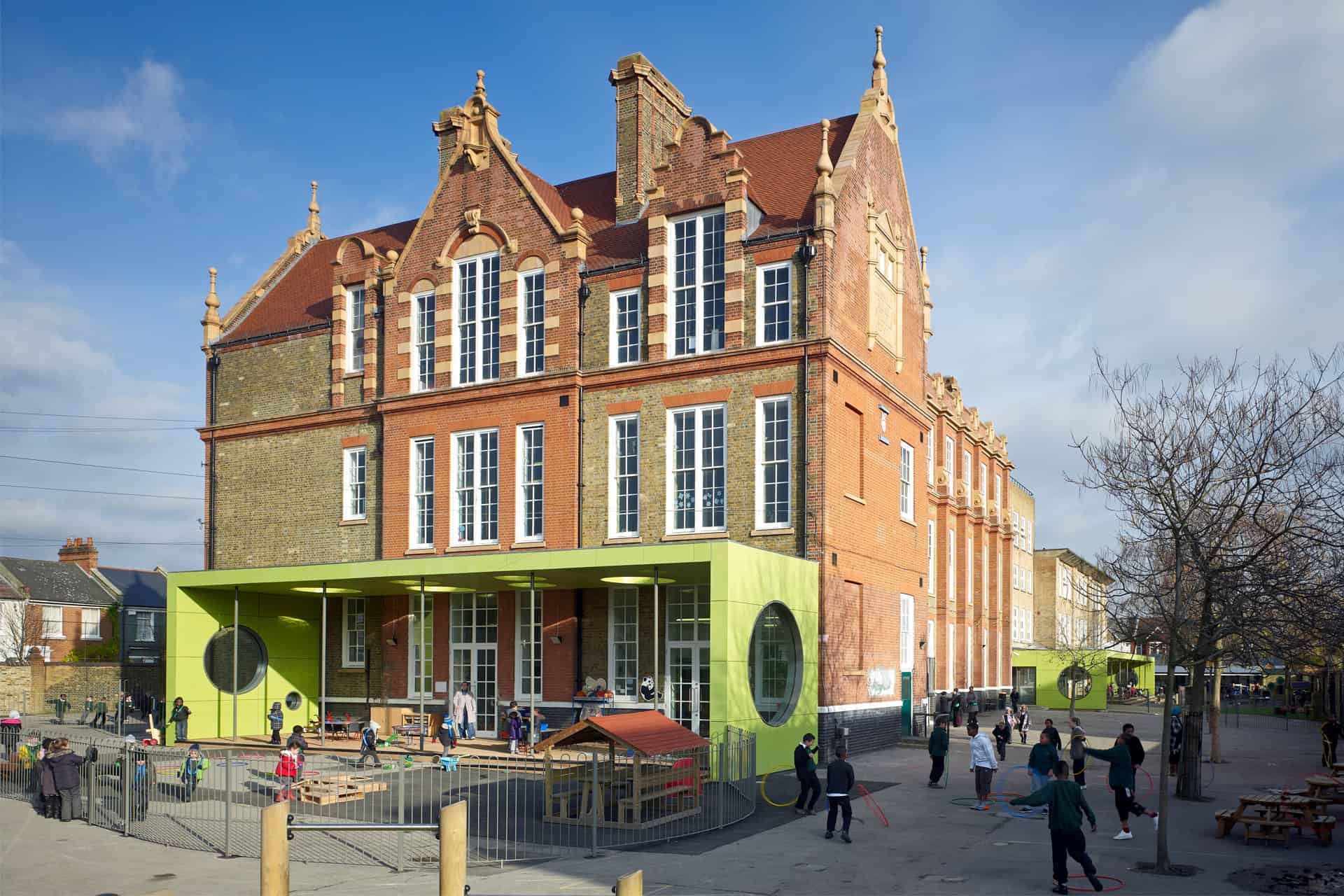
Wendell Park Primary School
Filling a Victorian school with colour and character.
A competition-winning design by dMFK Architects reconfigured this Victorian school inside and out, with new offices and outdoor learning spaces.
We added a steel frame to the building, so that the entrance areas could be opened up. Two bold, bright canopies, clad in contemporary materials, create a link between the Victorian architecture and the surrounding playground.
This was a design and build project, working with dMFK and the main contractor, Killby & Gayford, within the Ravenscourt and Starch Green Conservation Area.
Location
White City, London
Client
London Borough of Hammersmith & Fulham
Architect
dMFK Architects
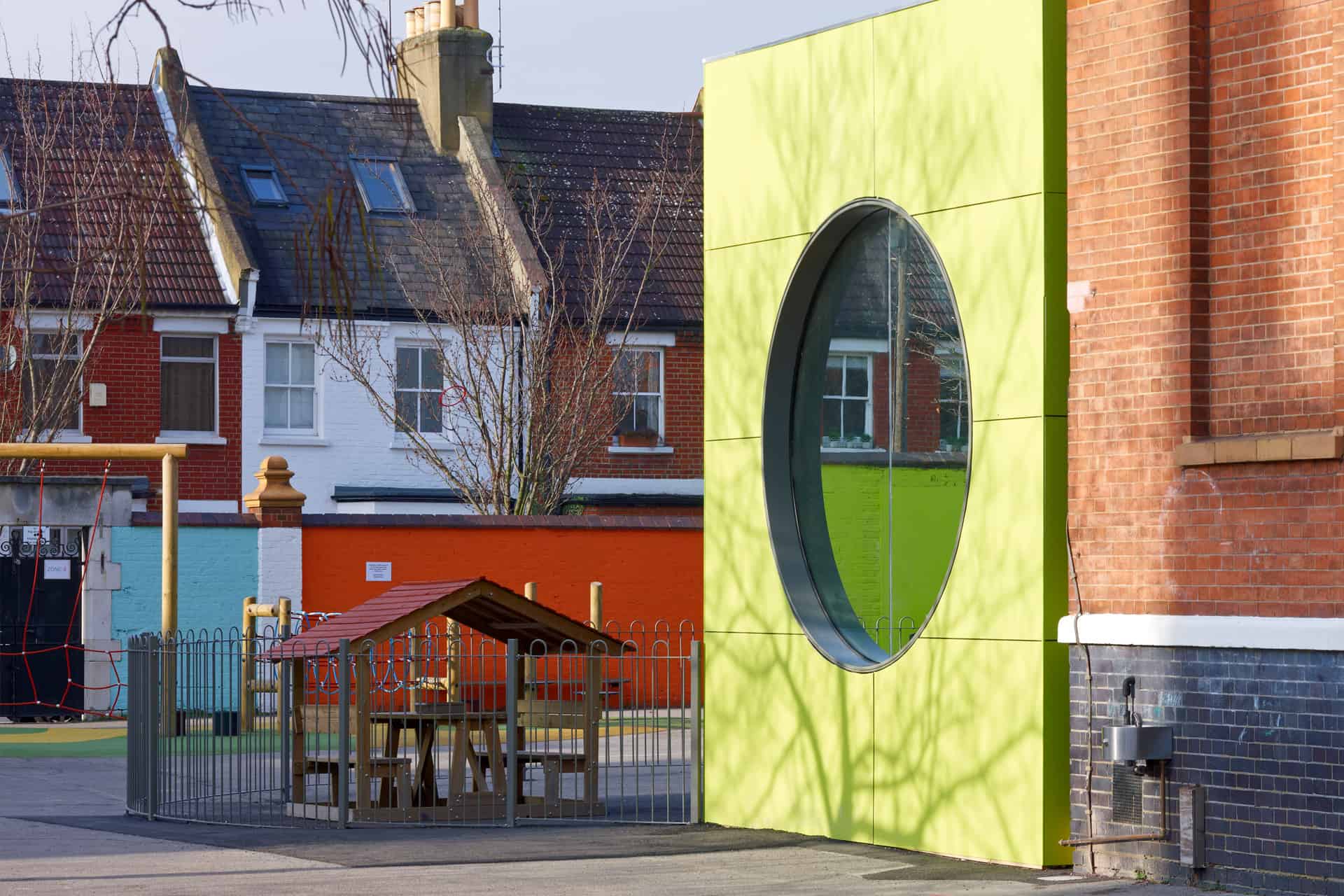
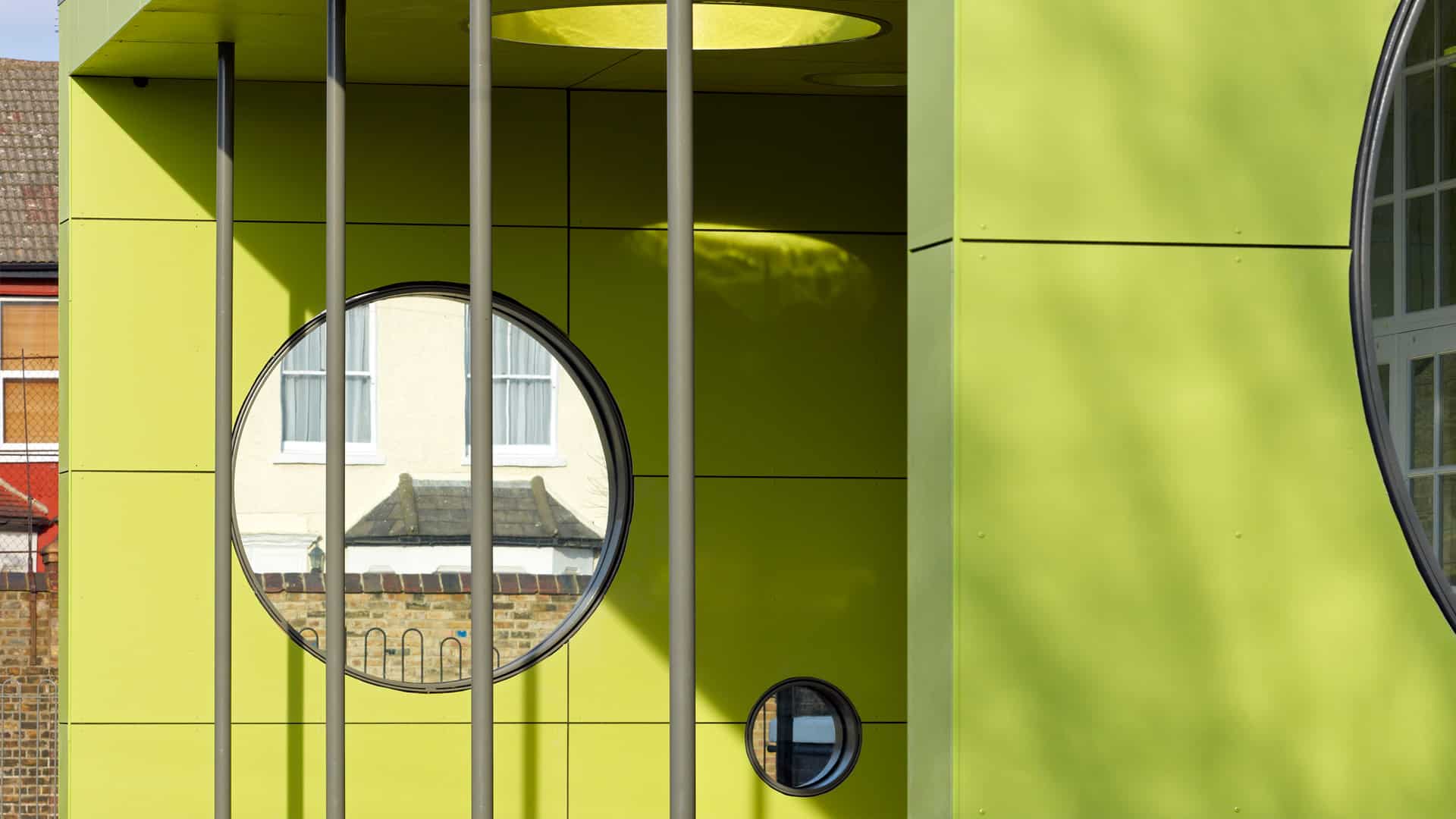
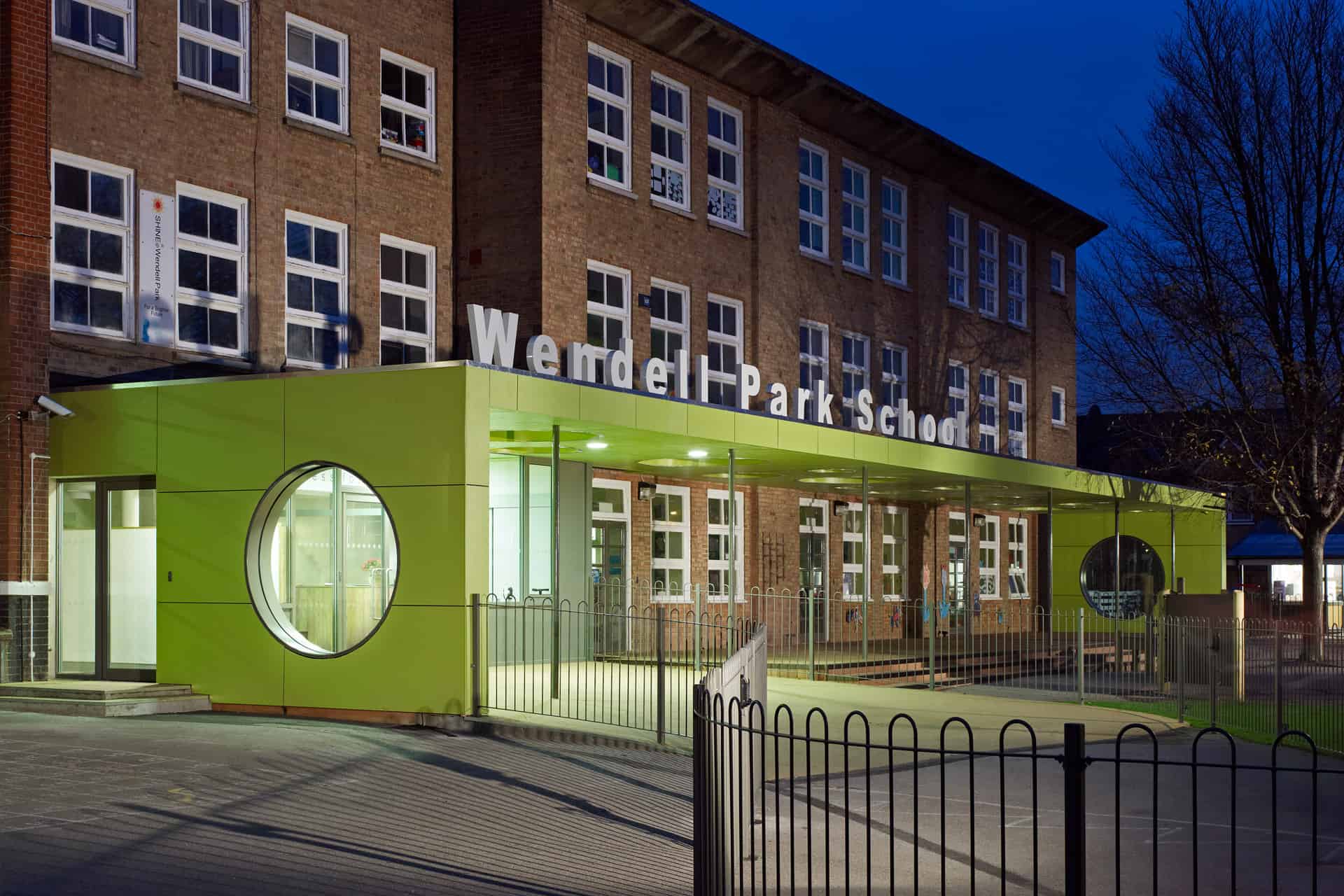
Related Projects
Emanuel School
Stunning new spaces for a growing independent school
Preston Manor School
A fast, affordable and sustainable school expansion.
Grove Cottage
Enhancing facilities for Mencap
Nine Elms Primary School
New school being developed as part of the wider Nine Elms regeneration scheme


