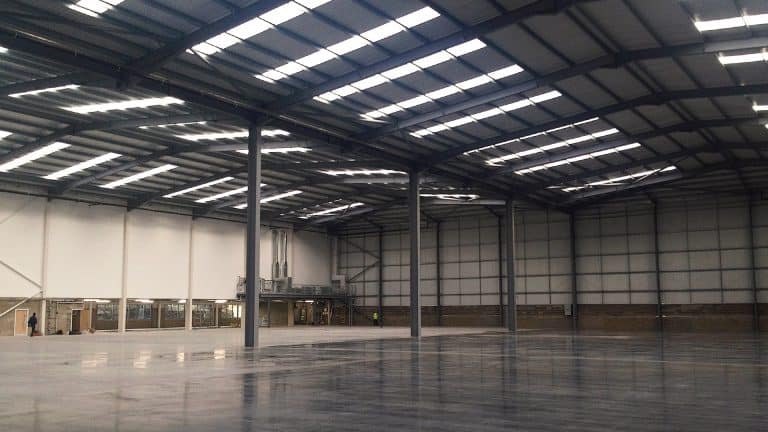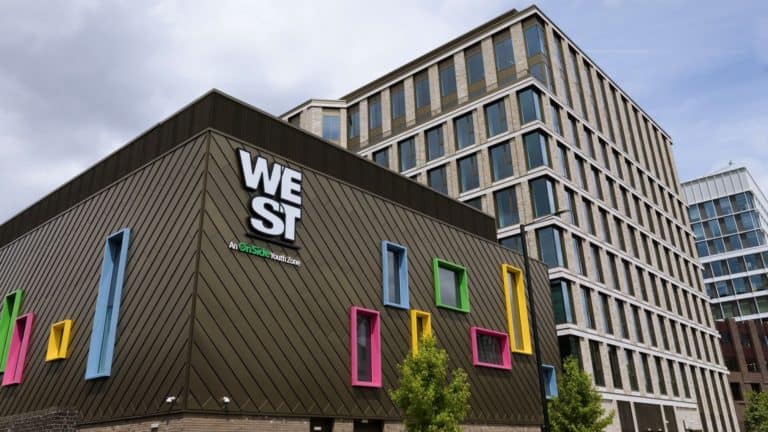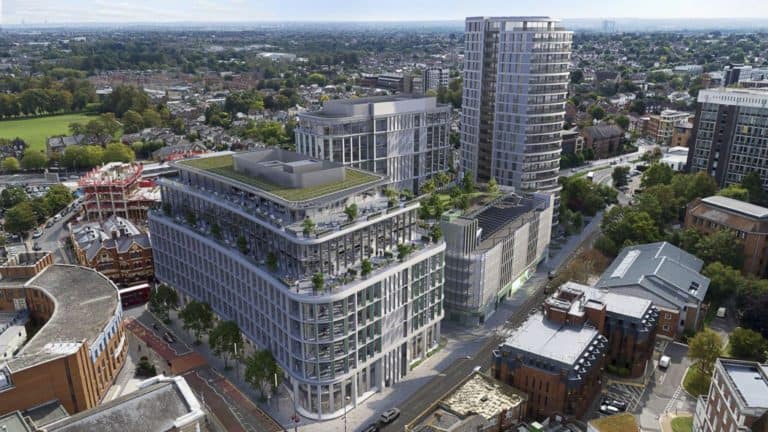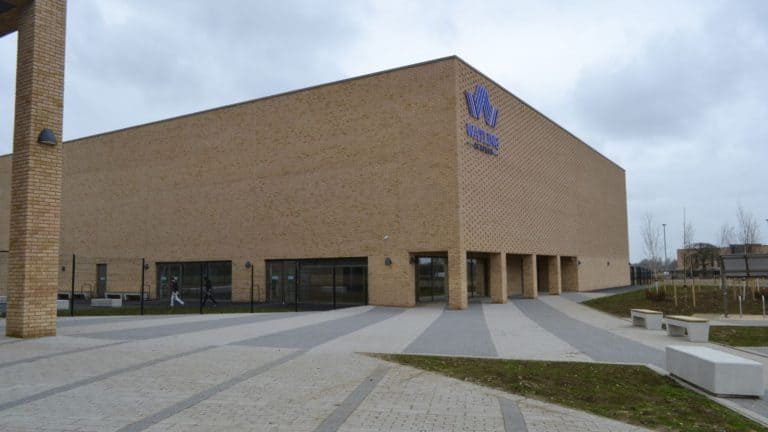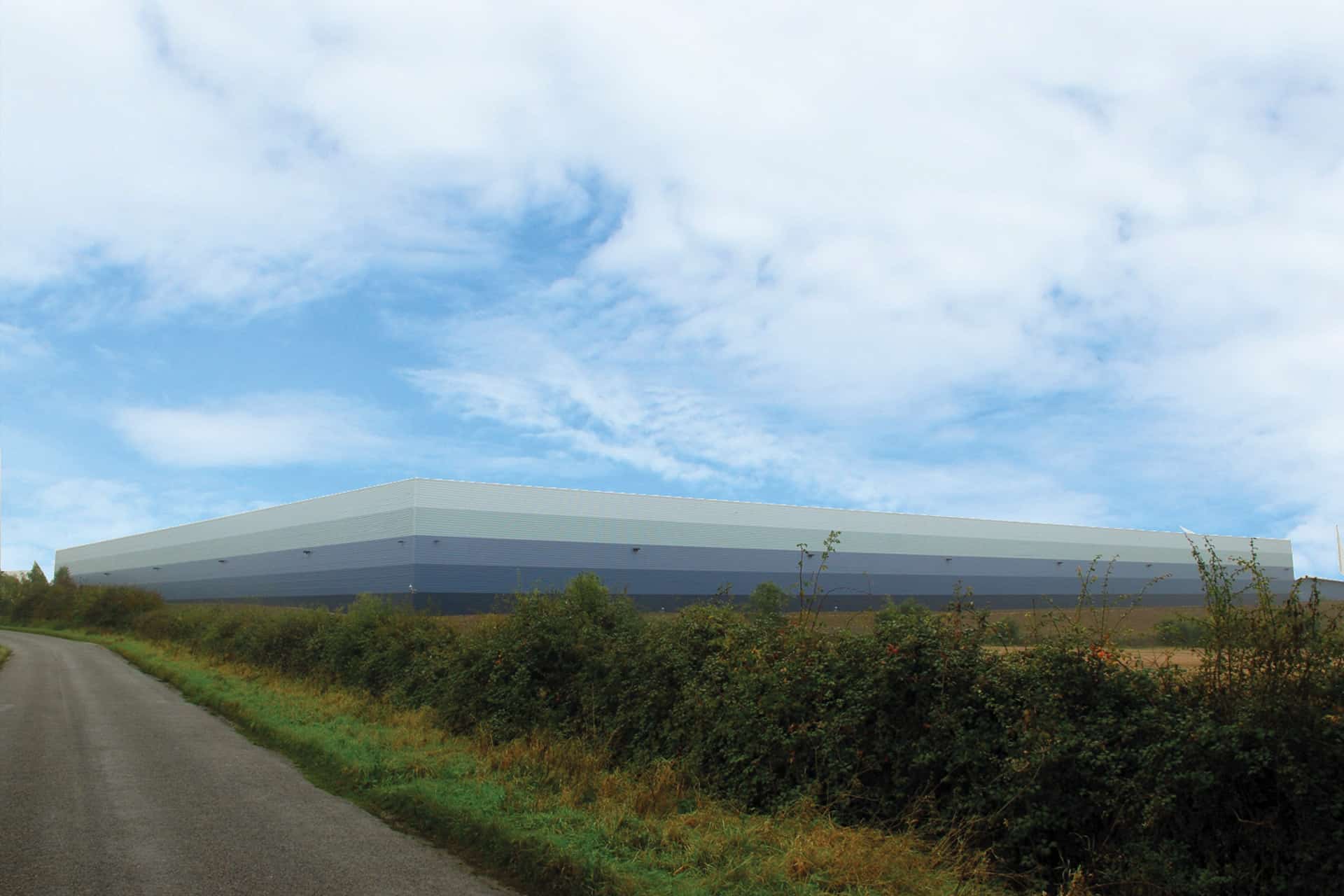
Primark
A huge warehouse extension, which kept the existing building fully operational.
We designed a major expansion of Primark’s central distribution hub, that increased the total floor area by 140,000 to 800,000 sq ft – all without interrupting day-to-day operations.
Our extension wrapped around the existing building before breaking through. This involved complex engineering by MNP in conjunction with steelwork contractors Atlas Ward (Severfield-Rowen Group).
As well as expanding the building, we completely redesigned the site’s infrastructure. We widened the highway, balancing ponds and major drainage infrastructure plus roads, parking, footpaths and a bellmouth which involved S278 negotiations.
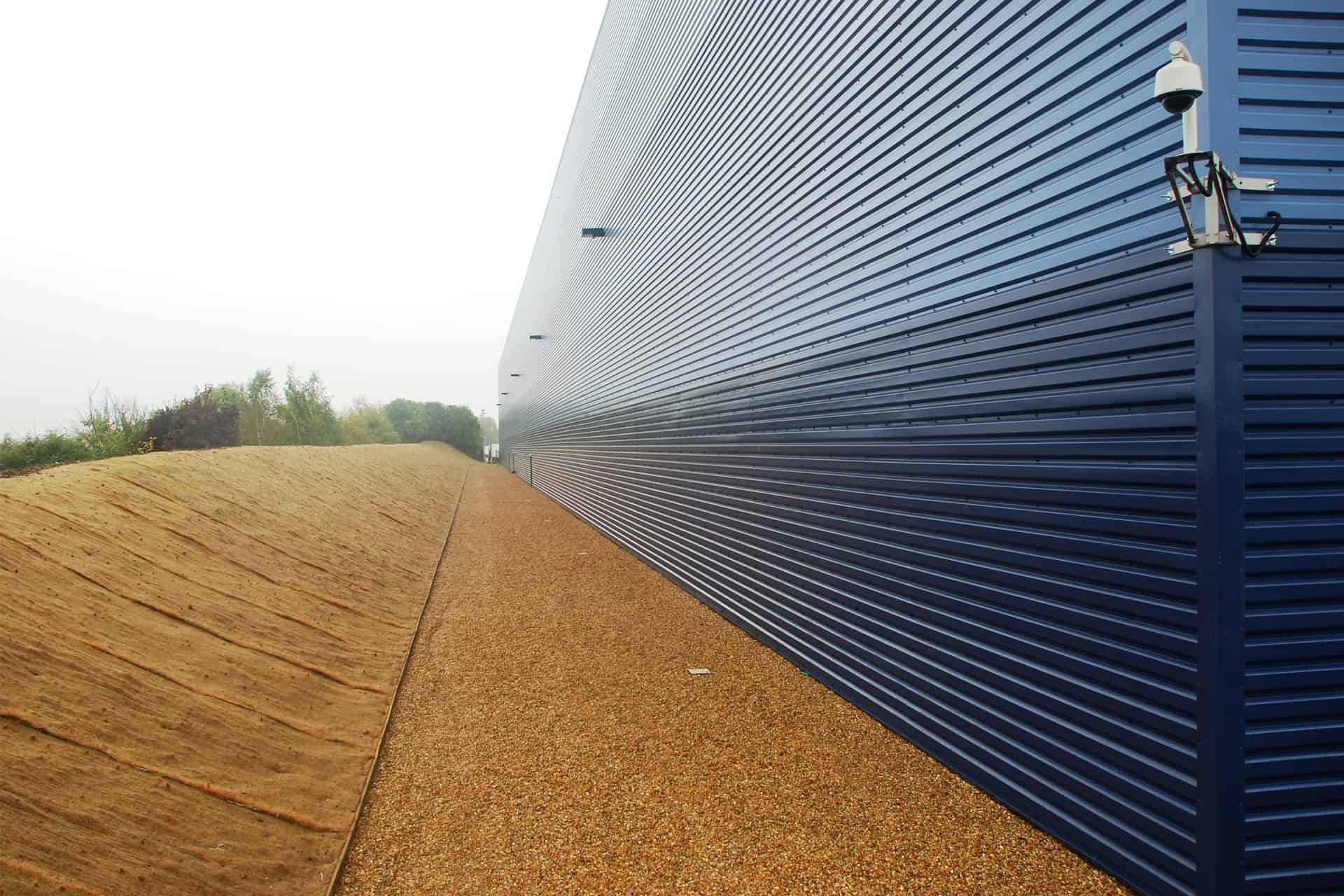
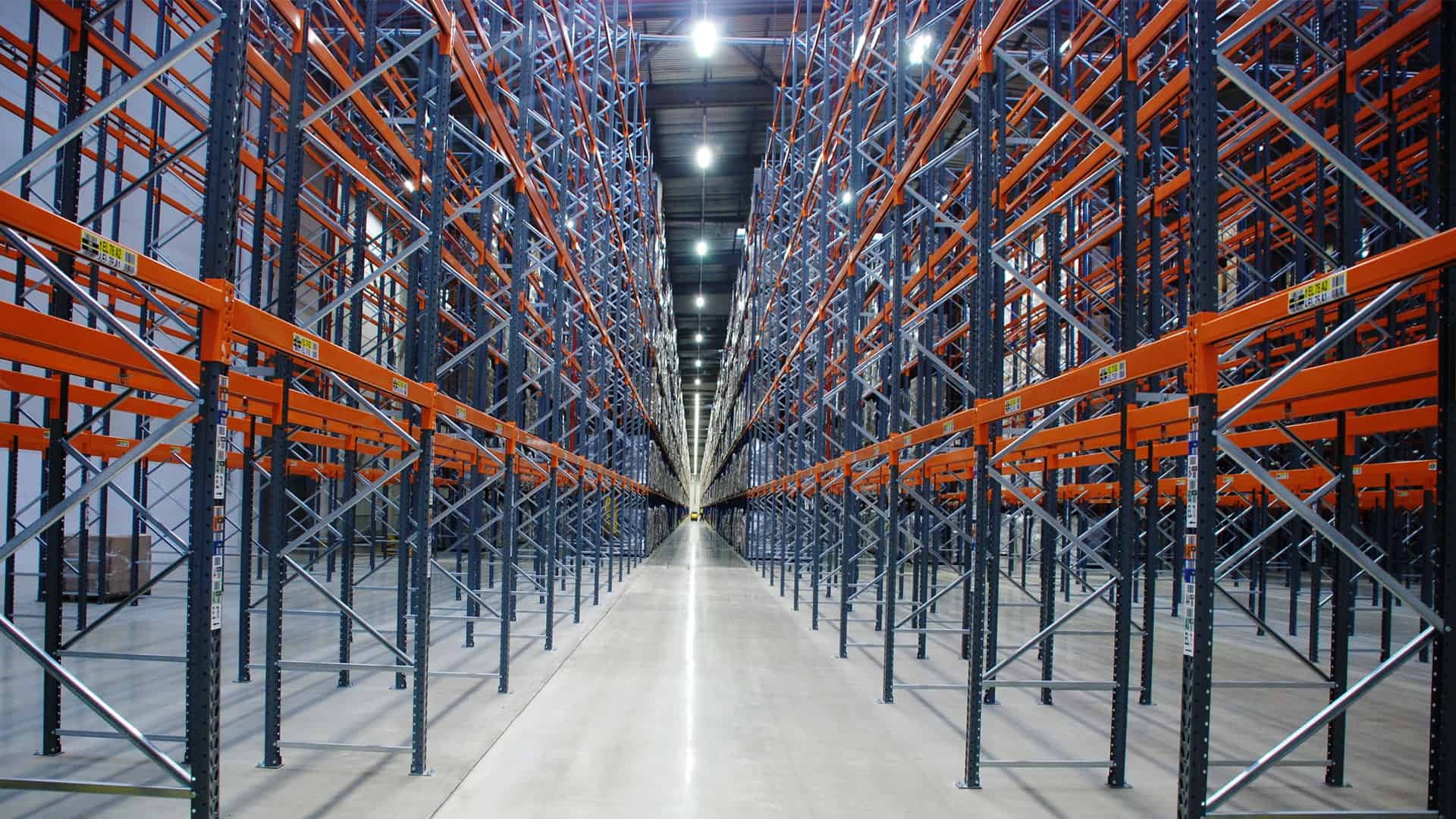
Related Projects
Making a warehouse viable – and greener.
An ambitious new mixed-use development with a focus on education
Major mixed-use development in a green urban setting
A newly built 1800 student secondary school with a three-storey education building and a separate sports hall.


