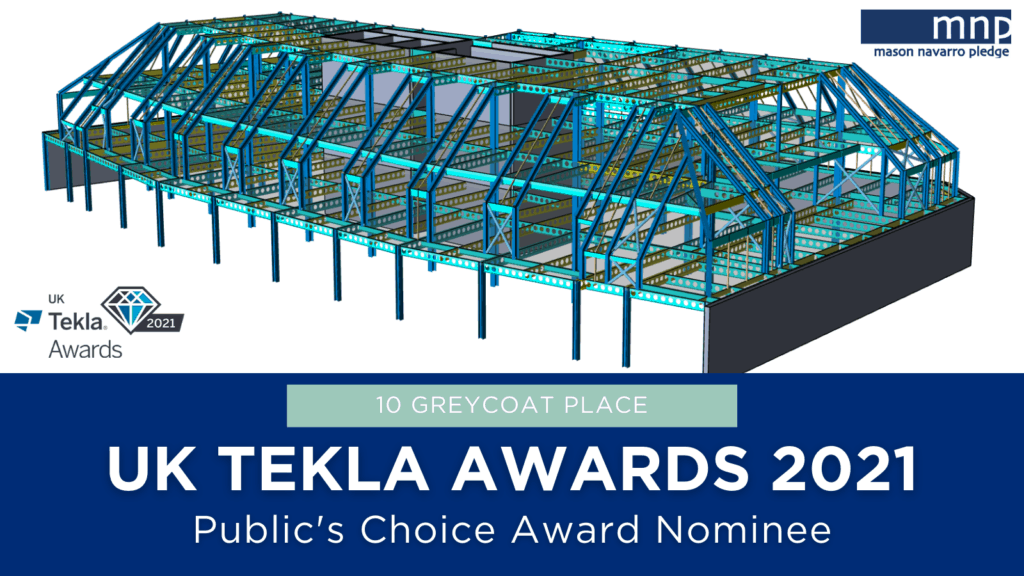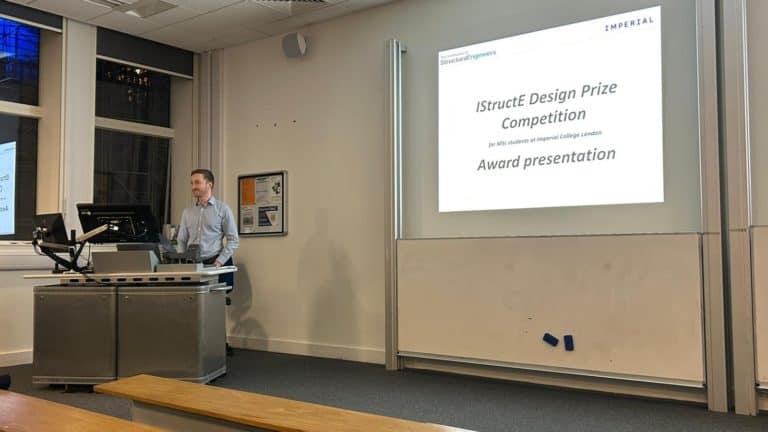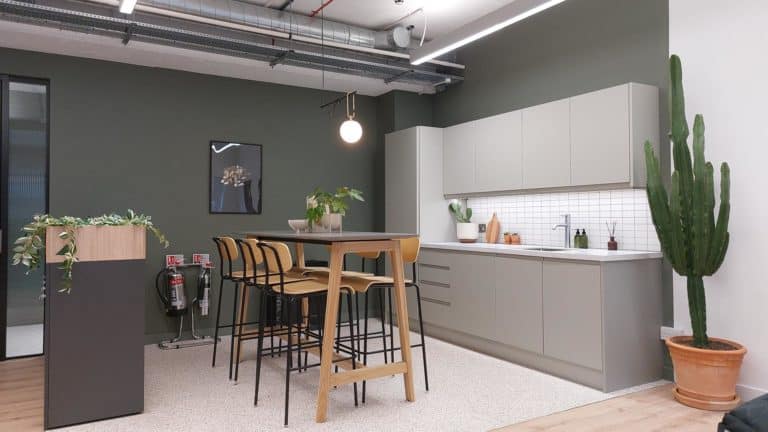
01 June 2021
Share
UK Tekla Modelling Awards 2021
Nominated for a Public's Choice Award
We are pleased to announce we have been nominated for the second year running for a Public Choice award in the UK Tekla Modelling Awards 2021 for this structure of Greycoat Place in London designed by Structural Engineer Jake Alley .
Can you help us win the public choice award by voting for our model? VOTE HERE
Voting closes on Friday 11th June 2021.
This project involved a revitalisation of 10 Greycoat Place which consists of refurbishment of the existing 6 storey structure as well as an added 2 storey contemporary steel frame extension, influenced by the warehouse character and industrial history of the area. The proposal seeks to refurbish and extend the existing building for commercial office use.
Visit our project profile for further details here
What were the challenges and what made the project successful?
Working within the constraints of a historical building has caused many difficult design justifications. This approach for new structure maintaining the feel and design parameters of the existing structure has ensured the scheme maintains a high level of quality and feel while meeting the clients’ requirements. The scheme has been very challenging at the sixth to roof level, incorporating the 45-degree profile needed for planning and this in turn has led to extensive co-ordination and design considerations for us to work through with the design team. We have been limited to very tight vertical and horizontal deflections and this coupled with geometry has made Tekla the most suitable software for our analysis, and we are very proud of the design outcomes.
What are you most proud of about this project?
We are very proud to be able to repurpose this building to meet current office requirements while maintaining as much of the history as possible. In the local area, many buildings are being demolished to make way for modern office and residential spaces, and we are proud to buck this trend and offer a new life to a wonderful building. MNP are, as many others in the industry are pushing forward with Carbon reduction within our designs and the re-purposing of buildings sits central to this ethos.
What benefits utilizing BIM and Tekla software brought to the project?
Tight Constraints:
The 6 storey property is not listed but is located adjacent to two grade 2 listed buildings and between two conservation areas. Due to planning restrictions, the façade of the new 2-storey extension was required to be set back and was designed within a 45 degree covenant which dictated the profile of the extension.
Shallow Floor Zones:
In the new extension, a structural zone limit of 420mm was given. As it was desired to keep steel tonnage to a minimum, UB 406’s were the ideal beam section. There were certain areas of the floorplate where this size was not feasible, a minimum natural frequency of 6Hz (As this scheme is being designed to BCO criteria) meant that many of the long span beams needed to be either a deeper of heavier section.
Small deflection limits:
The new façade is partially glazed; the main limitation of this was the lateral deflection of H/1000 to the perimeter, equating to no more than 3mm per floor, this is generally half the deflection limit of normal brittle finish buildings. The first part of this issue was designing the structure to limit these façade deflections.
Introducing a new core
The new core added into the centre of the existing building and up into the new extension was designed to support steel beams on each of the existing floors. To check the resistance of the core to lateral loads the Roof,7th, 6th and 5th floor levels were inputted as rigid diaphragms, the perimeter walls of the 6th floor were also designed to provide lateral support to the core walls in their strong direction.
Background: The UK Tekla Awards create an opportunity to showcase projects modelled using Tekla software within the UK and Ireland. They recognise and promote the skill, expertise, innovation, and pride that Tekla users put into their work.




