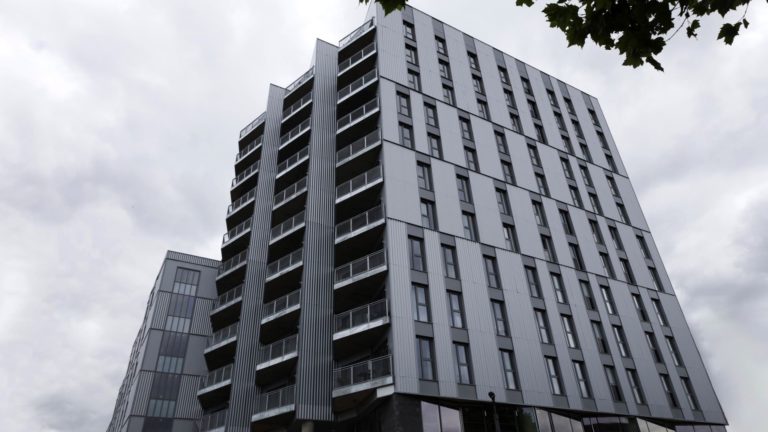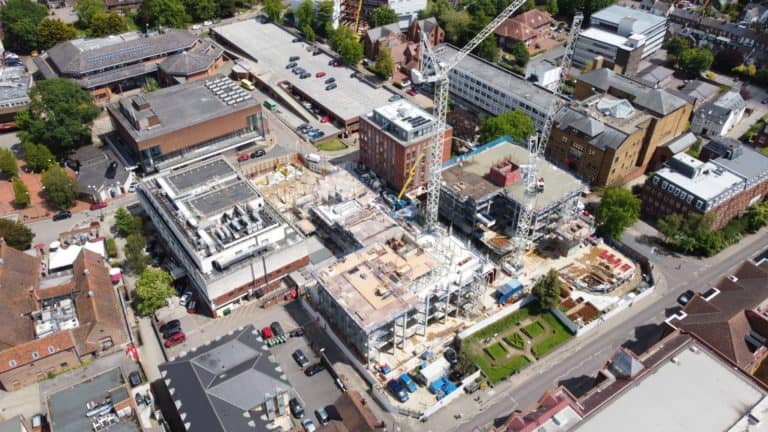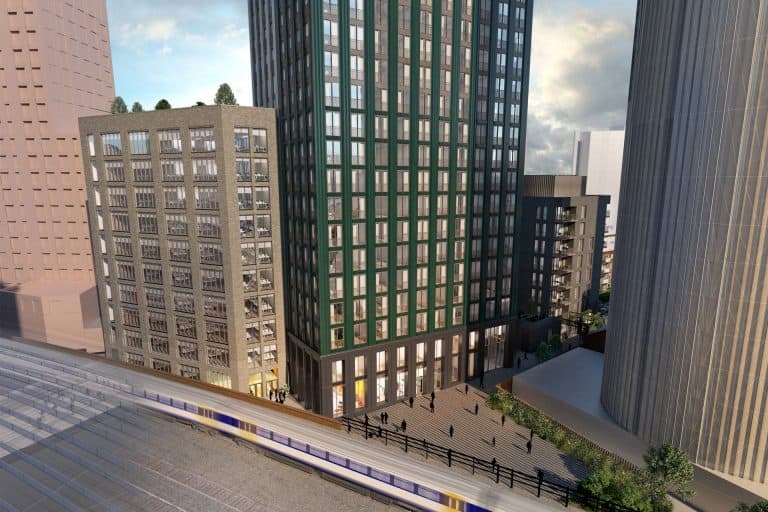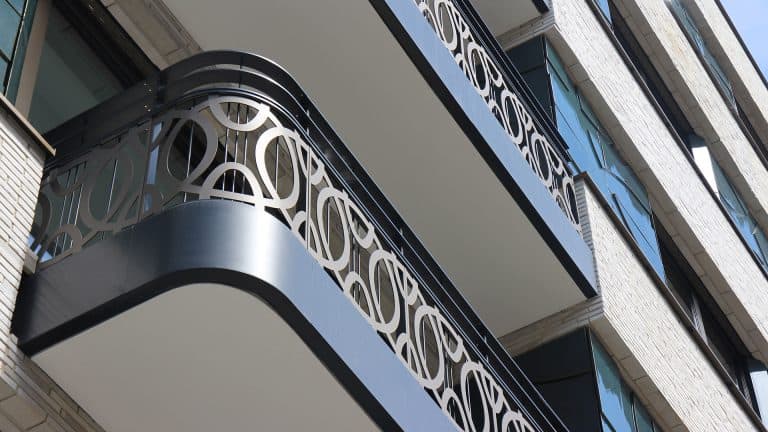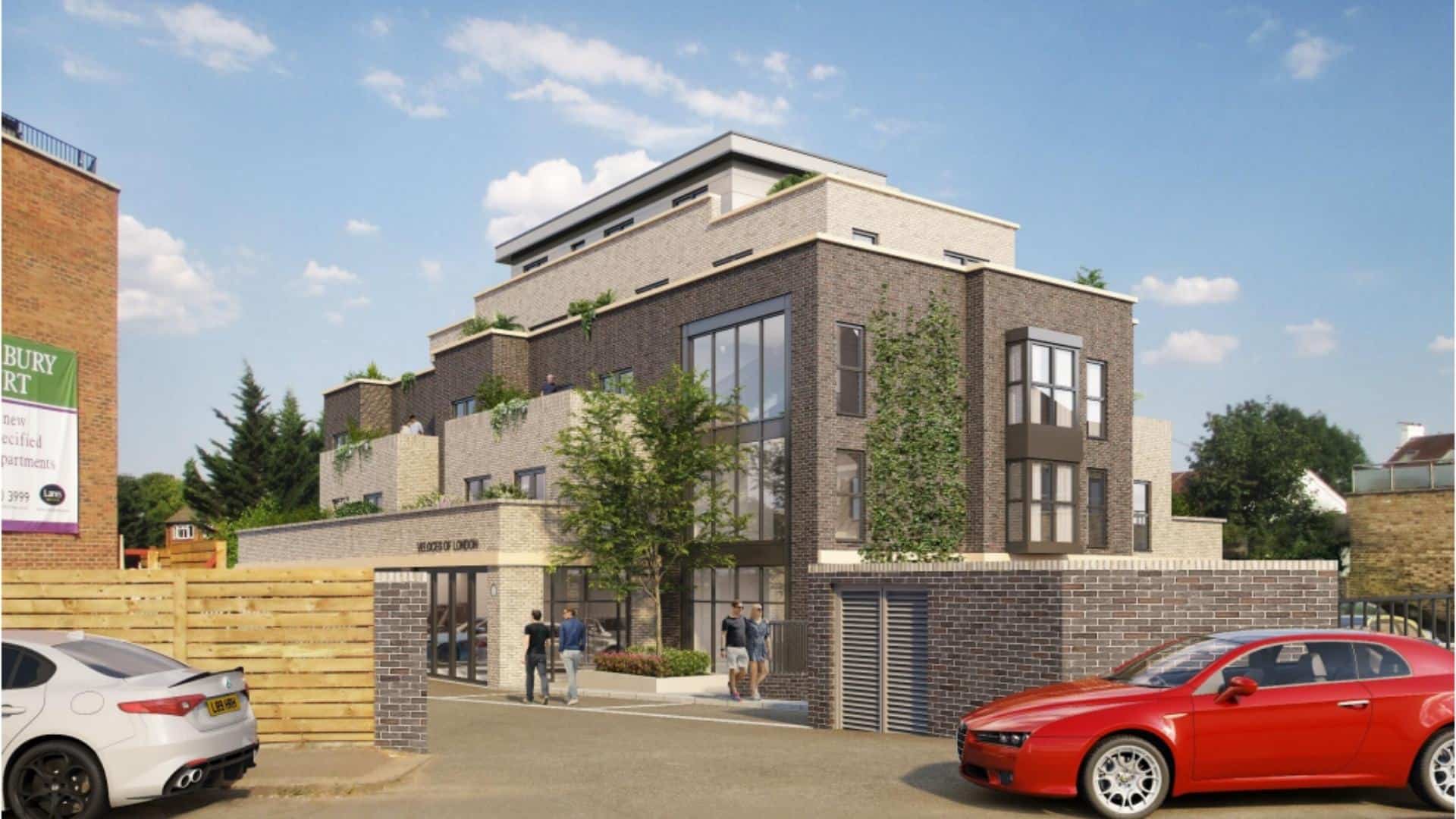
183 Victoria Road
Deconstruction of existing car sales buildings to create new car showroom and affordable housing.
This project comprises the deconstruction of the existing car sales buildings and workshops, which is to be replaced with a multi-storey mixed-use development.
At ground level, a new car sales showroom and motor workshop will be provided. There will be undercroft car parking and a new mezzanine level for an office and storage space for Alfa Romeo. The other levels will be providing affordable housing in the way of 15 self-contained flats over 3 floors. This design also includes associated amenity space, hard and soft landscaping including a green roof, cycle parking and 25 off-street parking spaces.
This project will be offsetting carbon emissions to meet the goal of Net Zero for the residential development.
CGI Credit to @Bale House Ltd.
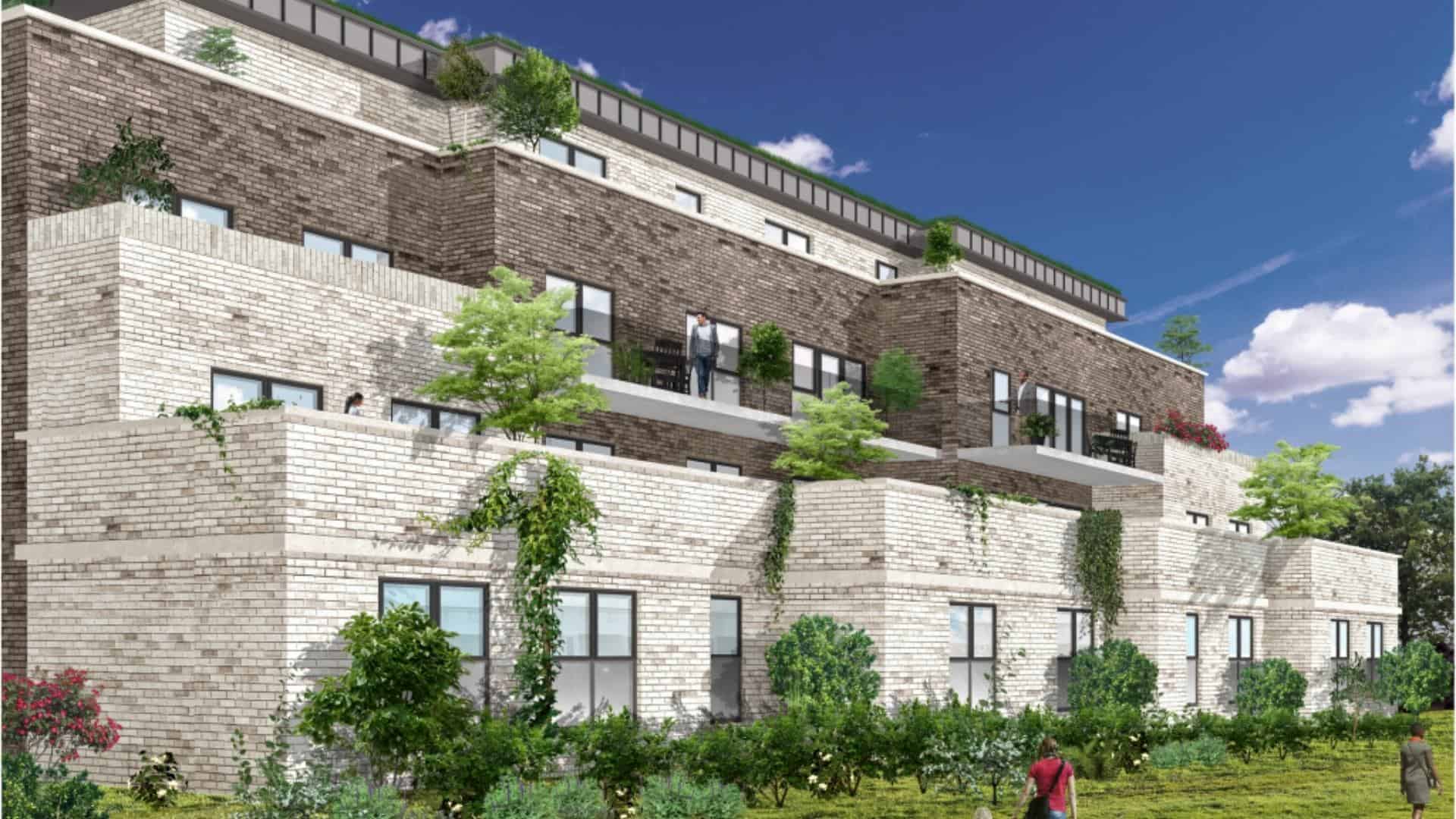
Related Projects
Transforming a derelict site into a mixed-use scheme providing affordable homes in Edgware
Complex Urban Regeneration Development on behalf of St Albans and District Council
Expert engineering of a 36 storey tower
Transforming a 1980s office block into luxury apartments in Notting Hill


