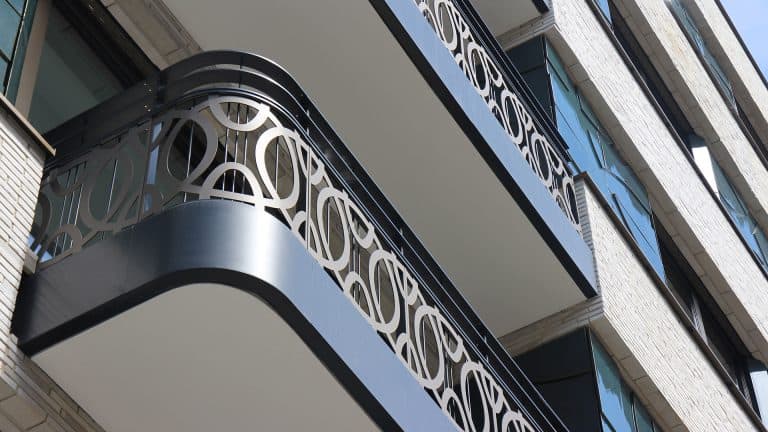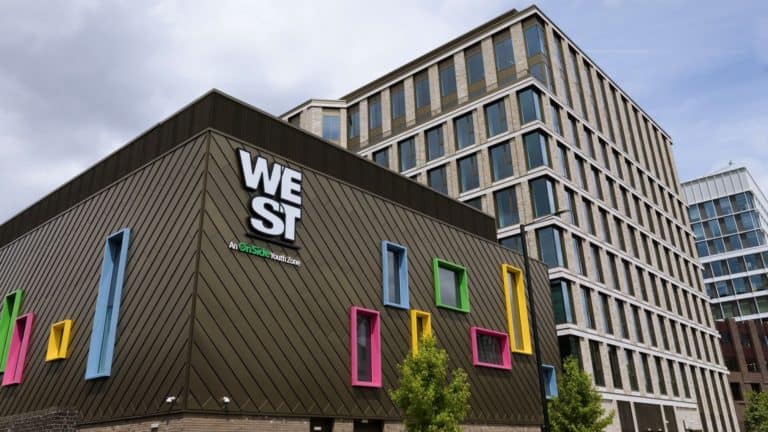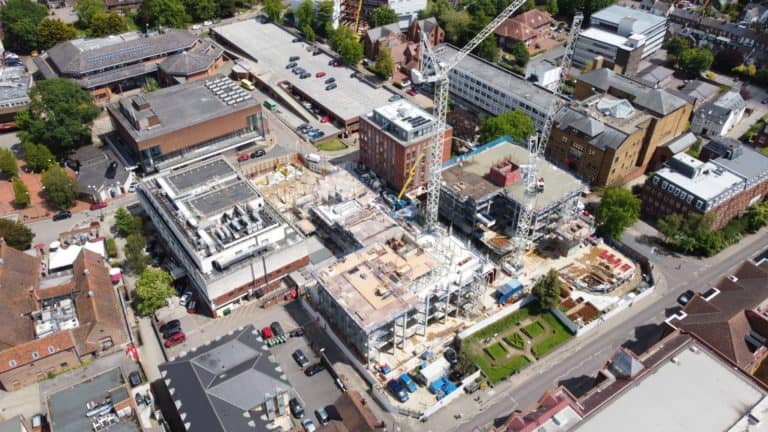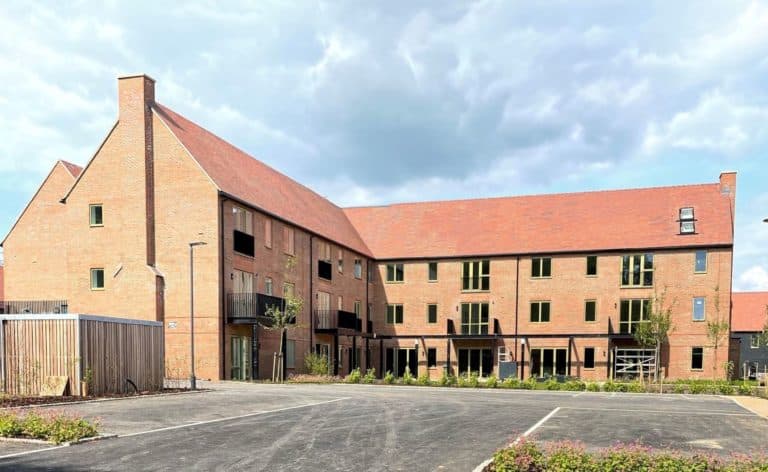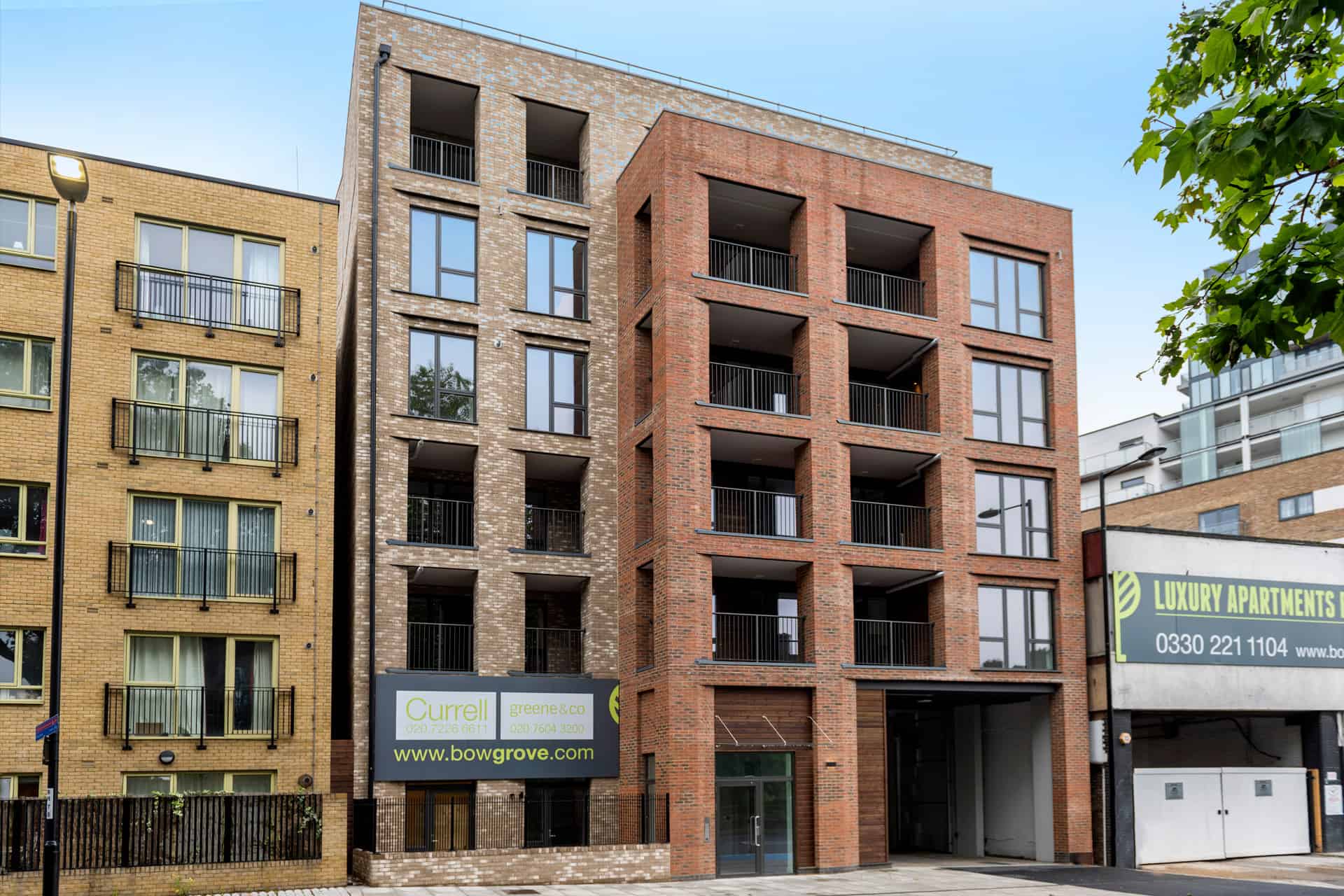
213-217 Bow Road
Warehouse-style apartment blocks designed to reflect the area’s industrial past
On an old industrial site in Bow, East London, stands a brand new development of 36 luxury apartments. We designed concrete frames for the warehouse-style buildings, staggered in height to give residents views over the local park.
Cost-effective precast concrete columns with in-situ floors helped speed up construction of the three, four, five and six-storey blocks. Set around a central courtyard, each apartment includes a balcony with steel handrails. The top floor penthouses feature roof terraces with hardwood decking. The team designed the apartments to be as energy efficient as possible, aiming for CSH Code Level 4.
The buildings were finished with three types of brick – a fitting tribute to the industrial heritage of the area.
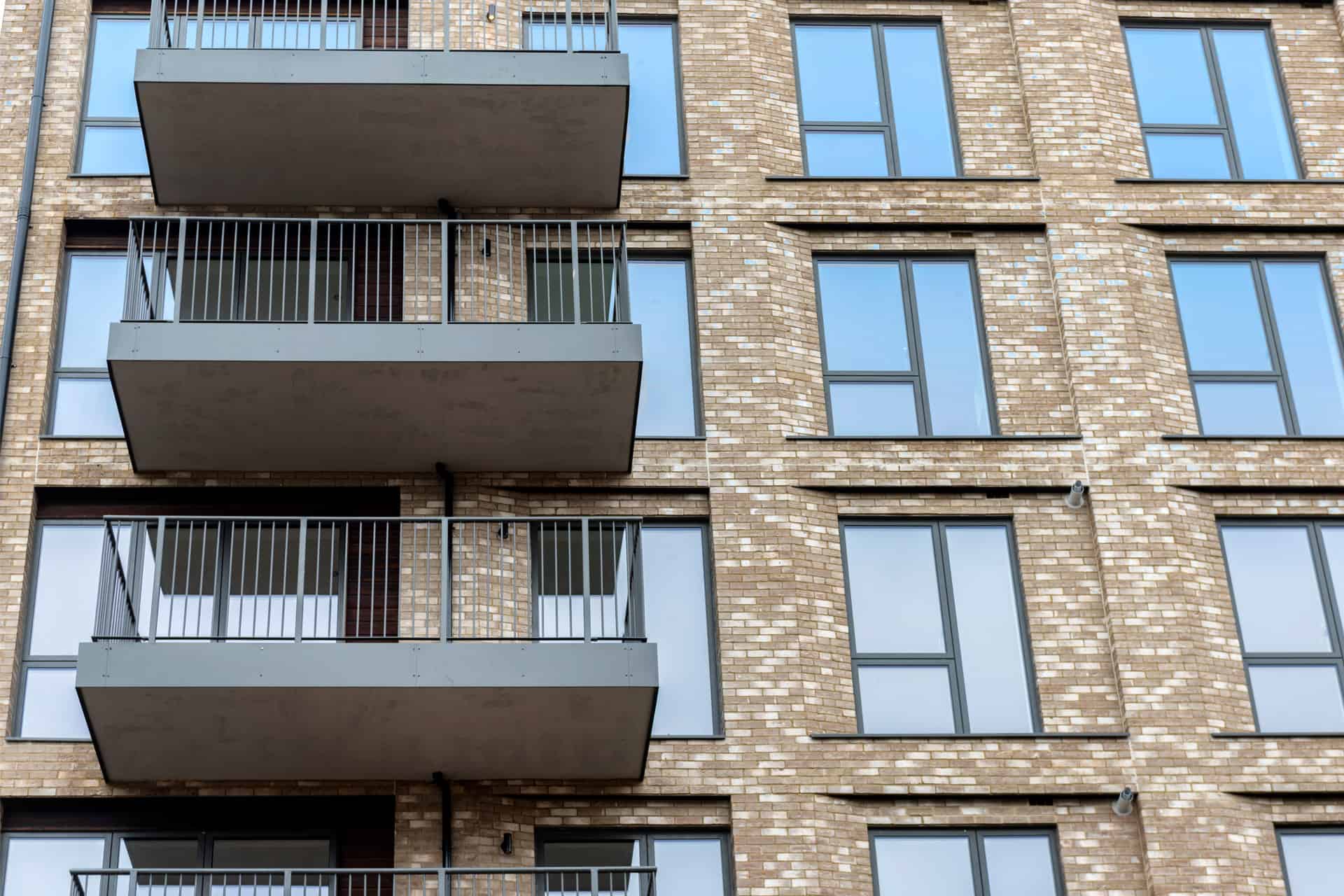
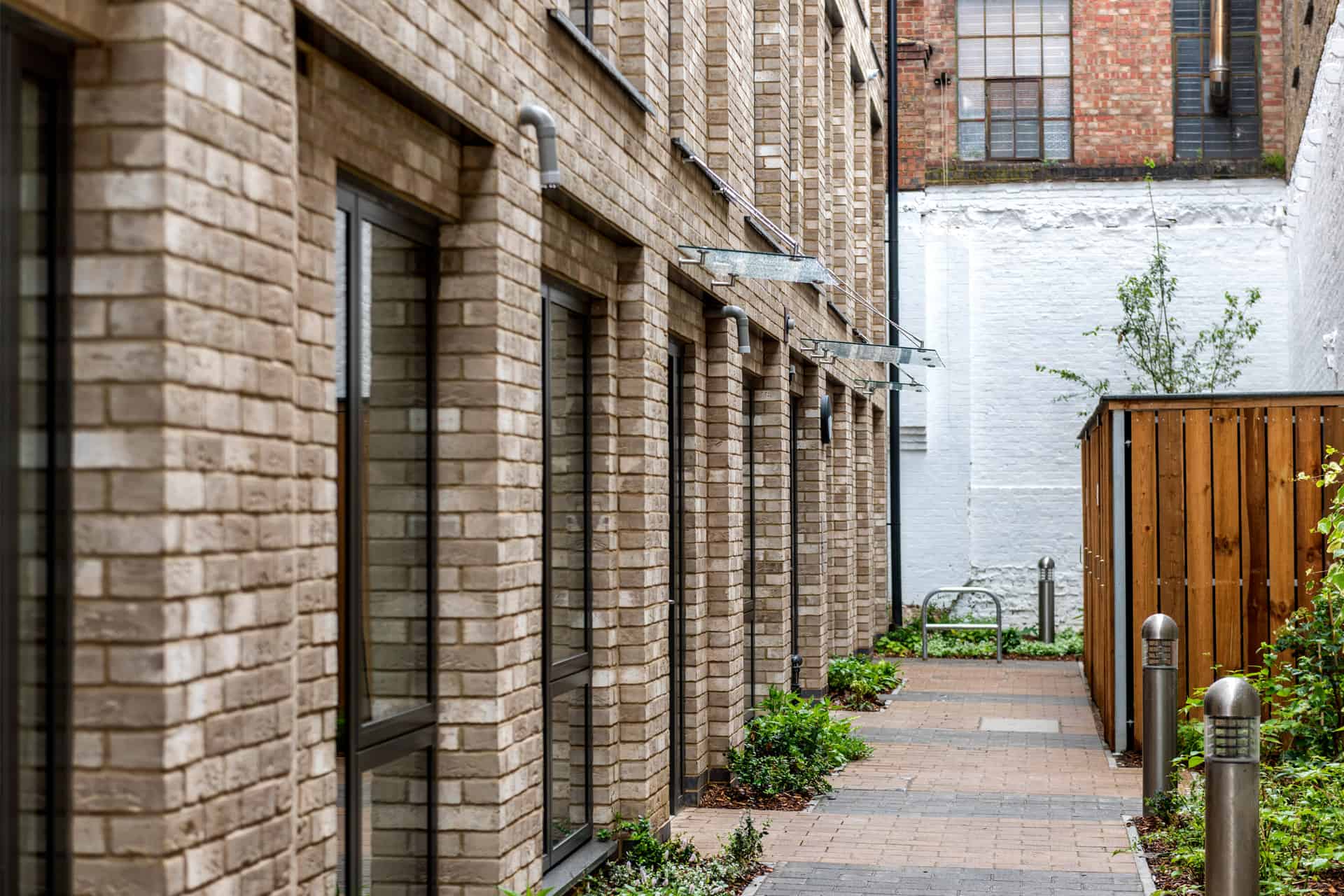
Related Projects
Transforming a 1980s office block into luxury apartments in Notting Hill
An ambitious new mixed-use development with a focus on education
Complex Urban Regeneration Development on behalf of St Albans and District Council
New luxury retirement village situated in the Chilterns Area of Outstanding Natural Beauty


