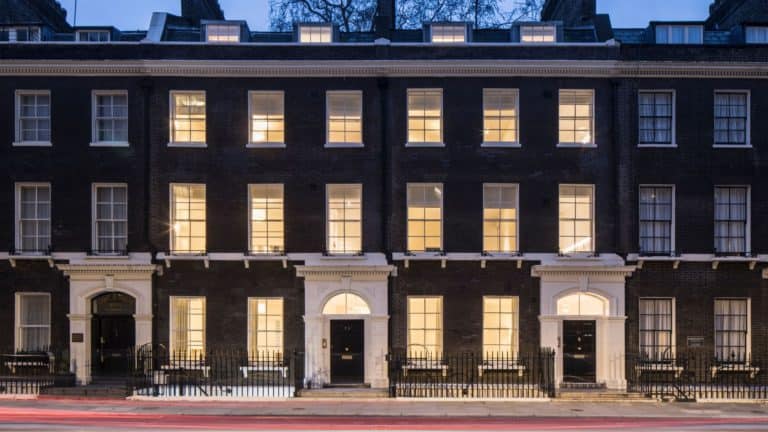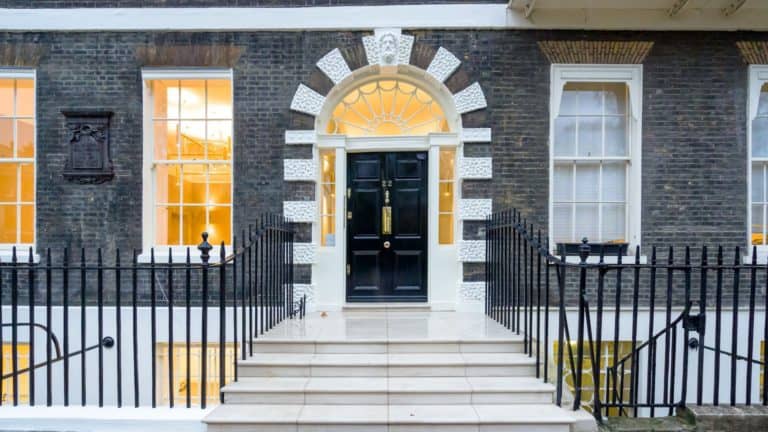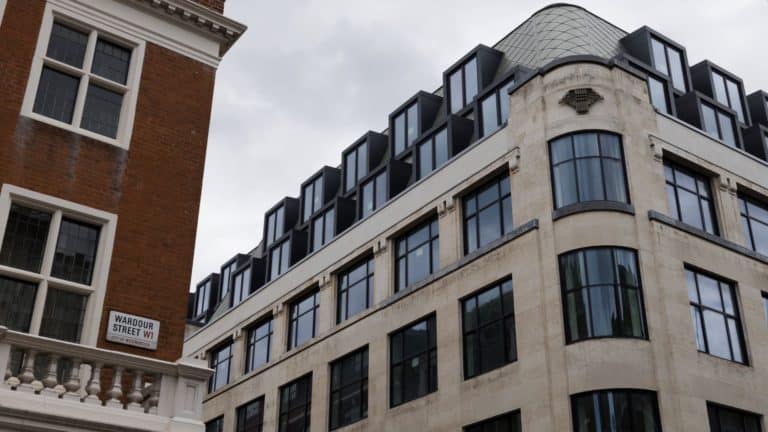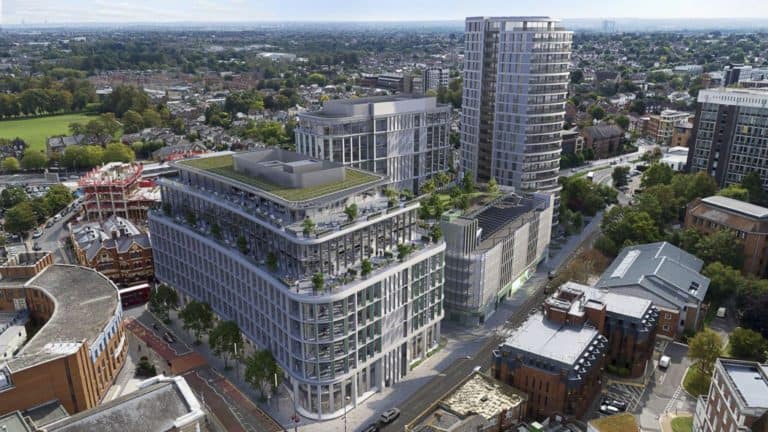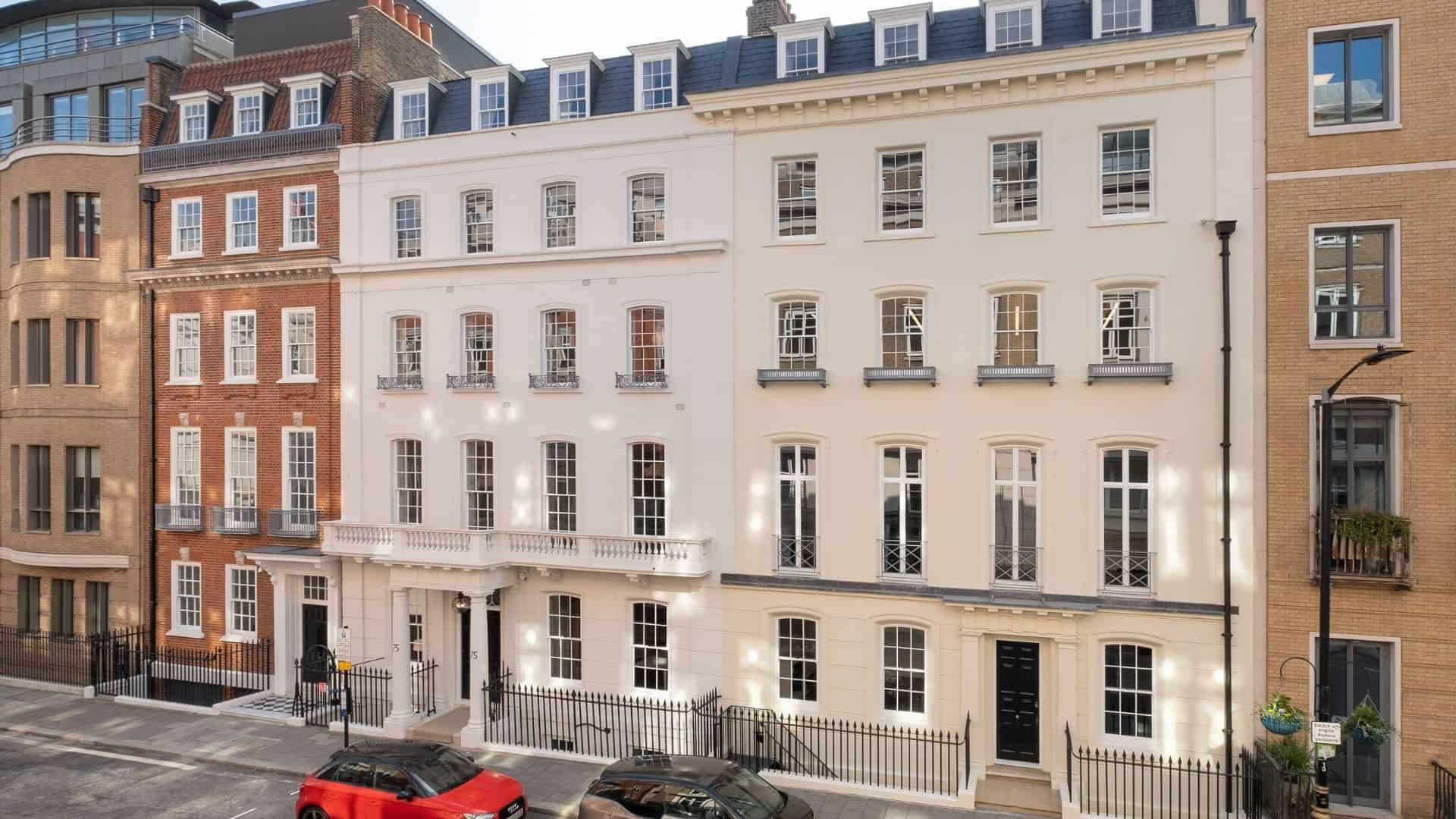
75 Grosvenor Street
Transformation of 18th century townhouses into luxury office space
We were appointed to help sensitively restore and transform 3 18th century townhouses into 37,500 sq ft of refined, luxury office space for WRE.
Originally, 73 and 74 Grosvenor Street were built in 1724 with 75 being completed in 1914. As a result, 73 & 74 were awarded Grade II Listed status. When combining these 3 buildings, careful consideration was taken to preserve the historic features and showcase the Georgian Heritage. The end result creates an expansive and cohesive office space with a central lift core and an elegant helical staircase. Other structural works included installing a plant room, creation of 5 external terraces, and overall vertical extension of the property to 7 floors total.
Thermal performance was prioritised to ensure this project was a net-zero carbon development, and sustainable materials were used to support this including green roof space. Overall this project targeted a BREAAM ‘Very Good’ standard.
Image credit and copyright: Imageworks
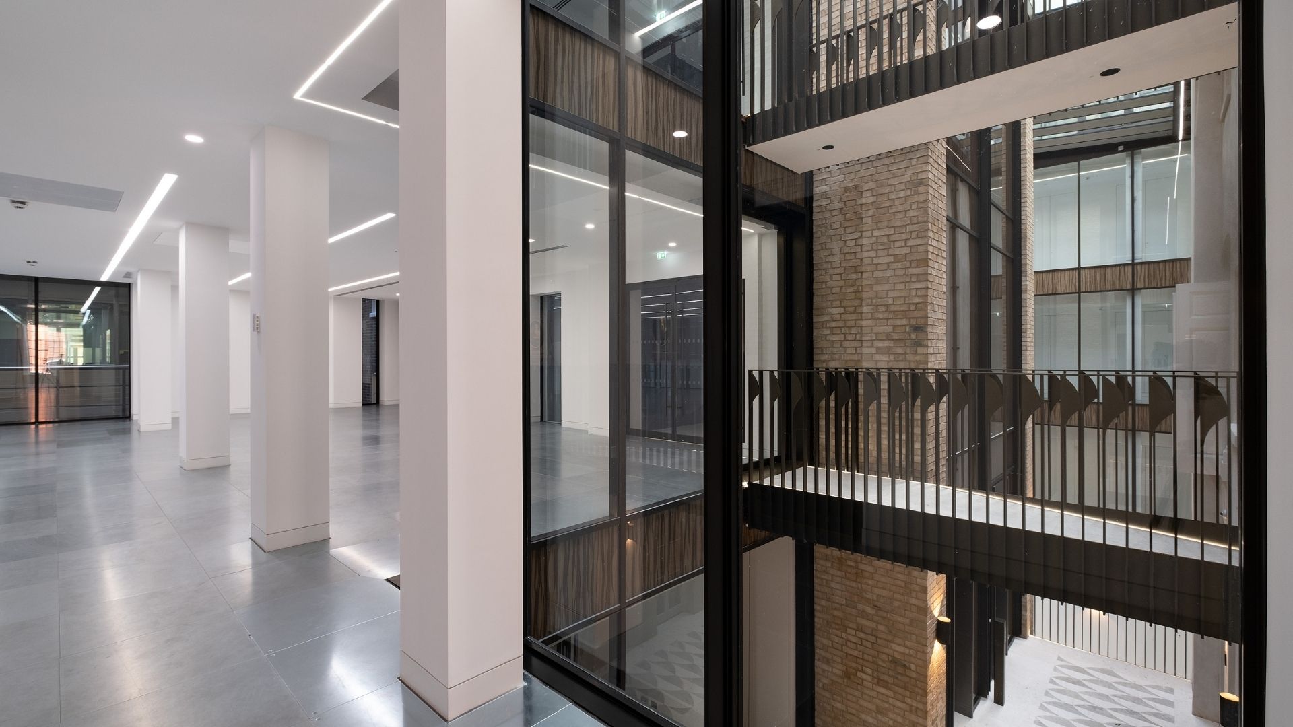
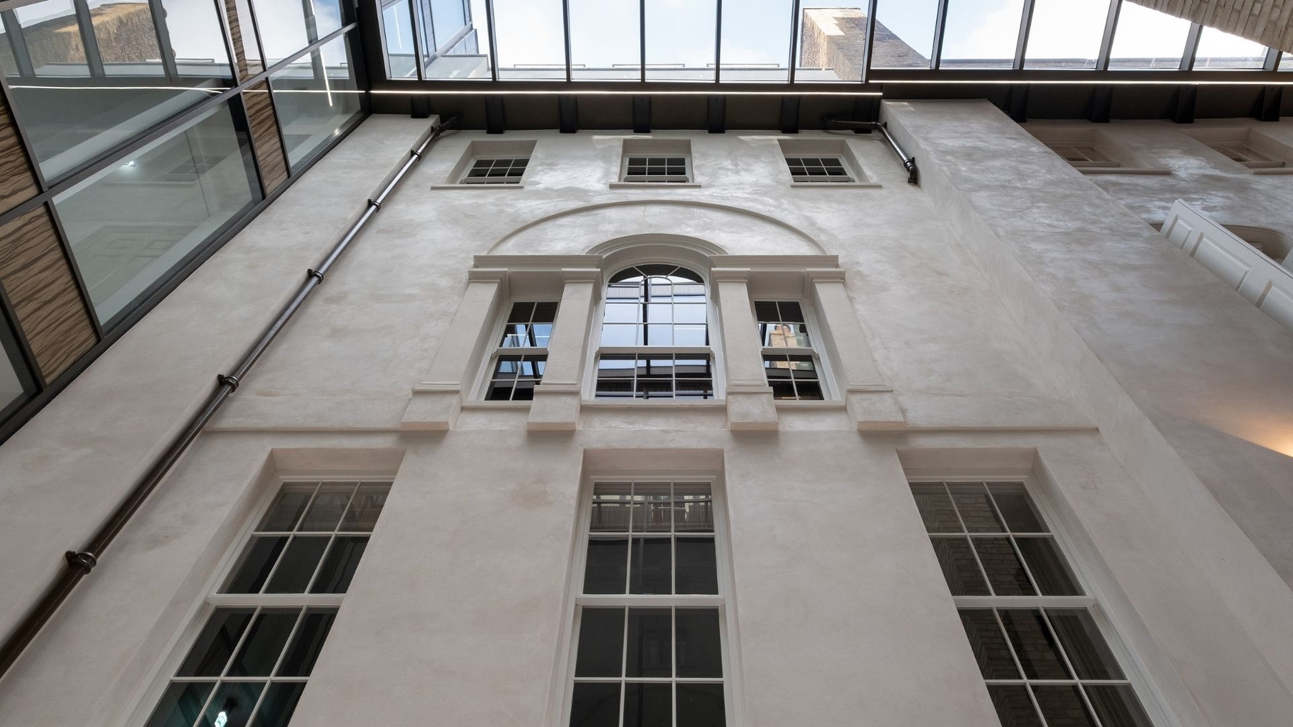
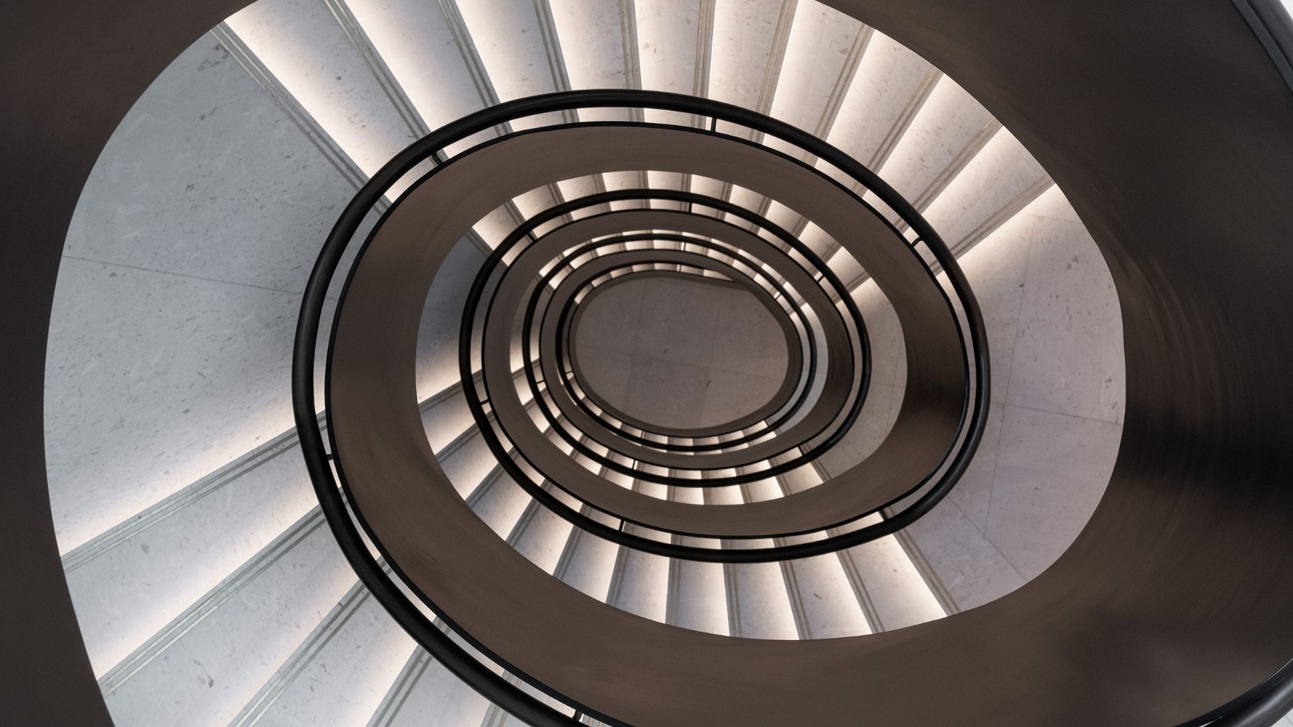
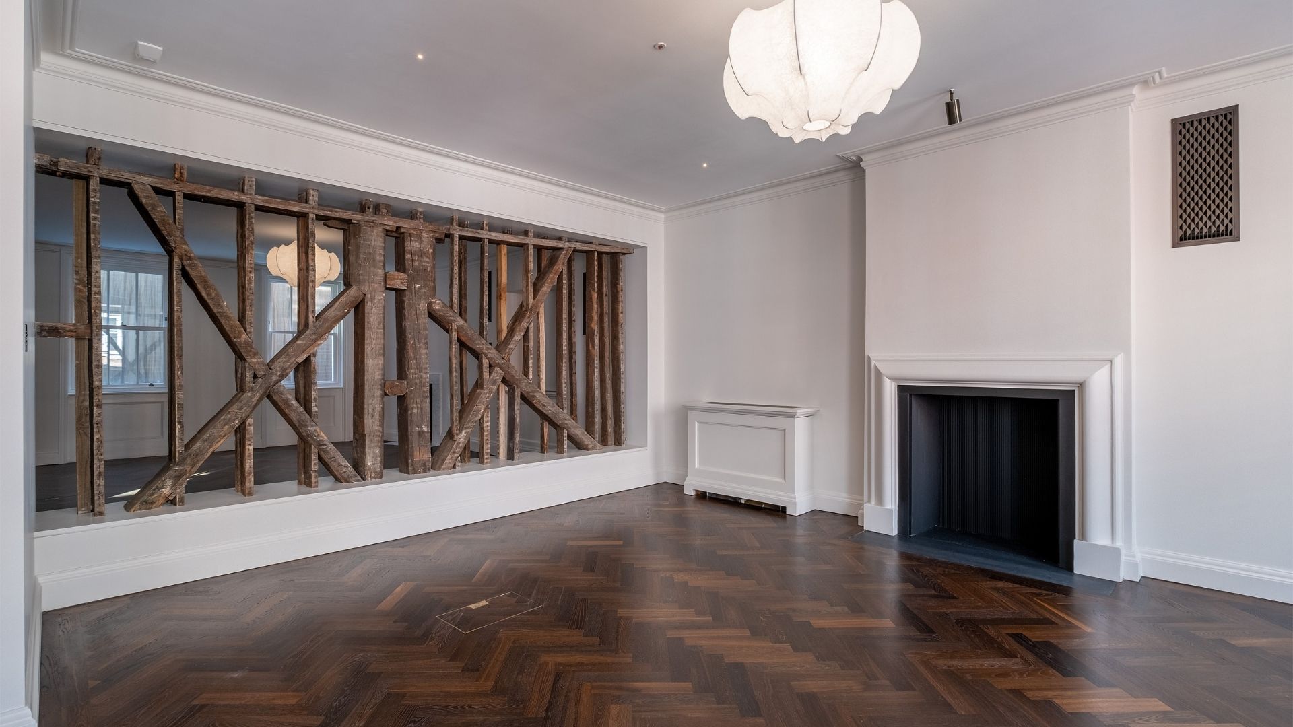
Related Projects
Grade II listed Georgian townhouses on The Bedford Estate
Grade I Listed Georgian Terrace conversion into a Unique Commercial Space
Film House extended to provide additional co-working space in Soho
Major mixed-use development in a green urban setting


