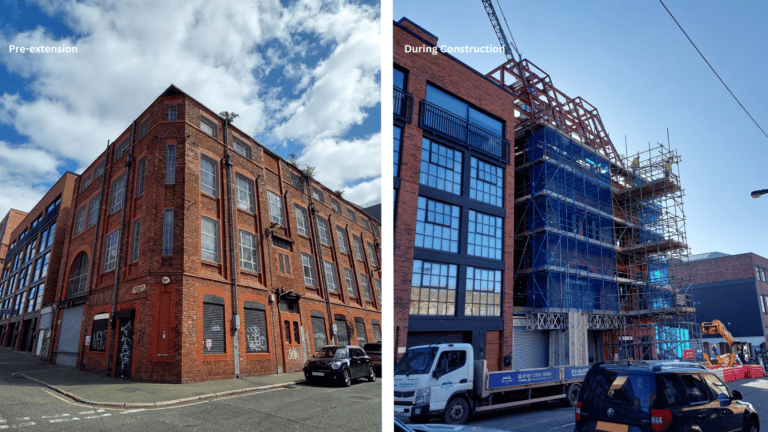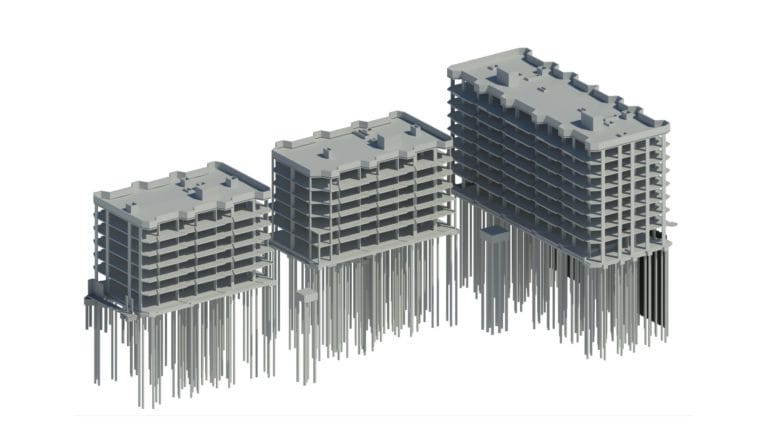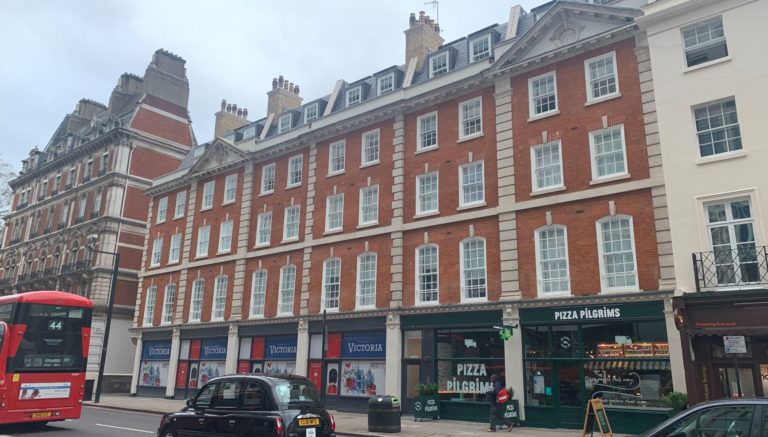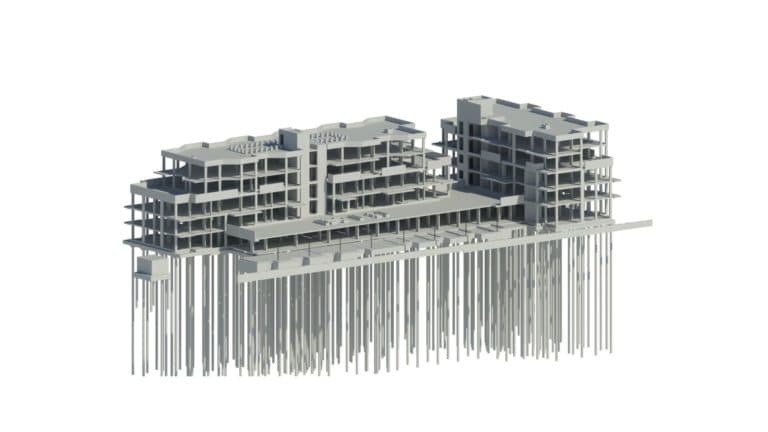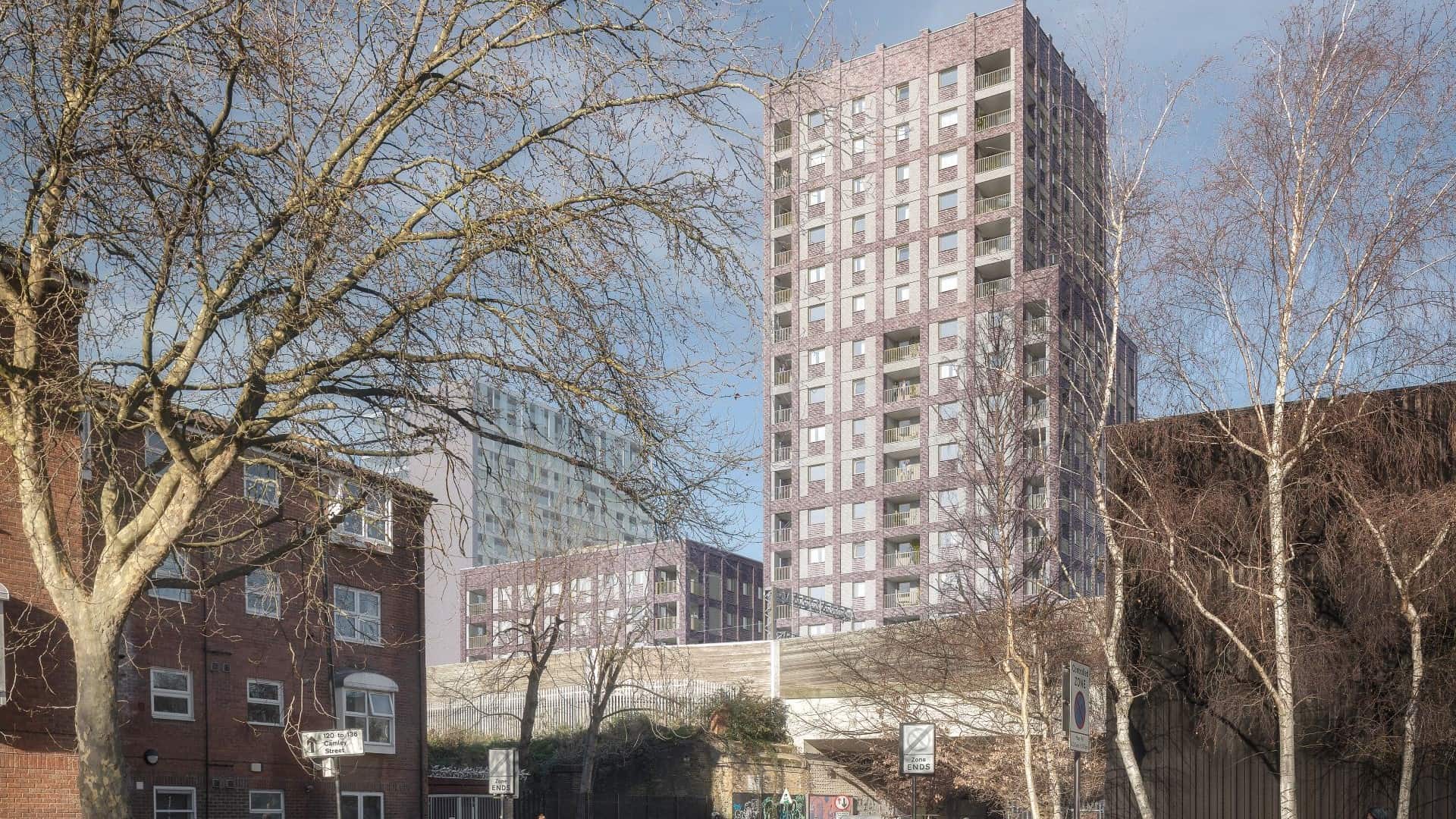
Agar Grove Phase 2A
Part of the largest Passivhaus scheme in the UK
Agar Grove Phase 2a is a two building residential development comprising a ground and 6 upper floor block plus a ground and 17 upper floor block, both linked via a single storey entrance core. At ground floor, there are mixed use and communal areas including a community space, workspace, plant rooms, bike and bin stores. At first floor, there is further community space and flexible workspace. At second floor and above, the building provides 94 residential units set around dual staircase cores. The building is formed using reinforced concrete with columns, insitu flat slabs and a central core that provides full lateral stability.
Agar Grove is the largest Passivhaus scheme in the UK.
Image © Hawkins Brown Architects / Natasha Bourne Visuals (NBV Studio)

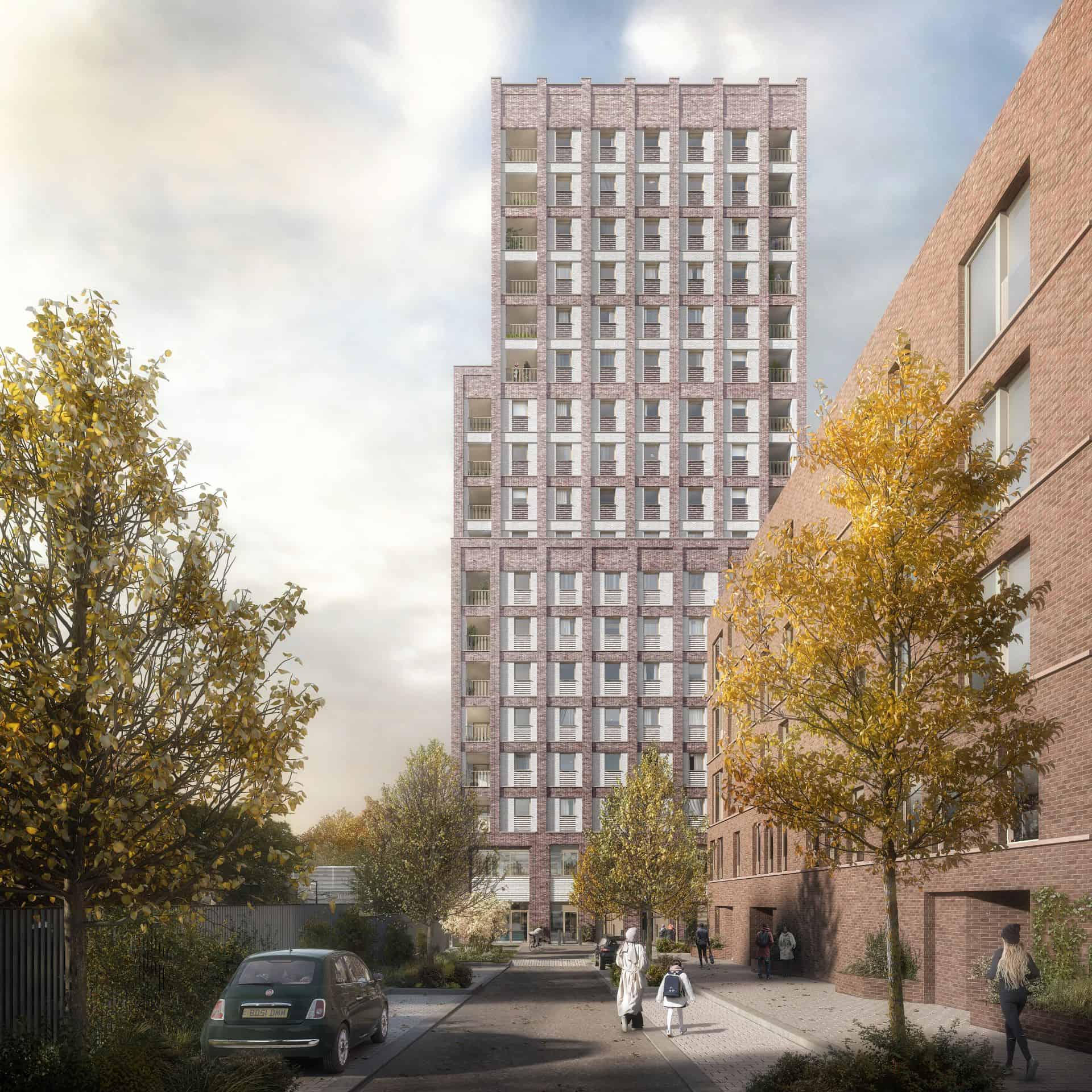

Structural Model
Related Projects
3-storey steel frame vertical extension
Regeneration scheme for Ealing Council
Conversion and vertical extension of an office building in the Grosvenor Gardens Conservation Area
100% affordable homes in new development


