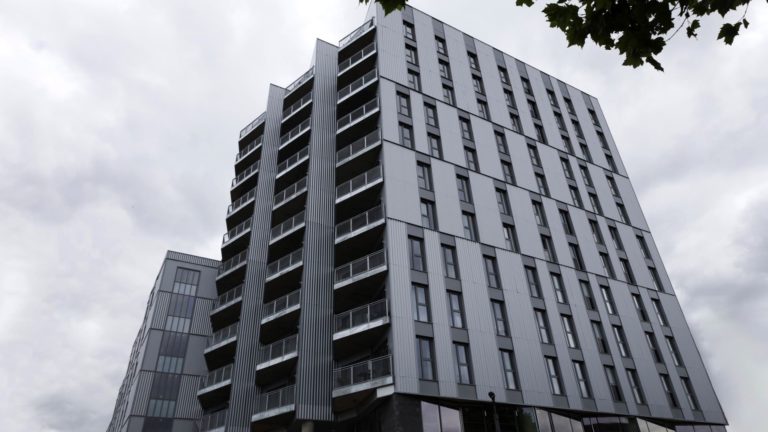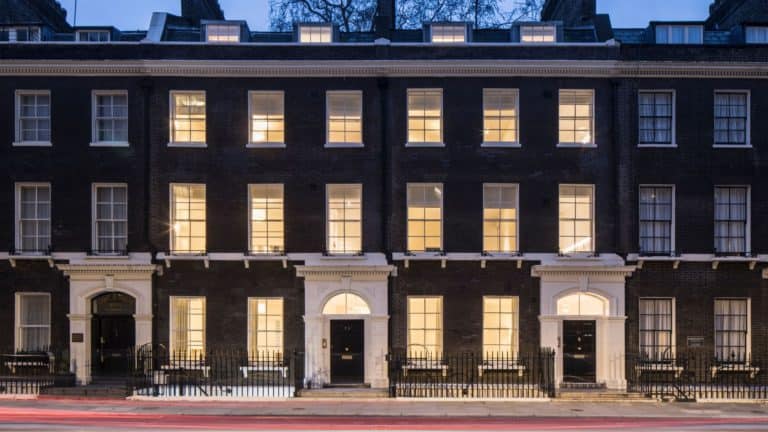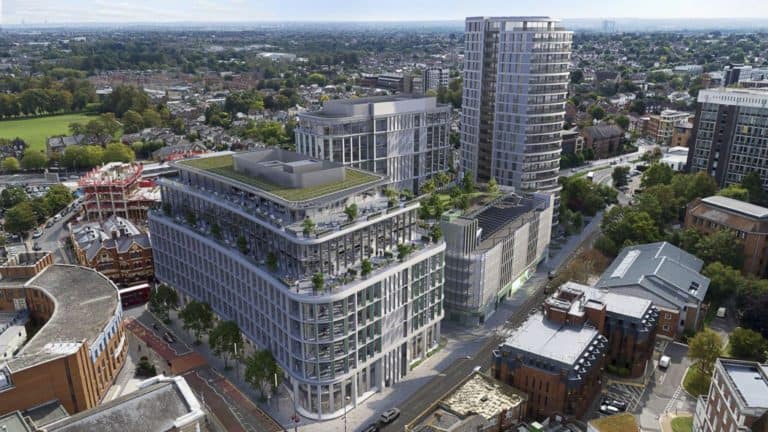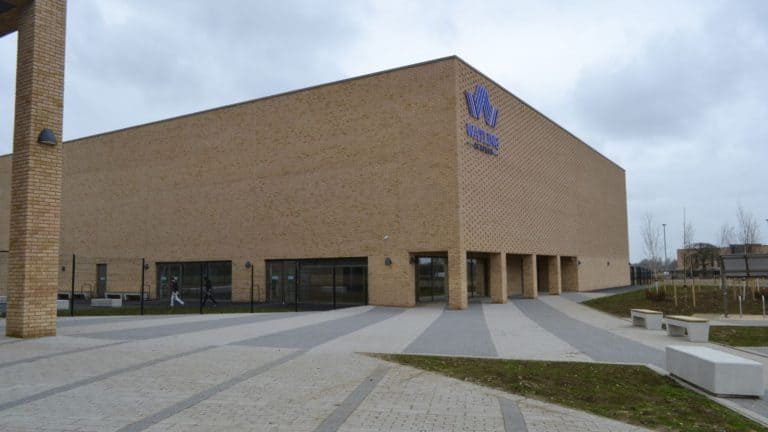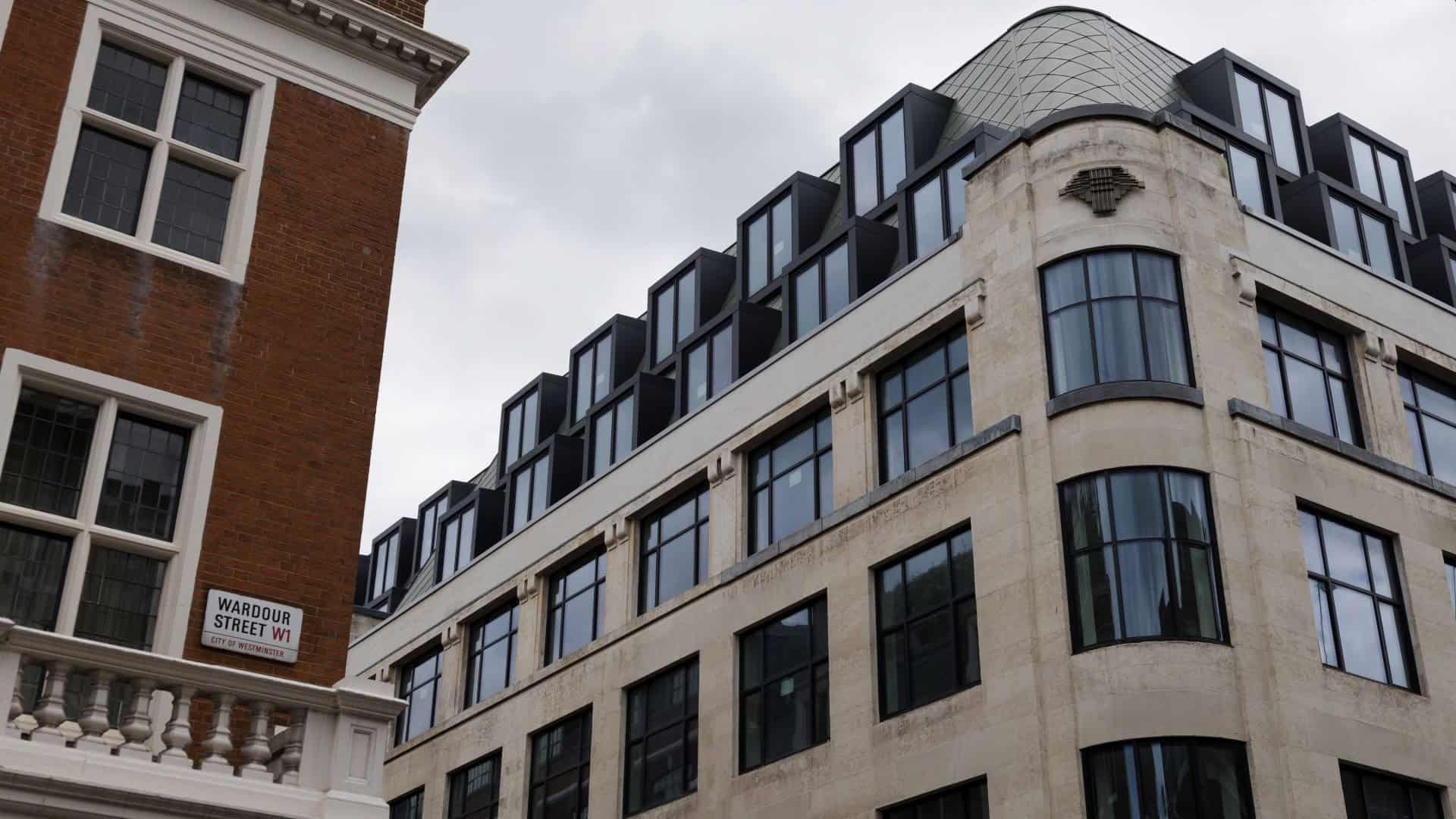
Film House
Film House extended to provide additional co-working space in Soho
After the success of 51 Eastcheap, and 120 Moorgate, the iconic Film House on Wardour Street in Soho has been extended and refurbished to provide a mix of retail and co-working space for WeWork.
Constructed in 1929, Film House is a steel-framed building with concrete beam and clay pot floors. Set behind a Portland stone façade it was constructed on basement, ground and 6 upper floors with over 98,000 square feet of floor space. The project entailed replacing the original mansard roof and constructing a 2 storey vertical extension on the main building. This provided an additional floor of office space, roof terraces and plant rooms. A 6 storey link building was constructed to connect the main building to an adjacent one in St Anne’s Court. The main core was demolished and infilled and 3 new lift and stair cores constructed to create 115,000 square feet of modern flexible office space. MNP’s Conservation and Heritage team provided specialist advice on repairing and cleaning the stone façades.
Construction of the £35million project was completed in February 2023. This technically challenging scheme highlights the close collaboration of the structures and conservation teams at MNP.
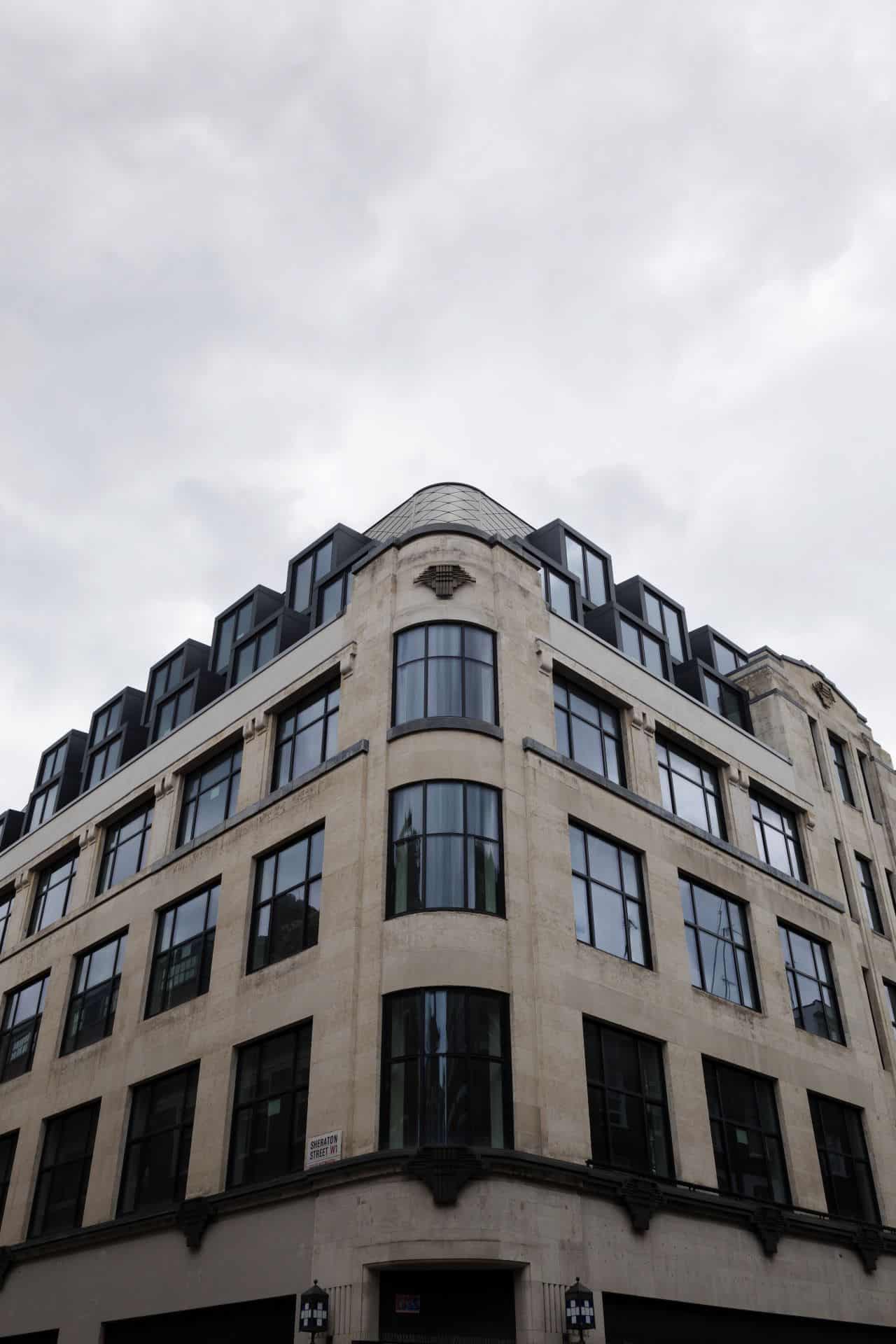
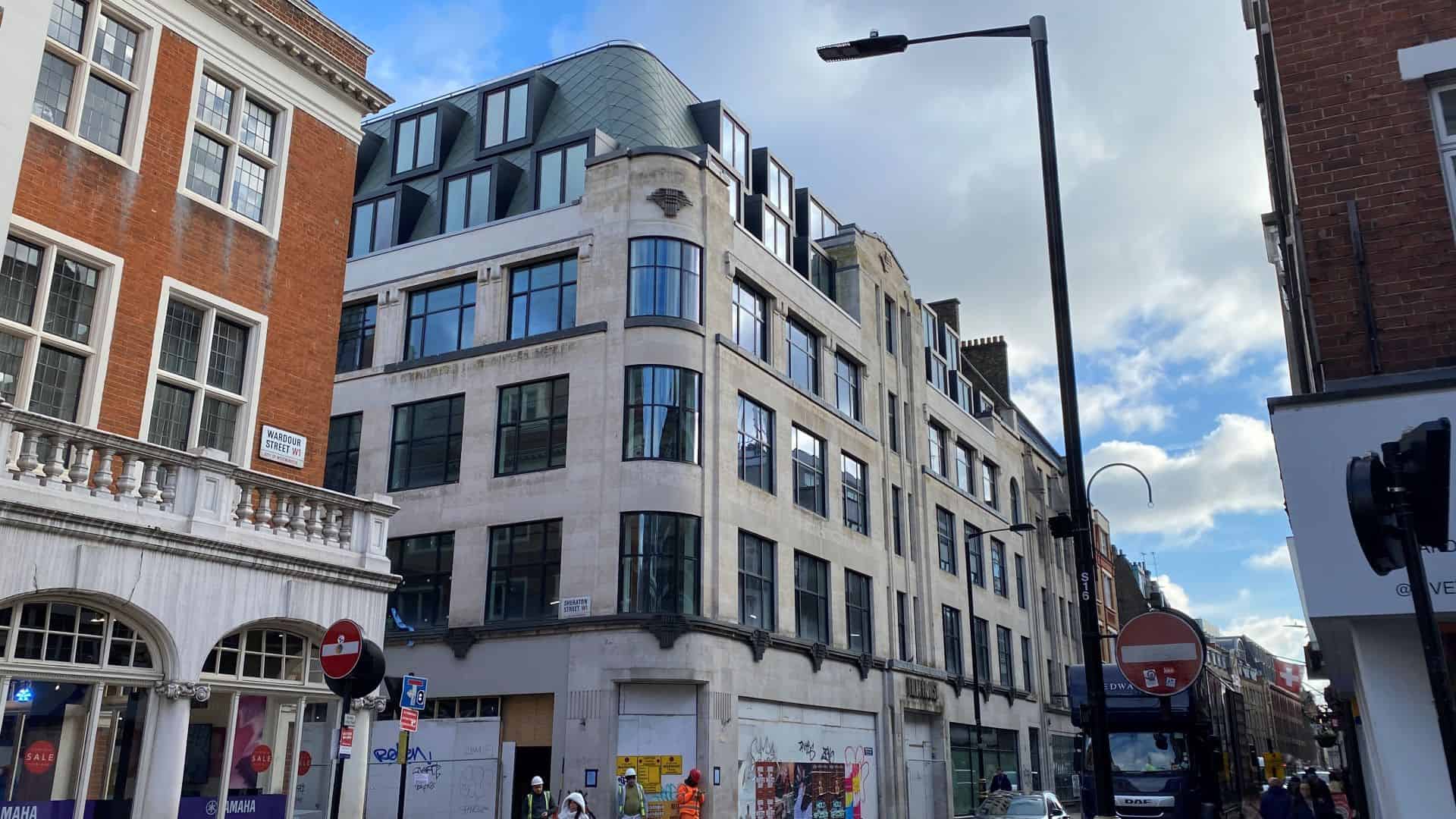
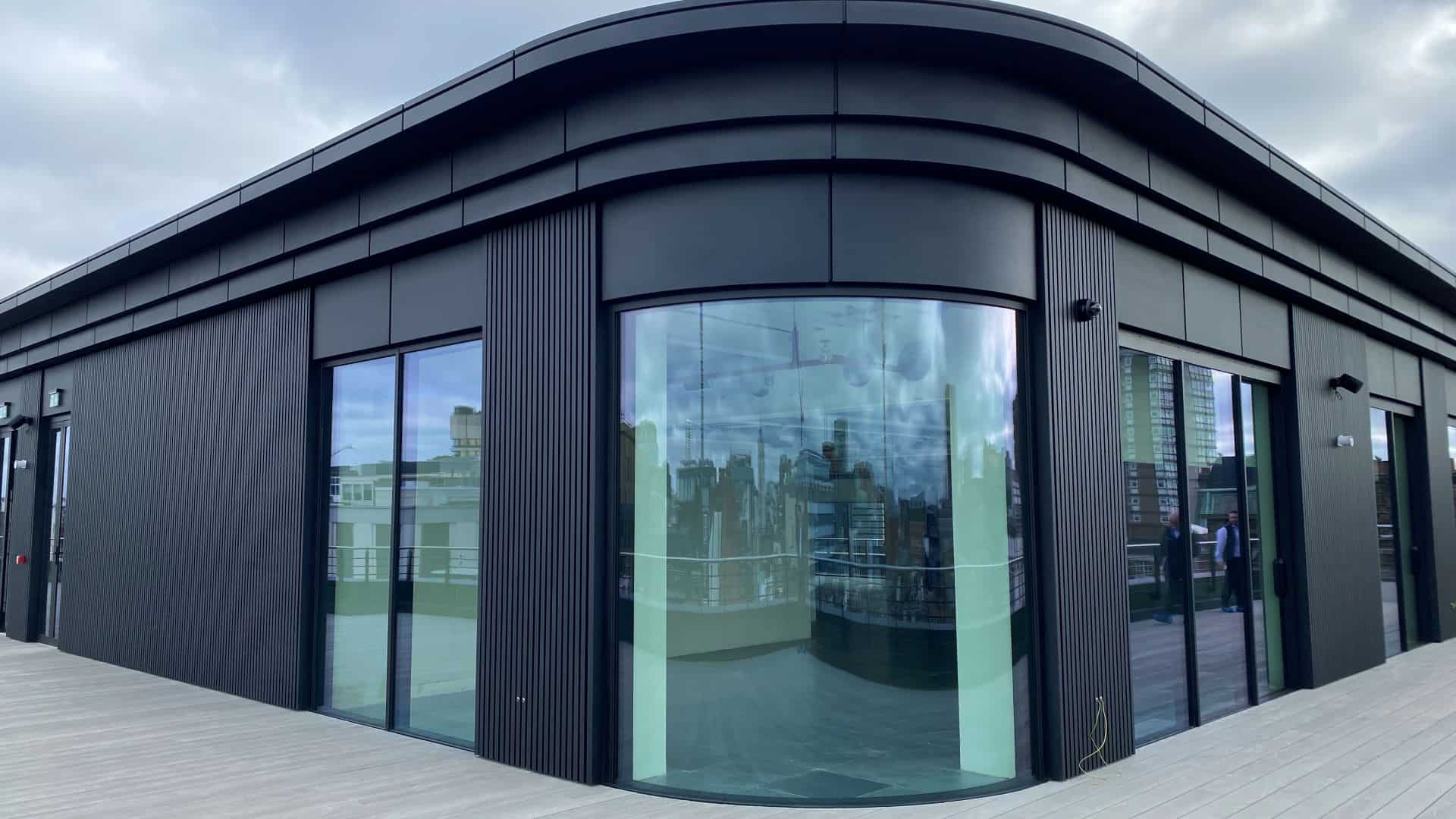

Related Projects
Transforming a derelict site into a mixed-use scheme providing affordable homes in Edgware
Grade II listed Georgian townhouses on The Bedford Estate
Major mixed-use development in a green urban setting
A newly built 1800 student secondary school with a three-storey education building and a separate sports hall.


