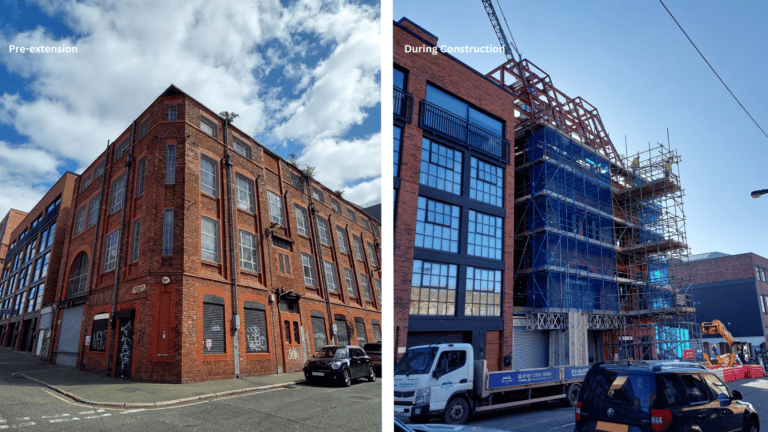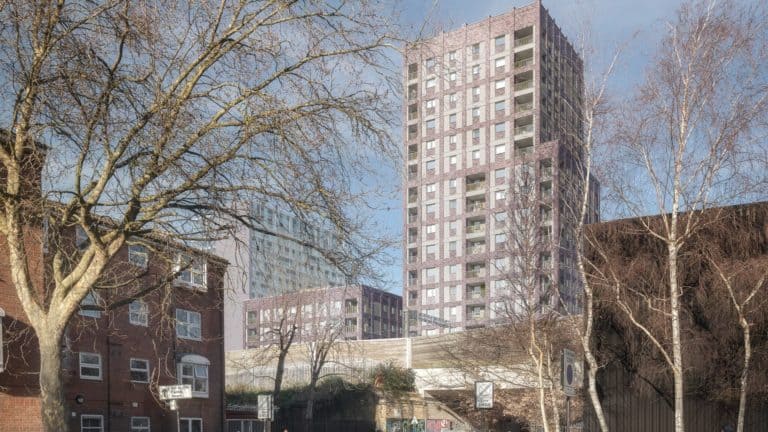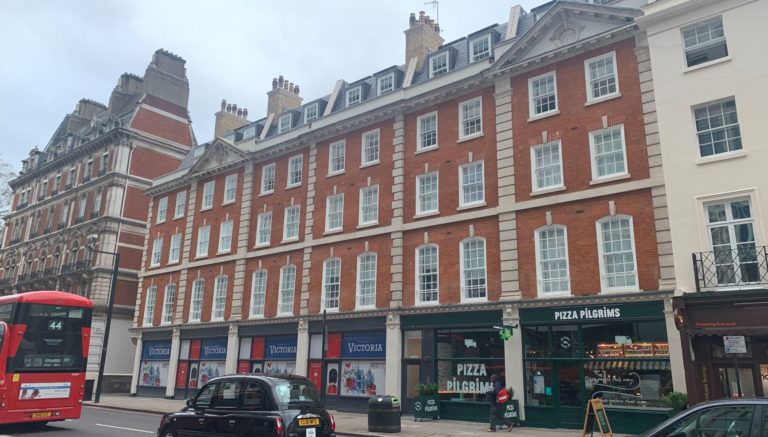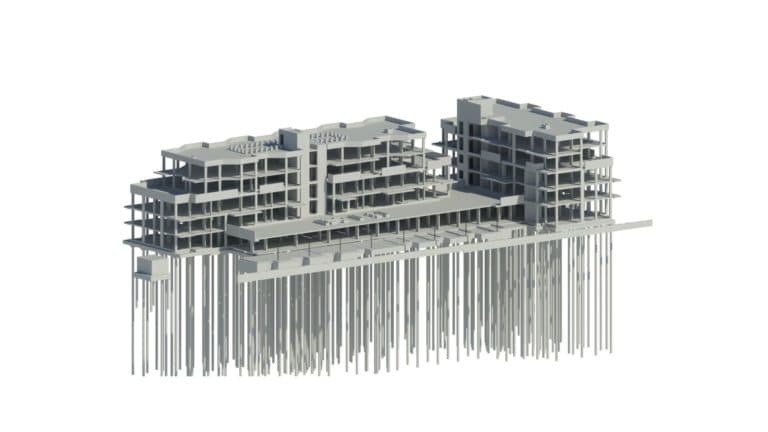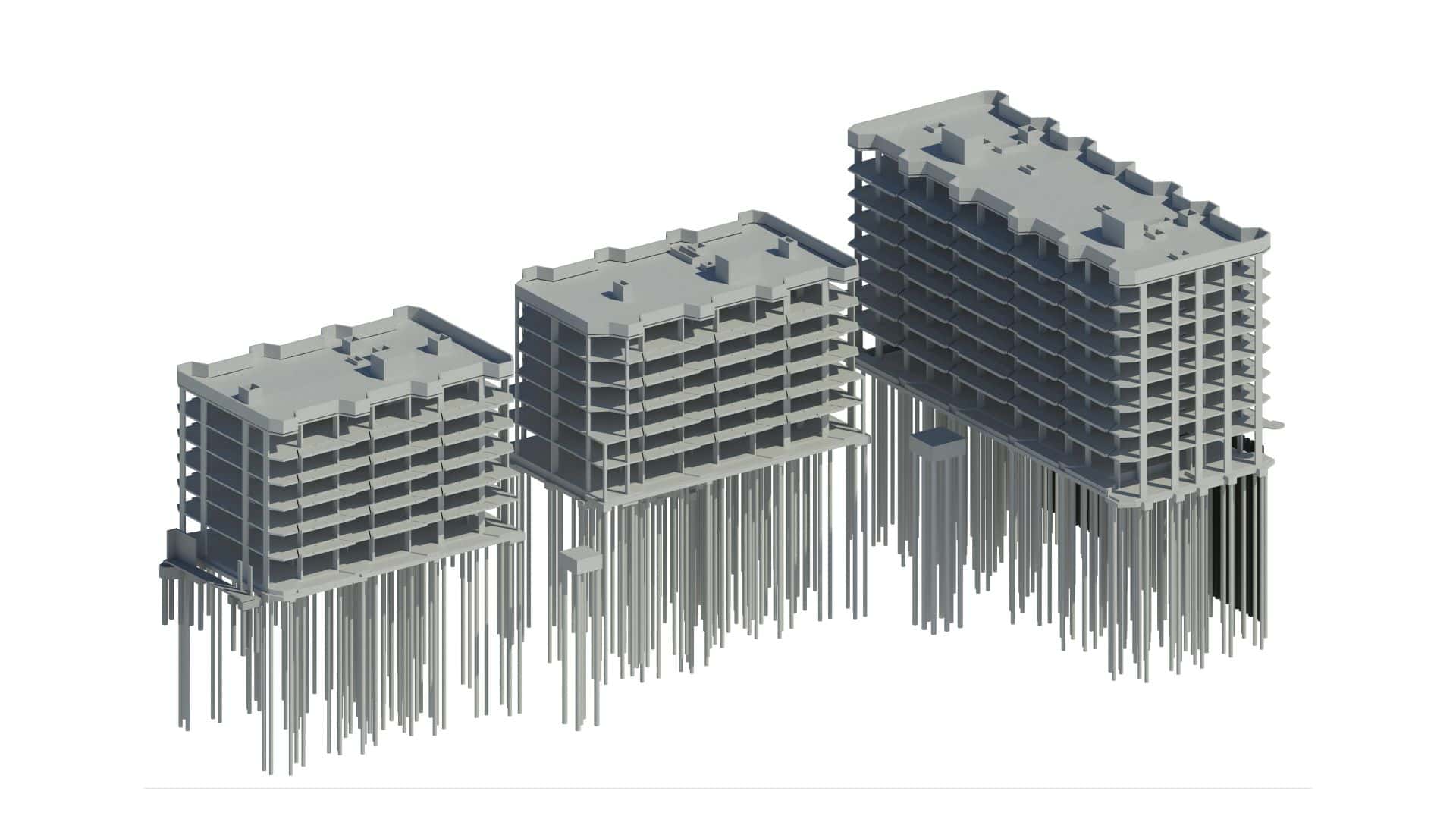
Golf Links Phase 3
Regeneration scheme for Ealing Council
The development comprises of the deconstruction of the existing building and construction of 3 blocks that range from 6 to 8 storeys. These blocks will contain 143 affordable residential units, and mixed use space at ground floor level. The structure is a reinforced concrete frame with lateral stability provided by RC cores acting as shear walls. This is a Passivhause scheme which will reduce whole life carbon emissions during the operation stage of the building. We have designed the structure to allow for the Passivhaus requirements including the use of thermal breaks for the structural parapets.
MNP are involved in both the structural and civil engineering for the project.
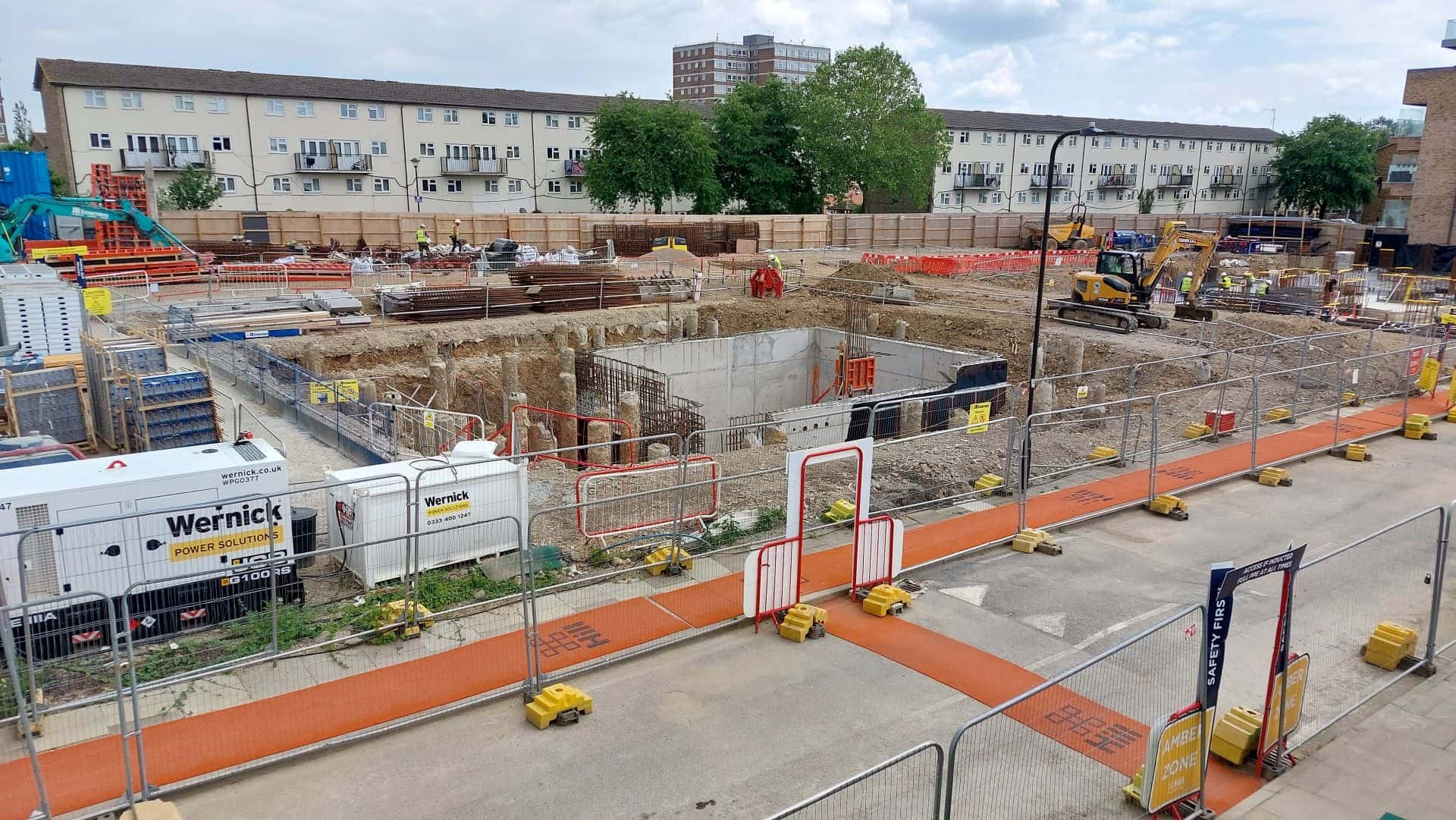
Site visit June 2024
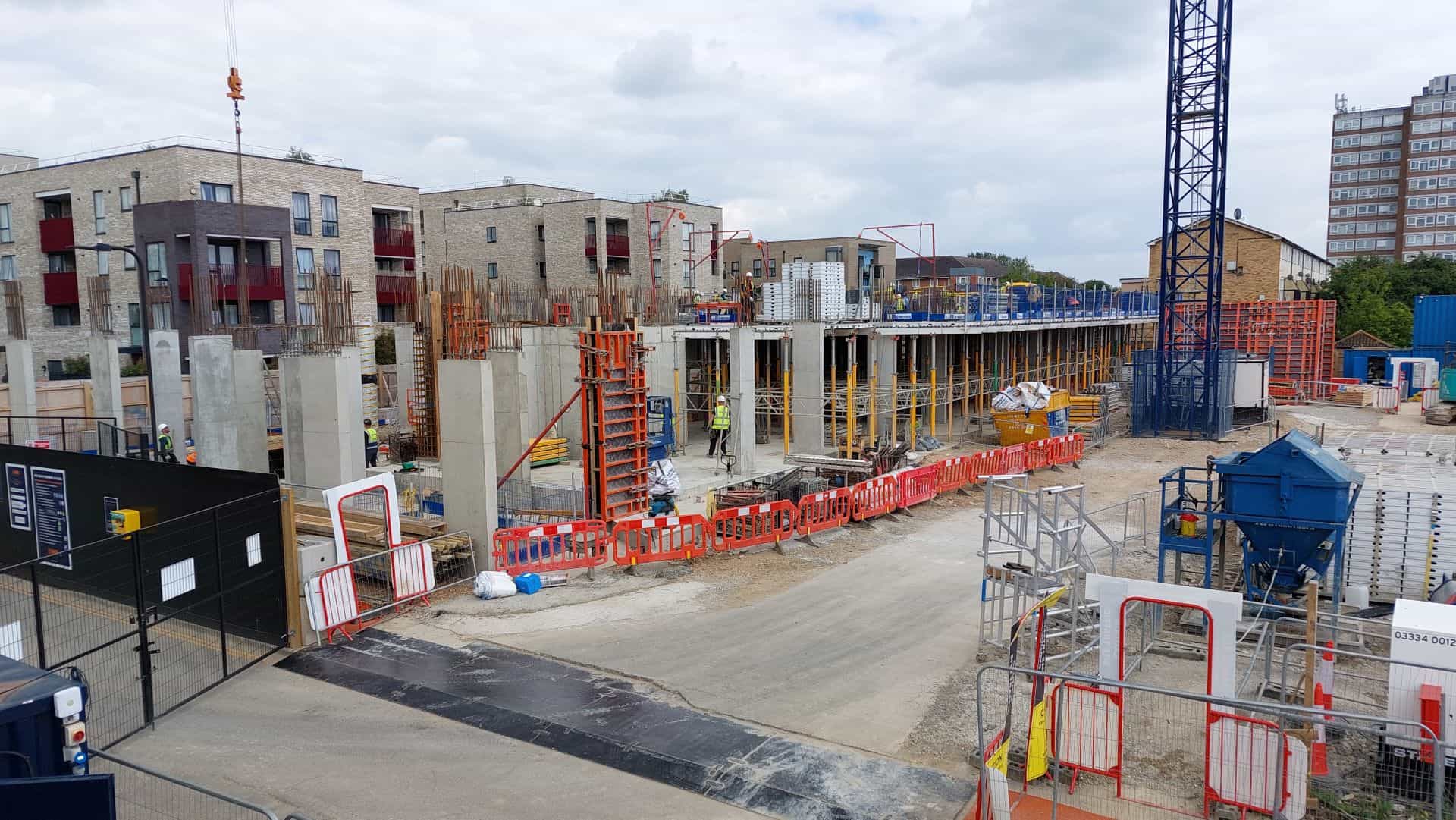
Site visit June 2024

Site visit October 2024
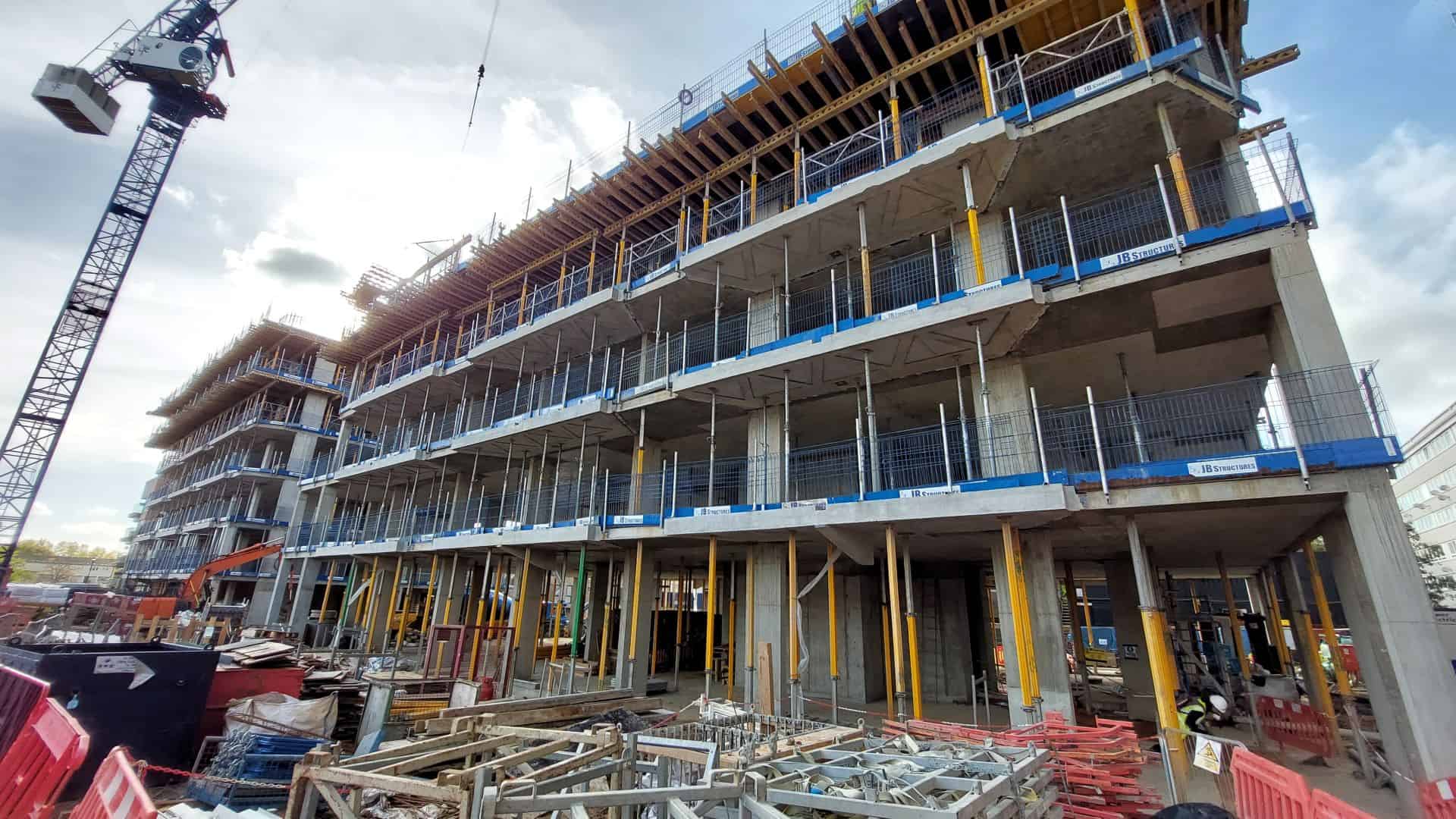
Site visit October 2024
Related Projects
3-storey steel frame vertical extension
Part of the largest Passivhaus scheme in the UK
Conversion and vertical extension of an office building in the Grosvenor Gardens Conservation Area
100% affordable homes in new development


