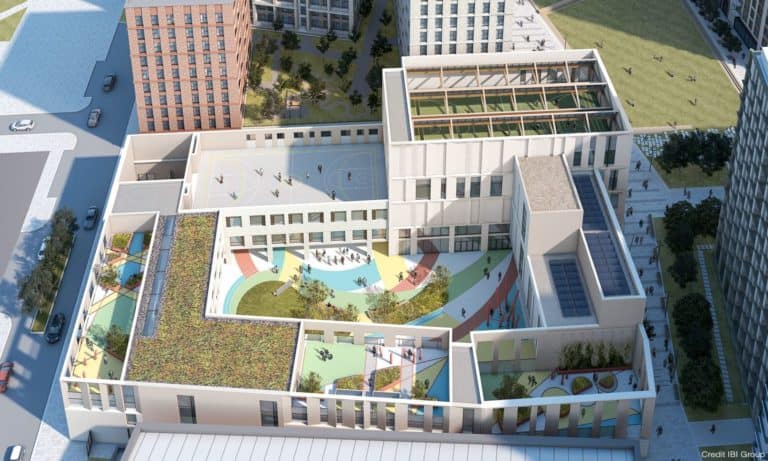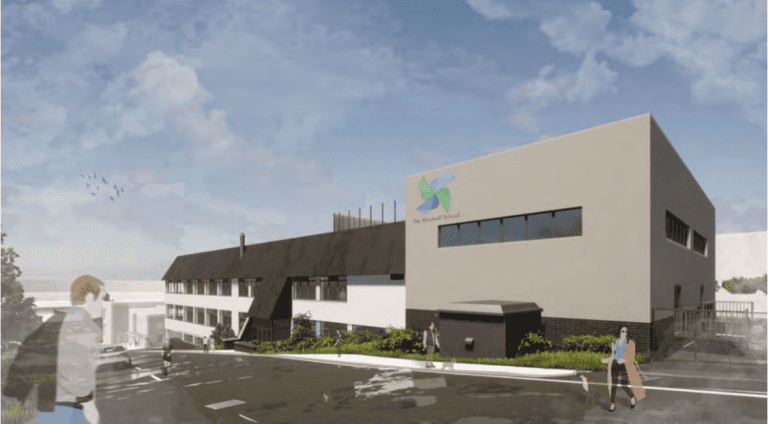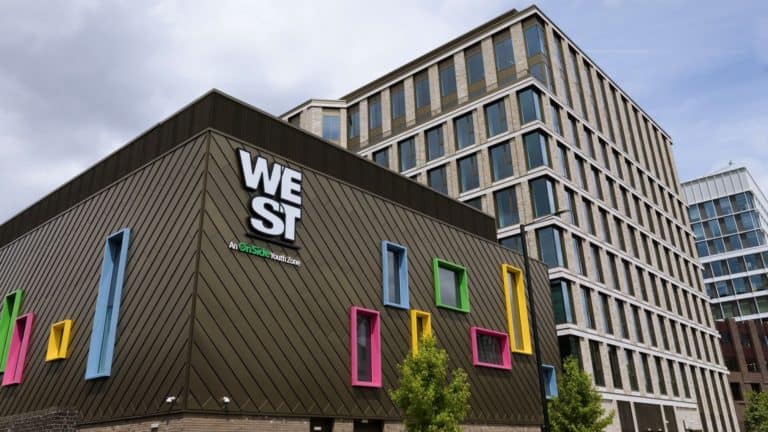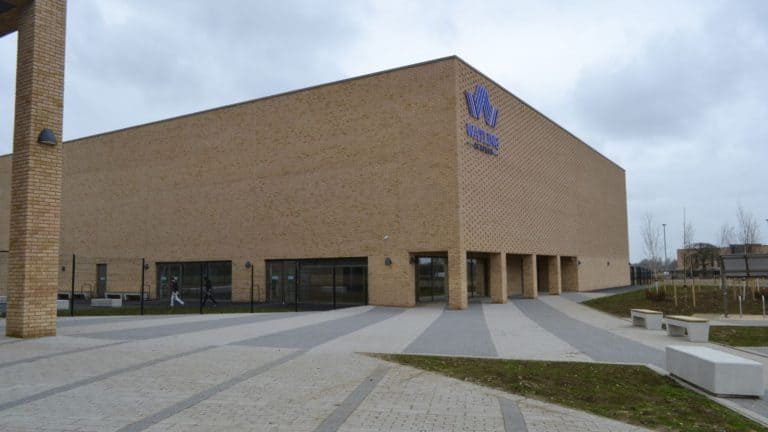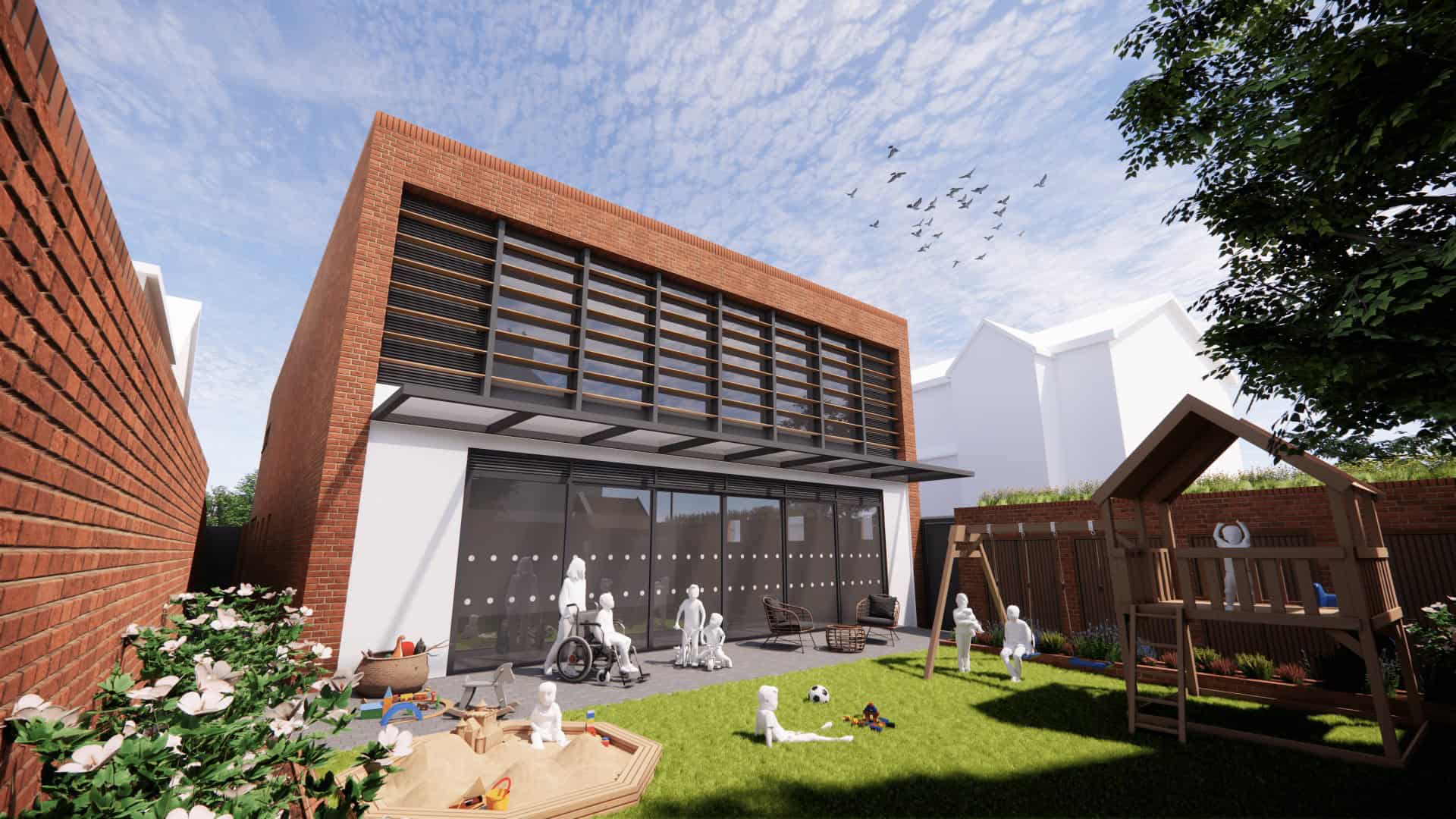
Grove Cottage
Enhancing facilities for Mencap
Demolition of the existing Grove Cottage building, home of the Bishop’s Stortford Mencap charity, and construction of a new two storey educational facility to provide support for members via the special needs nursery and various clubs. A bespoke project, where the user occupancy was of paramount importance whilst maintaining the architectural aesthetic. A steel frame building with solid floors was proposed to deal with the long spans in the column free internal spaces over the rear communal area and full width glazed façade. Extensive ground movement analysis was undertaken for a proposed raft foundation to reduce material use in the foundations, reduce risk with party wall awards and reduce temporary works construction costs.
CGIs © Barker Associates
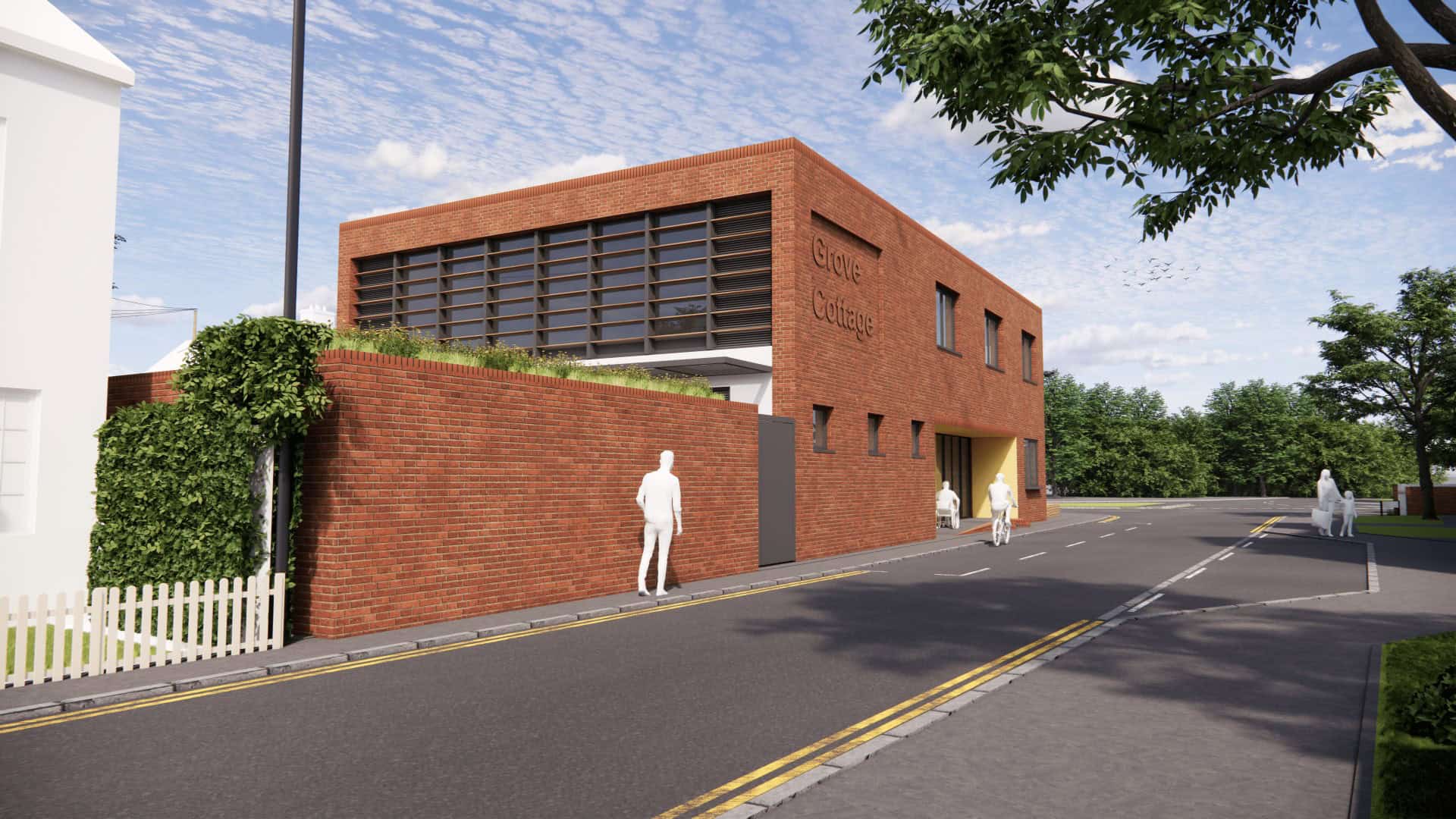
Related Projects
New school being developed as part of the wider Nine Elms regeneration scheme
Converting an office building into a SEN school
An ambitious new mixed-use development with a focus on education
A newly built 1800 student secondary school with a three-storey education building and a separate sports hall.


