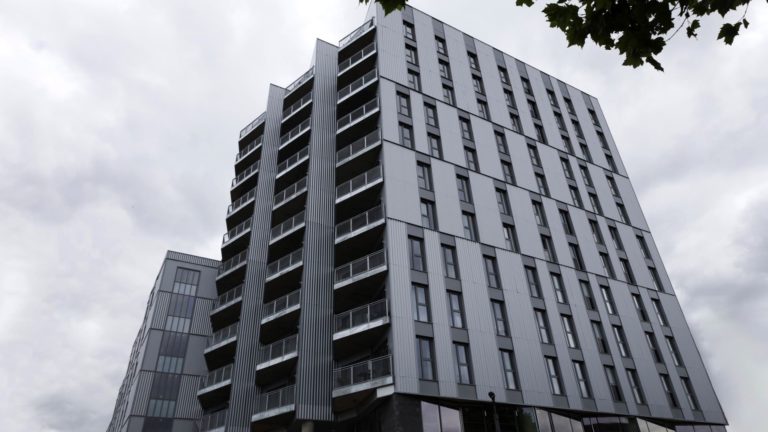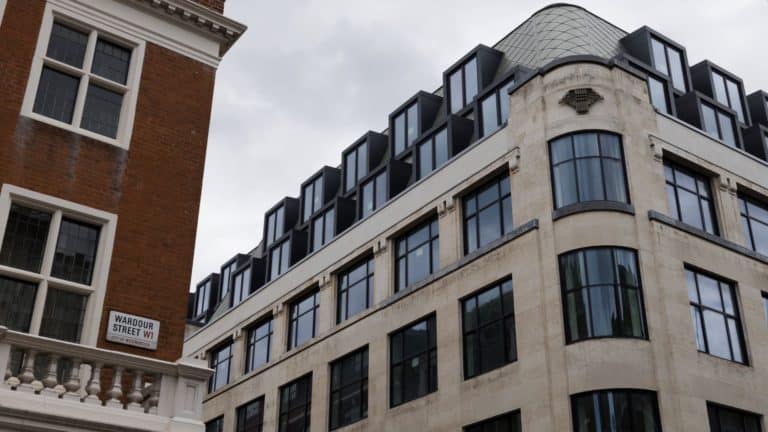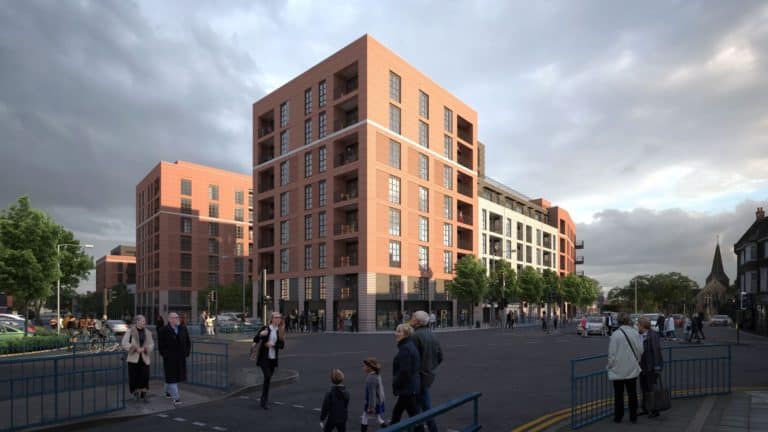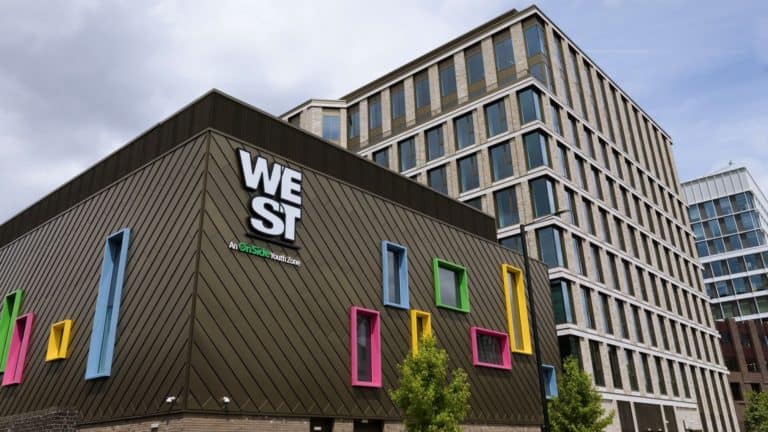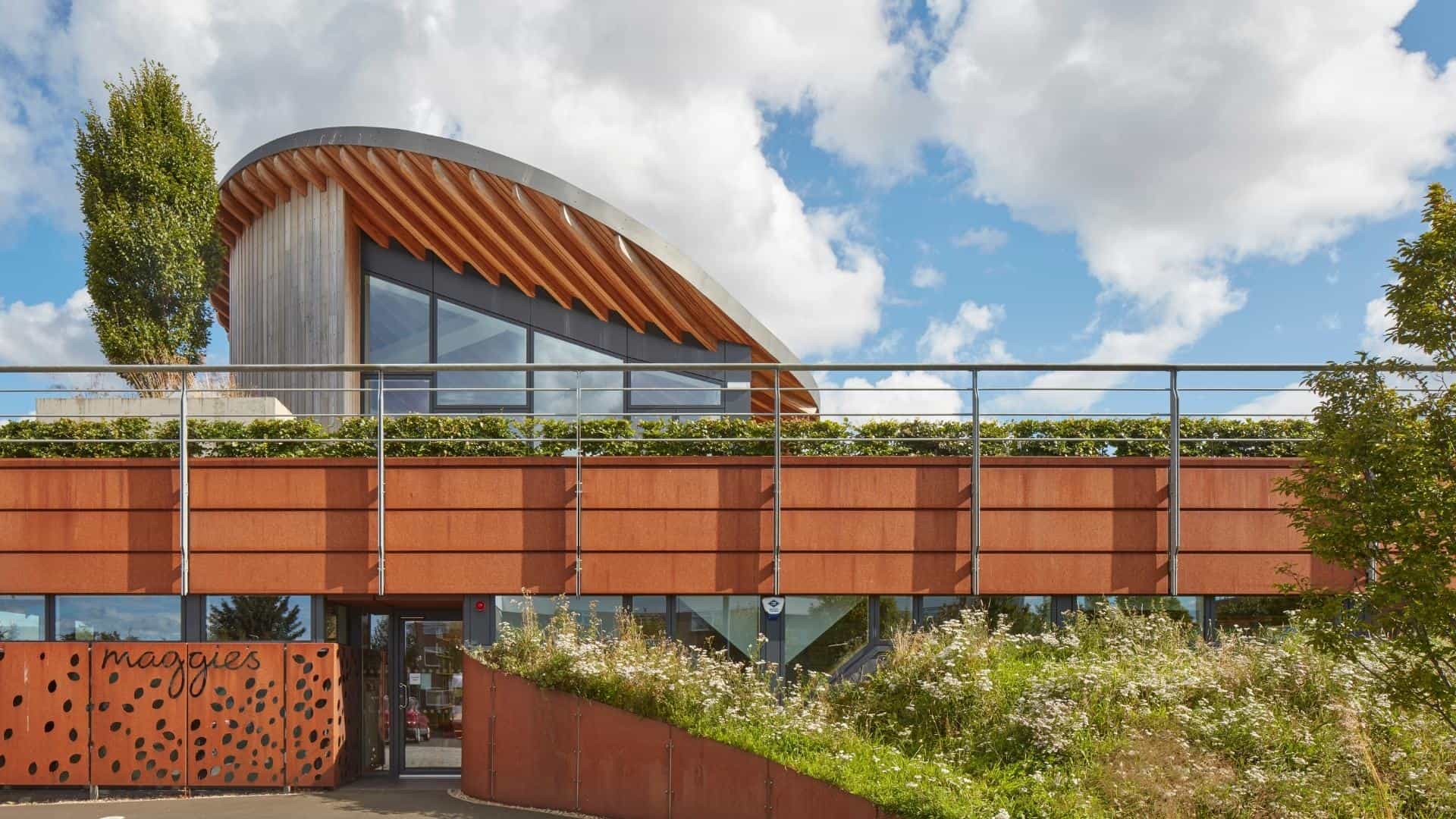
Maggie’s Newcastle Extension
Oncology charity centre in Newcastle offering a comfortable environment for those dealing with cancer
Maggie’s offer an oncology support facility to make the experience of cancer diagnosis and treatment easier to bear and are a pioneering new concept in cancer support in the UK. Driven by a desire to make the best of architectural design, the concept is to bring people together around a kitchen table and create a peaceful and supportive environment for those affected by cancer. Maggie’s Newcastle provides a light open space hidden within the surrounding embankments. As well as a relaxing lower garden area, the centre offers a large roof garden which is also included in the extension works. Maggie’s strive towards providing architecturally excellent centres with state of the art interior design.
At the Newcastle Centre, MNP were tasked with matching the existing exposed concrete appearance. This required a detailed review of the existing concrete mixture to provide a seamless continuation from existing to new.
The extension proposal provided an alternative access point to the rooftop garden. Two curved RC staircases crossing over one another blending into the embankment create a visually stunning external structure. This element required intricate slab design whilst also considering the lateral load applied to the staircase by the embankments. Stub RC walls were designed to create support points at either end with the internal space being filled with a compacted sub-base. The steps were formed from small precast elements with minimal finishes, matching the sleek exposed concrete finish found throughout.
Due to the sensitive nature of the project, limiting disruption to the existing centre patients was vital. The connection between the existing and new RC roof beams was achieved through the use of a series of welded steel angles. This limited breaking out existing structure, greatly reducing onsite disturbances.
Photography credit to © Paul Rafferty
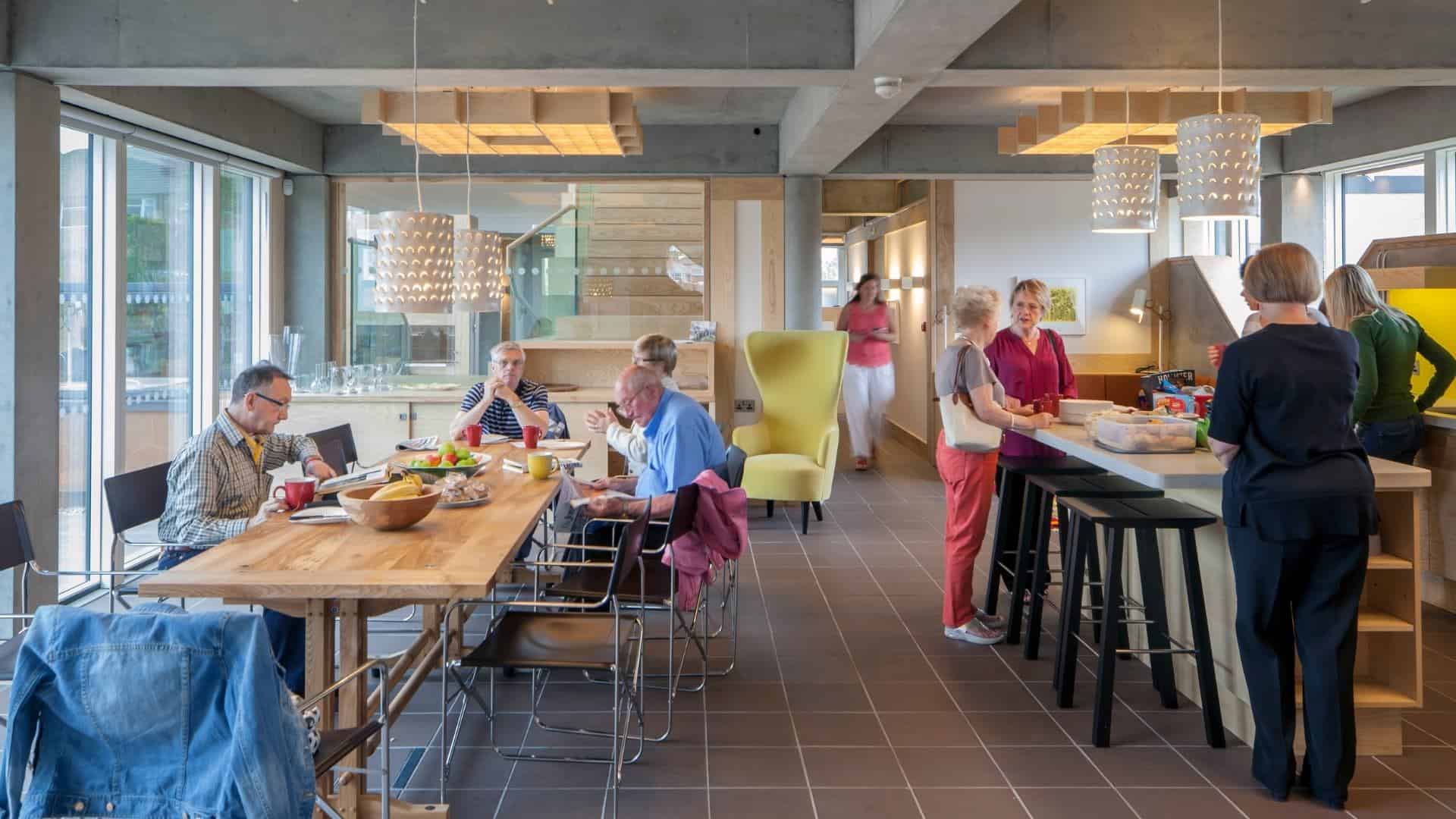
Related Projects
Transforming a derelict site into a mixed-use scheme providing affordable homes in Edgware
Film House extended to provide additional co-working space in Soho
Two acre Urban Retirement Development providing 199 high quality homes
An ambitious new mixed-use development with a focus on education


