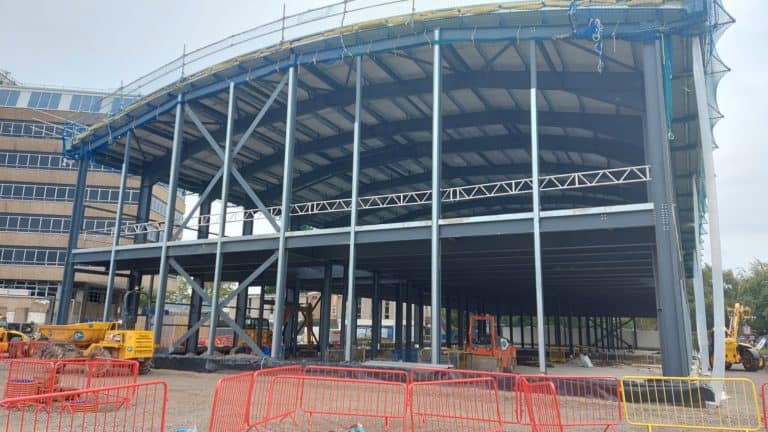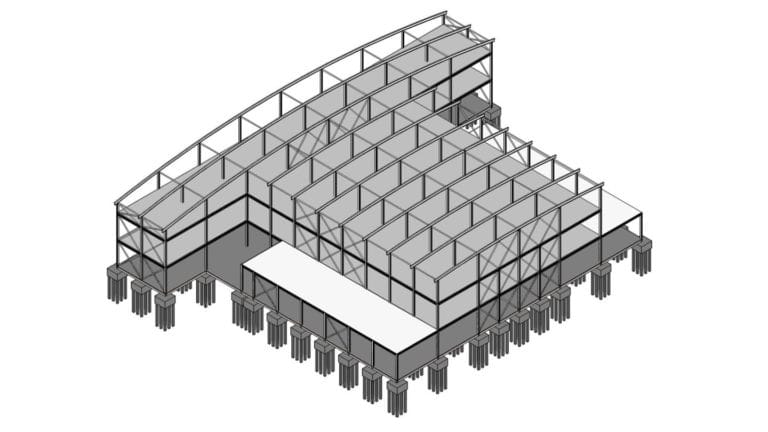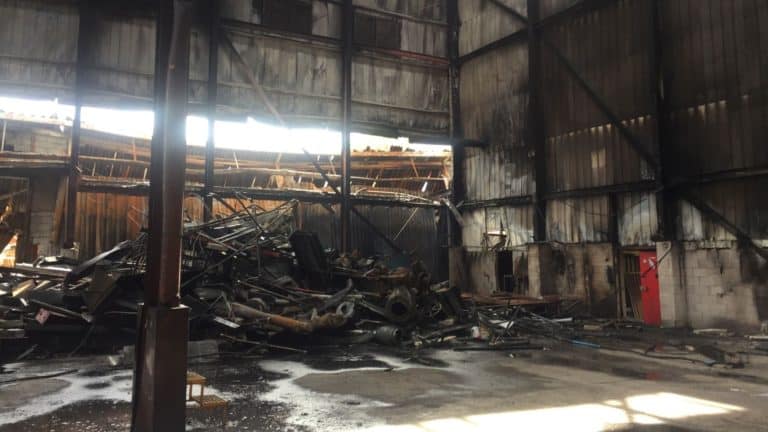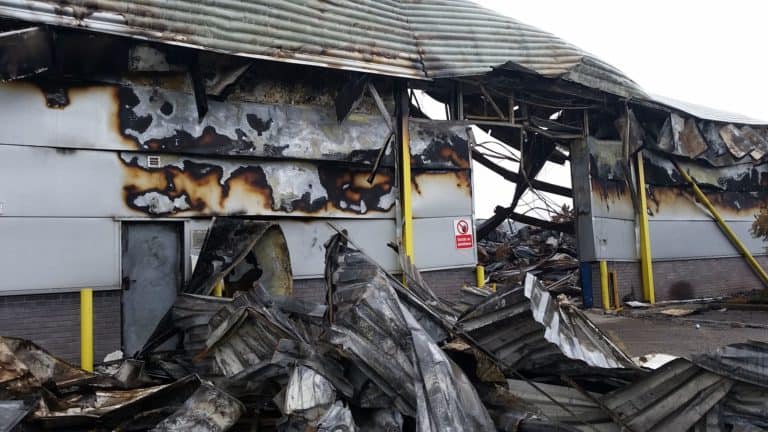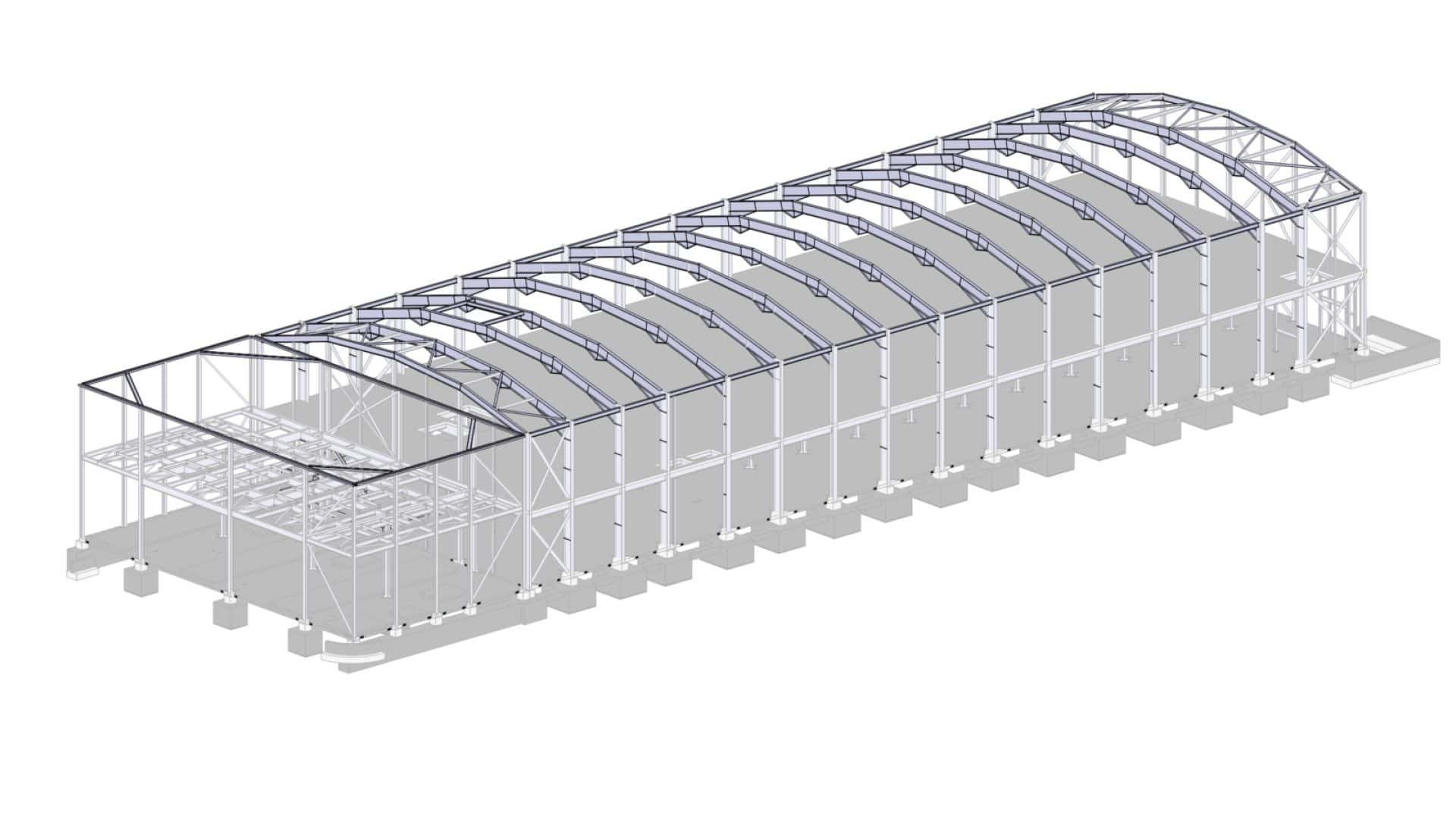
MCR2 Data Centre
New 50,000 sq ft two storey data centre in Manchester
With a focus on sustainability and efficiency, the facility will be powered using clean energy from renewable sources with solar PV roof panels, and heat re-use capabilities.
The project is a development on a site previously occupied by an industrial building. The structure is formed from faceted steel portal frames spanning the width of the building providing column-free internal space at first floor.
Location
Manchester
Client
Keysource
Architect
TTSP
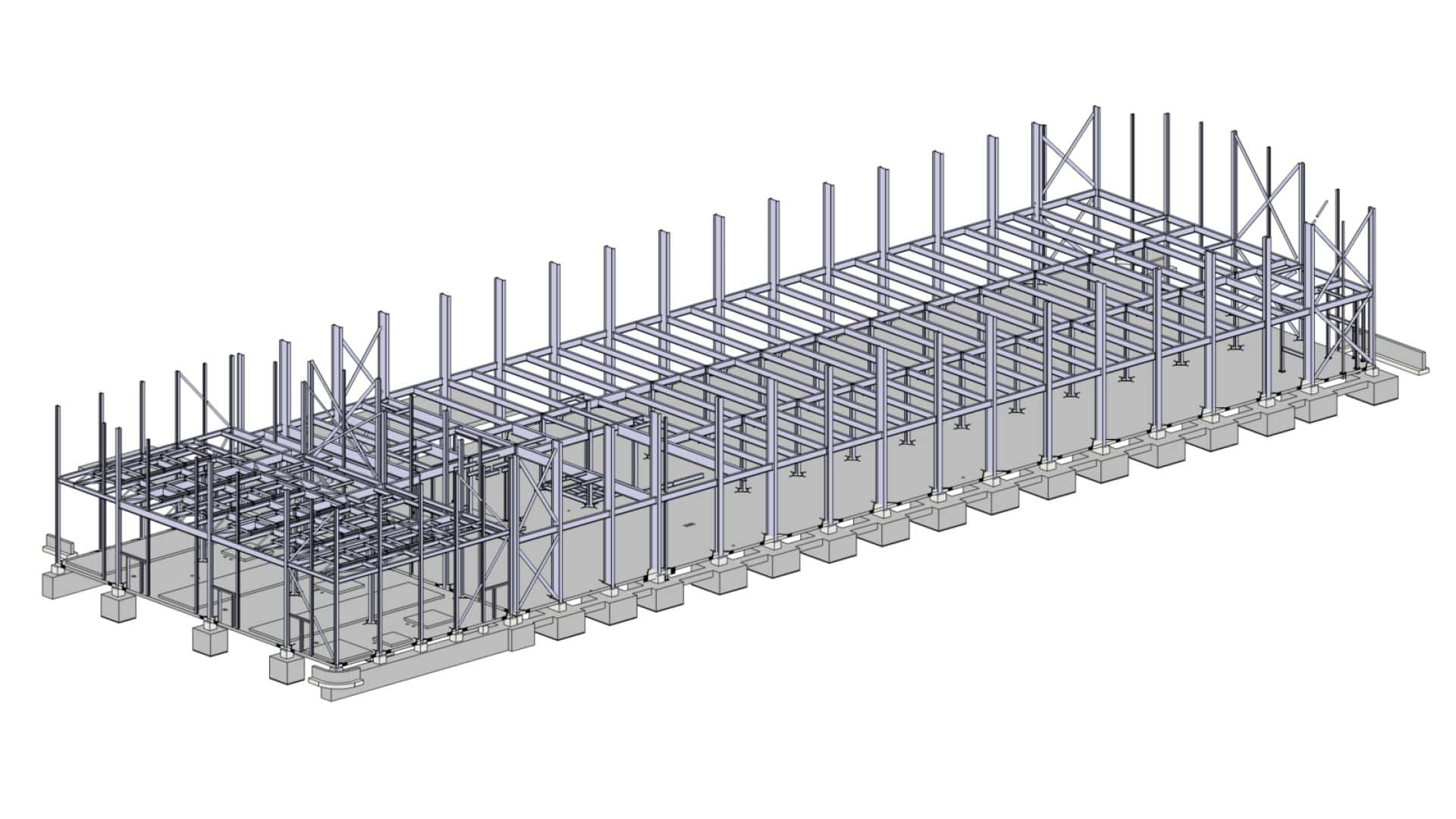
First Floor 3D
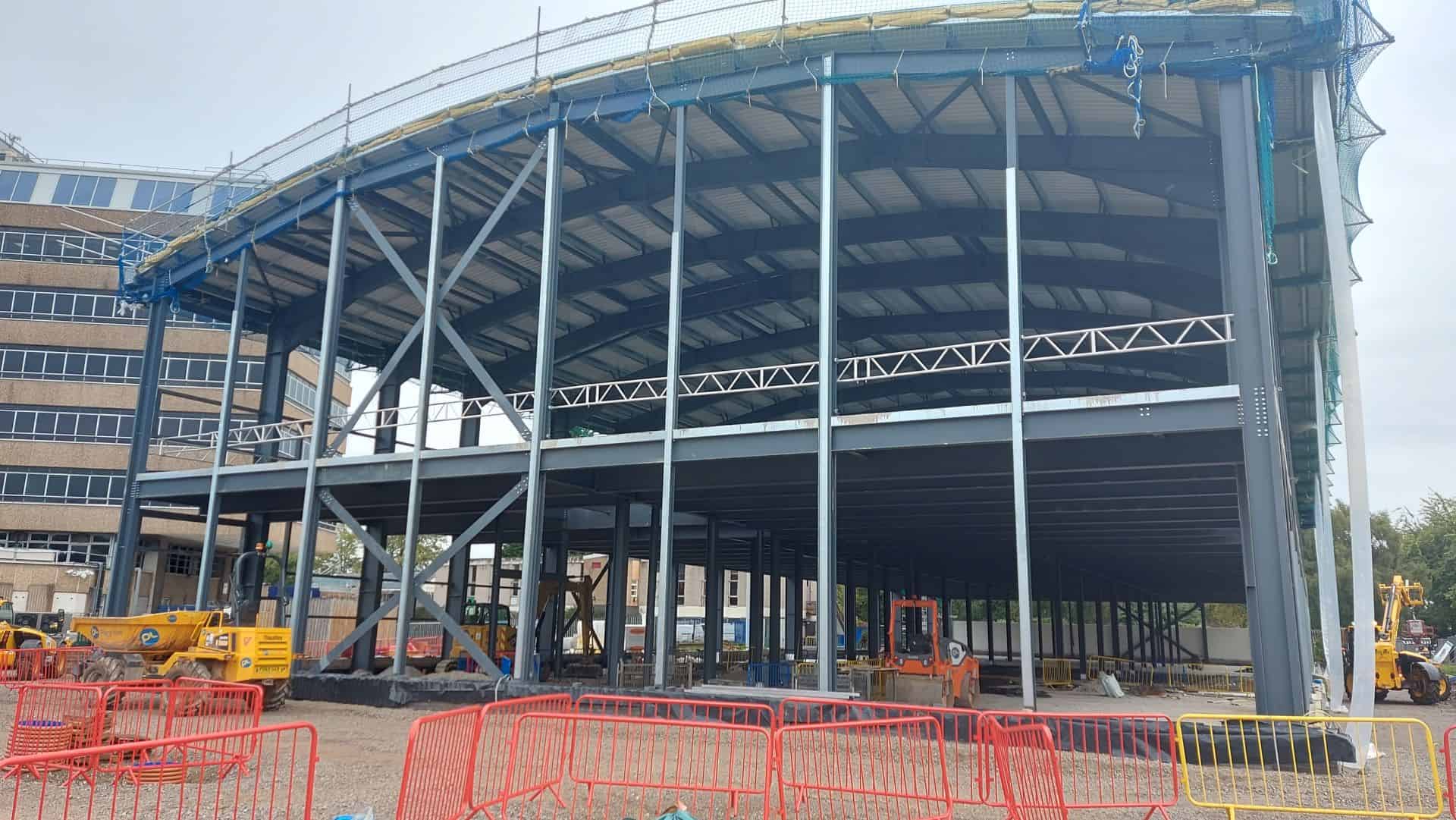
Site visit September 2024

Site visit September 2024

Site visit September 2024
Related Projects
Data Centres
Expansion and new build facilities
Chayora Tianjin Data Centre Concept, China
New development on a greenfield site
Seedlee Road
Advising on structural repairs following a fire at a factory building
Festival Way
Extensive fire damage at a warehouse facility


