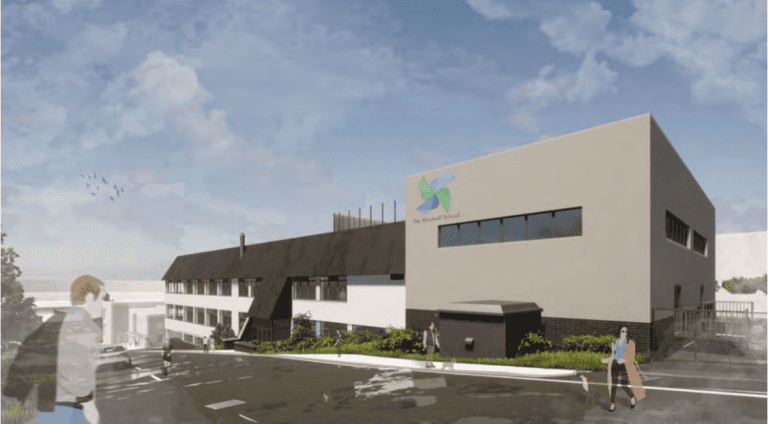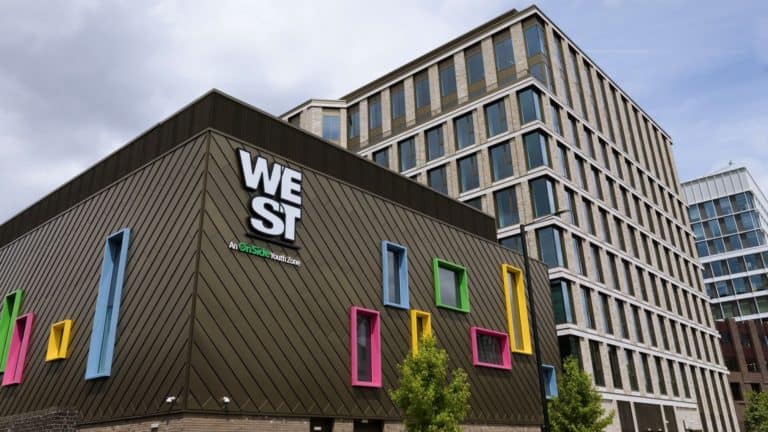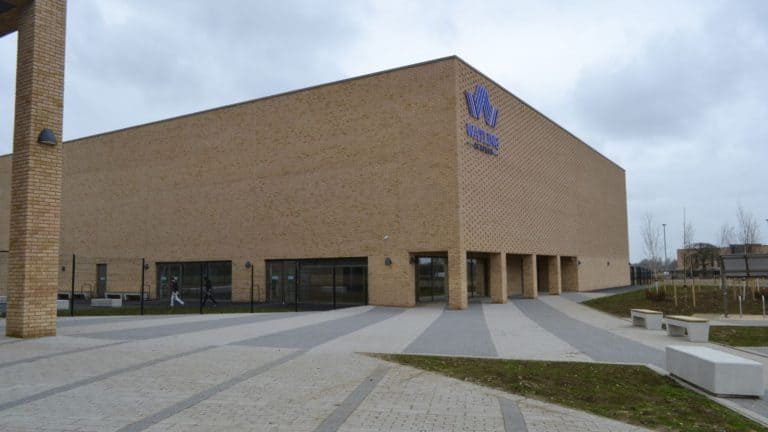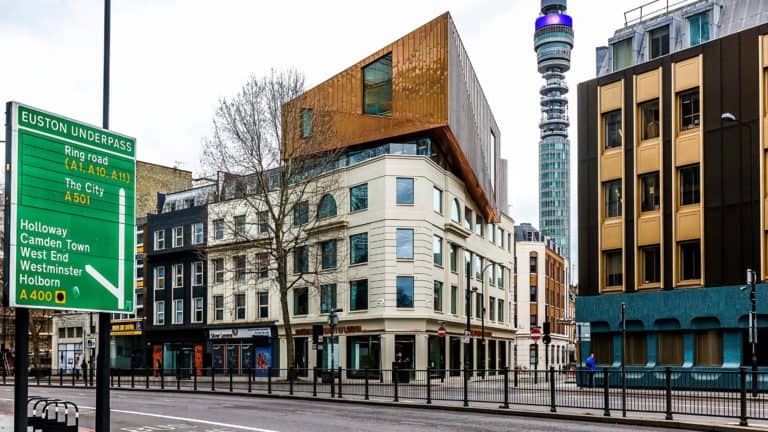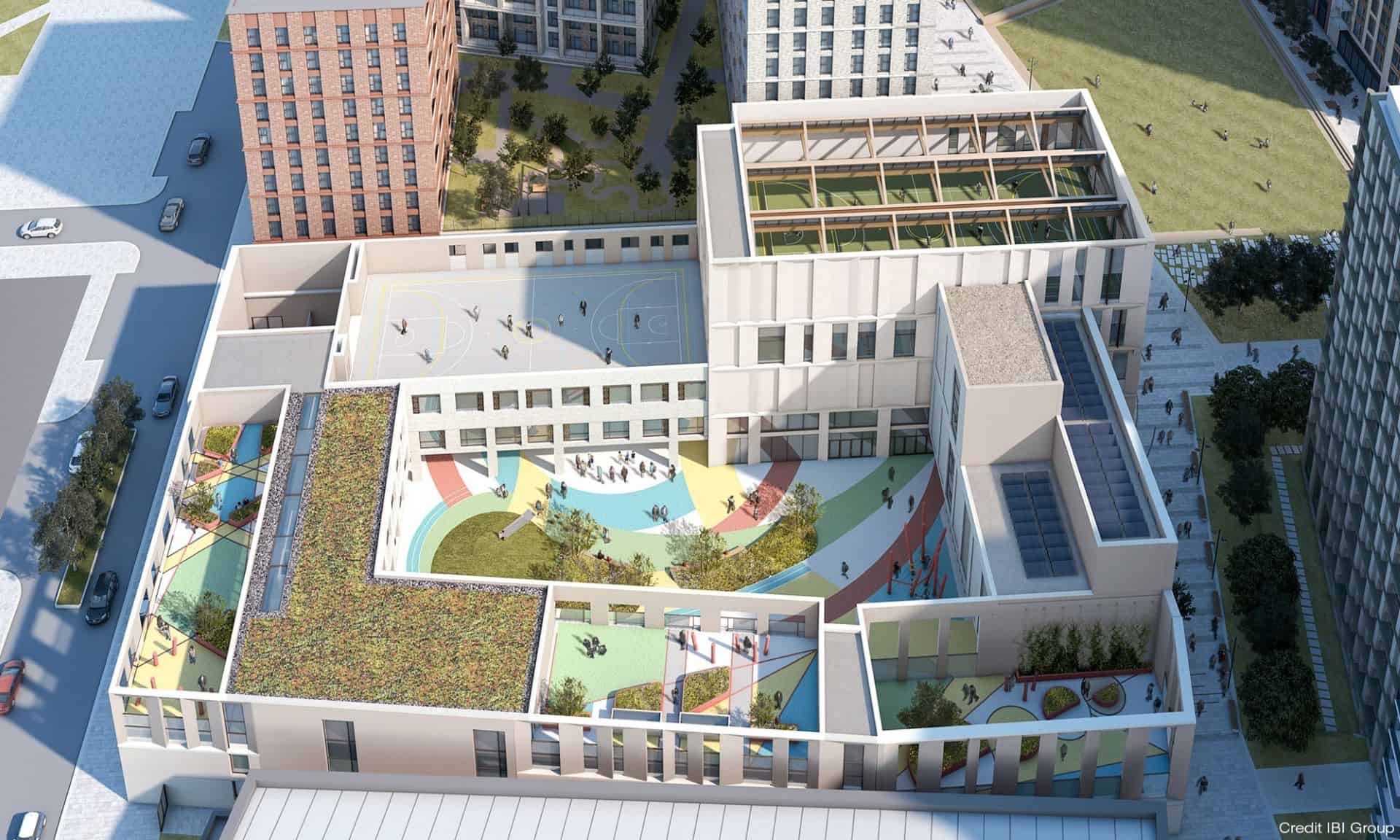
Nine Elms Primary School
New school being developed as part of the wider Nine Elms regeneration scheme
The design for this new two-form entry primary school includes rooftop sports pitches and play space, publicly accessible sports facilities, a café and nursery.
The northern and eastern wings of the building, housing auditoria, halls, sports pitches, kitchens and offices have been designed as a structural steel frame with composite slabs, due to the long spans required to achieve column free spaces. The southern and western wings, primarily housing classrooms, are designed as a reinforced concrete frame, with in-situ flat slabs, columns and shear walls. Due to the plan size and shape of the building and its two different forms of construction, structural movement joints have been located to control thermal movements over the life of the building.
The energy approach on the project meets and exceeds the “be lean, clean and green” strategy referenced in the London Plan, achieving an overall saving of 35% CO2, and the required energy credits to deliver a BREEAM ‘Outstanding’ rating.
The school is due to be completed in September 2024.
Main image © IBI Group
Related Projects
Converting an office building into a SEN school
An ambitious new mixed-use development with a focus on education
A newly built 1800 student secondary school with a three-storey education building and a separate sports hall.
Complex refurbishment project over the Hammersmith and City Line


