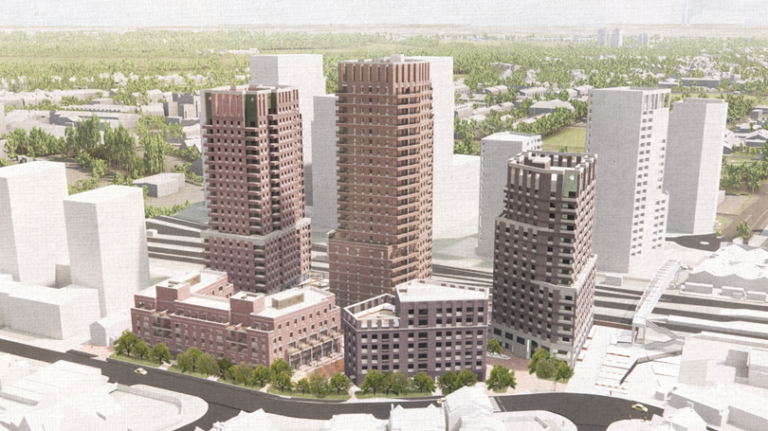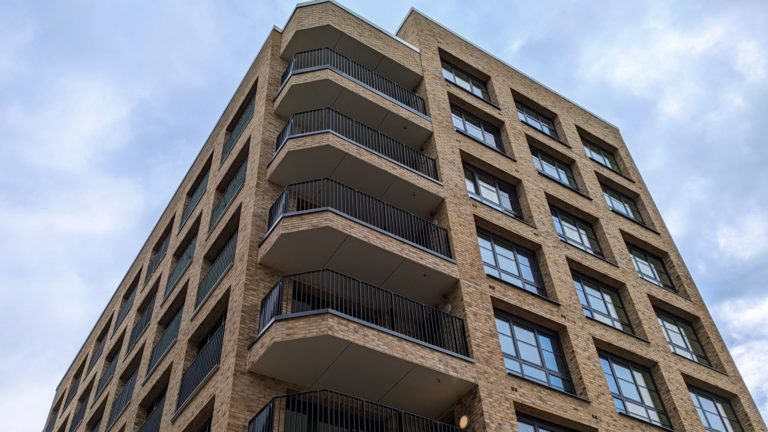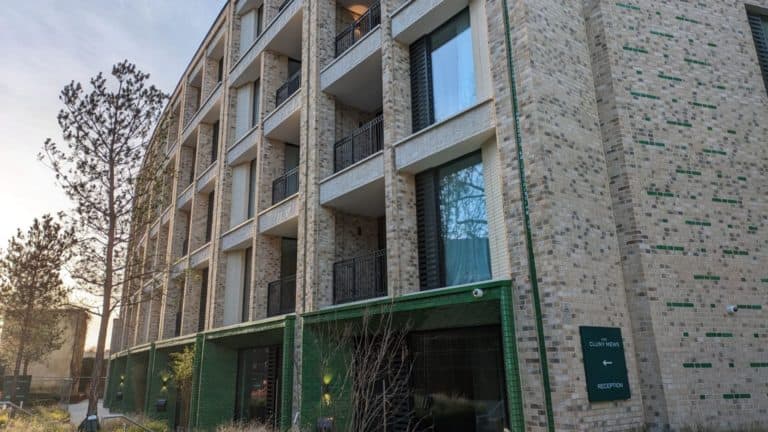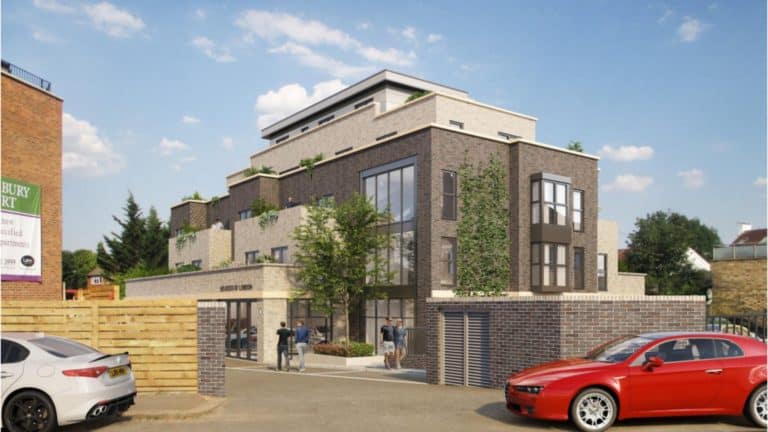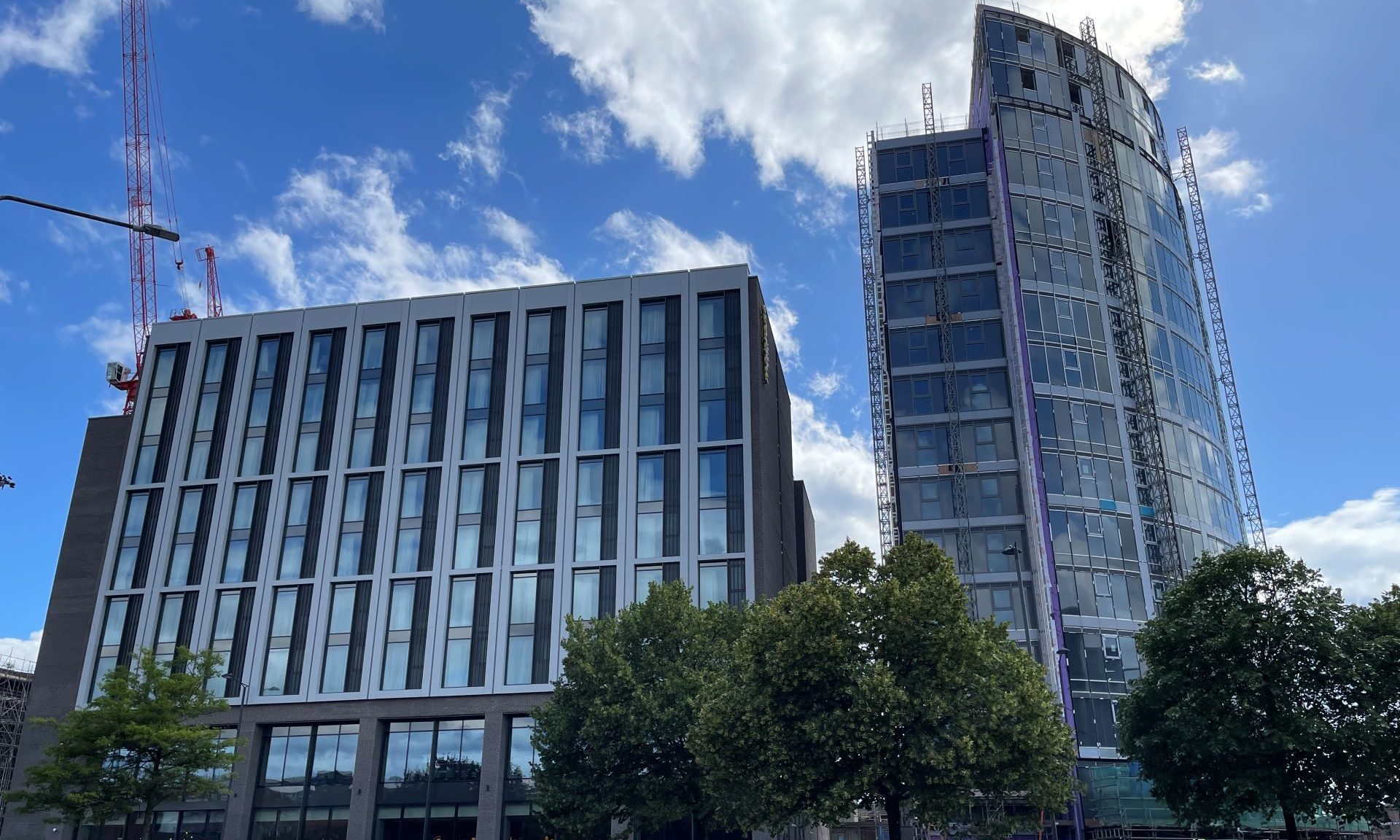
One Park Lane
Transformation of a dockland site in Liverpool
A mixed-use development comprising of two new multi-storey buildings. Park Lane is adjacent to the listed Heaps Mill site, in the heart of the city centre with Royal Albert Dock in close proximity.
The taller building of 16 storeys houses commercial units on the ground floor and apartments above. The hotel building has 9 floors with 268 bedrooms, and is occupied by Maldron Hotels.
We have provided both permanent and temporary works design for this project.
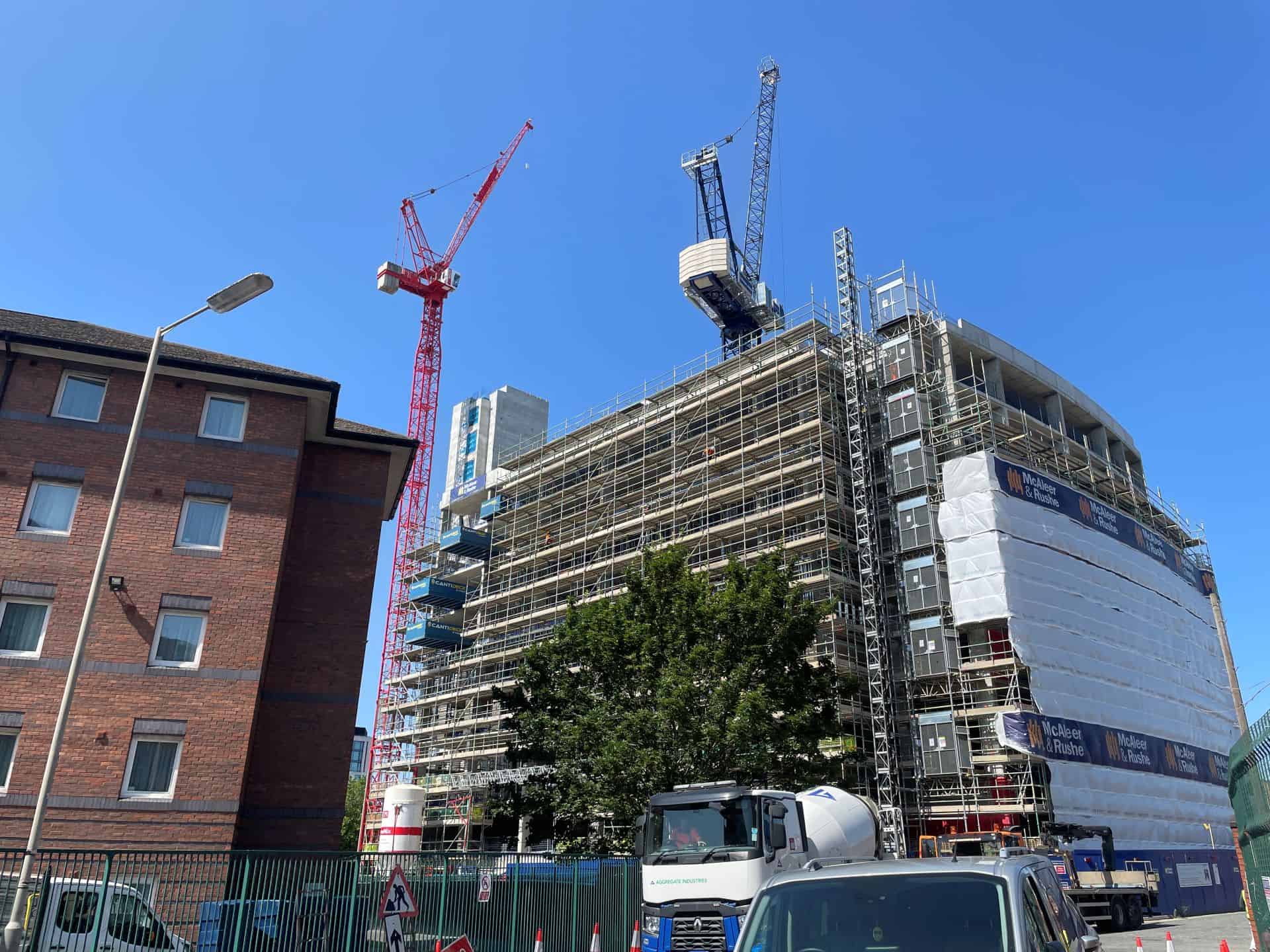
Site visit June 2023
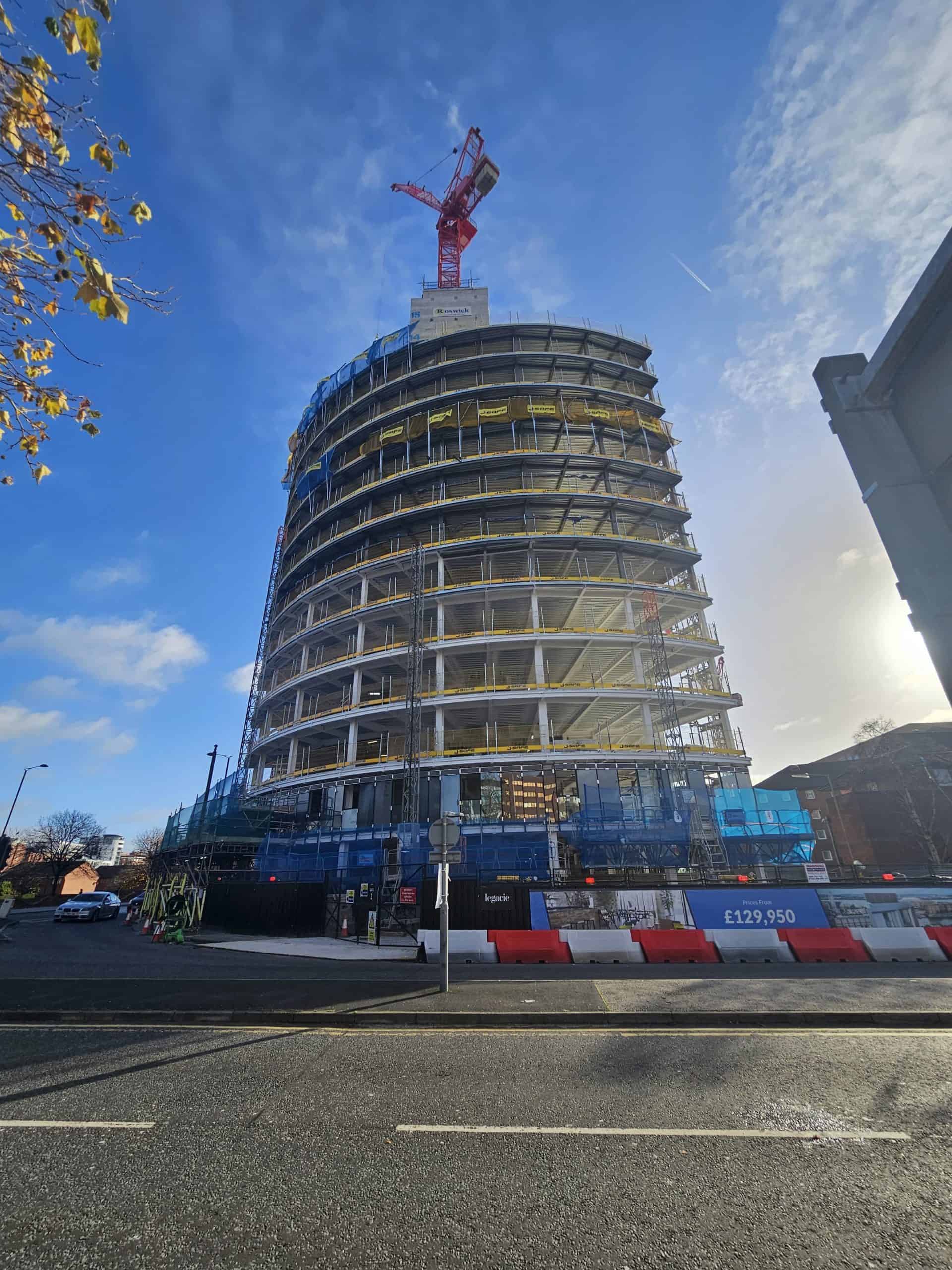
Site visit November 2023
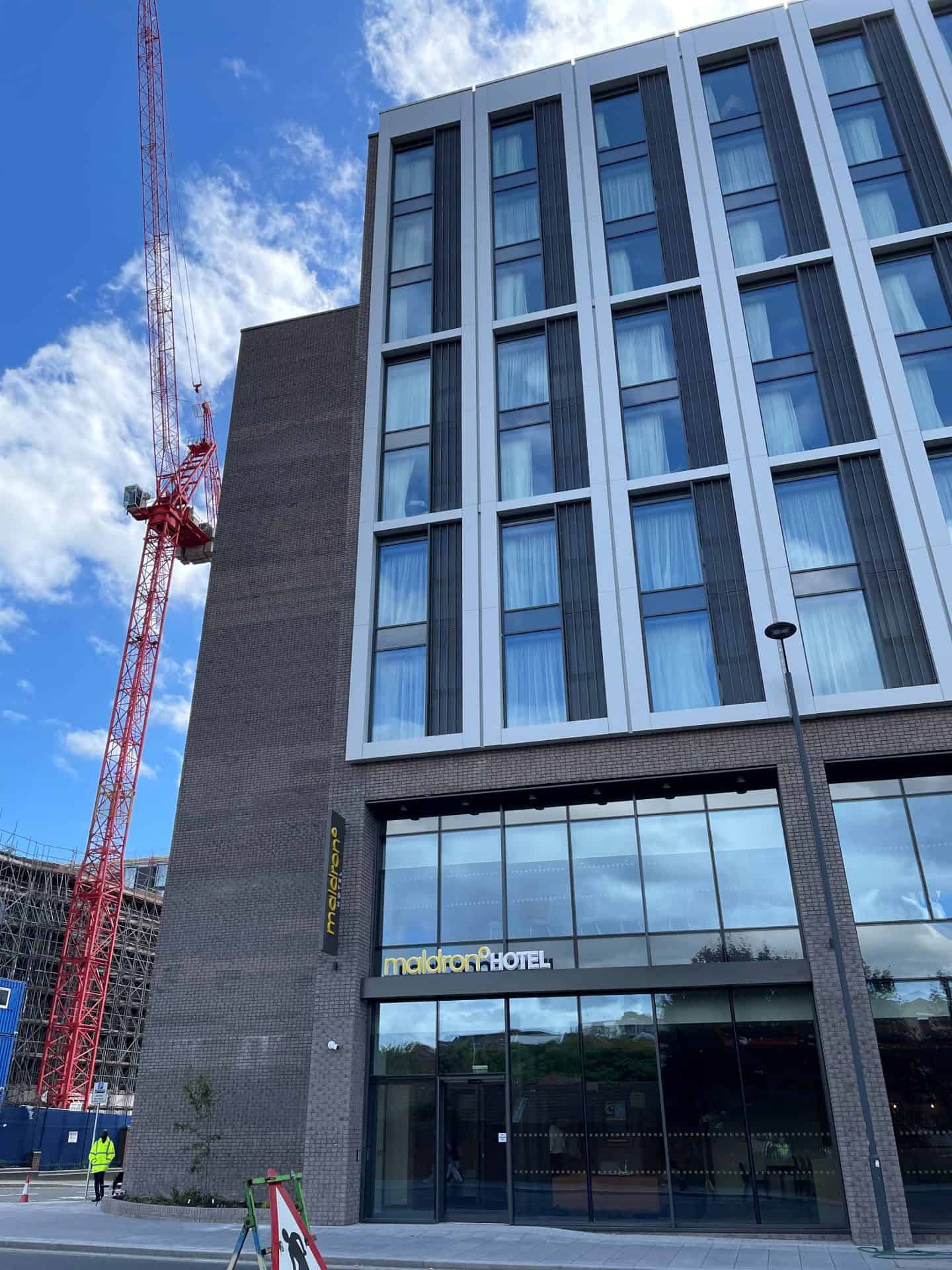
Site visit June 2024
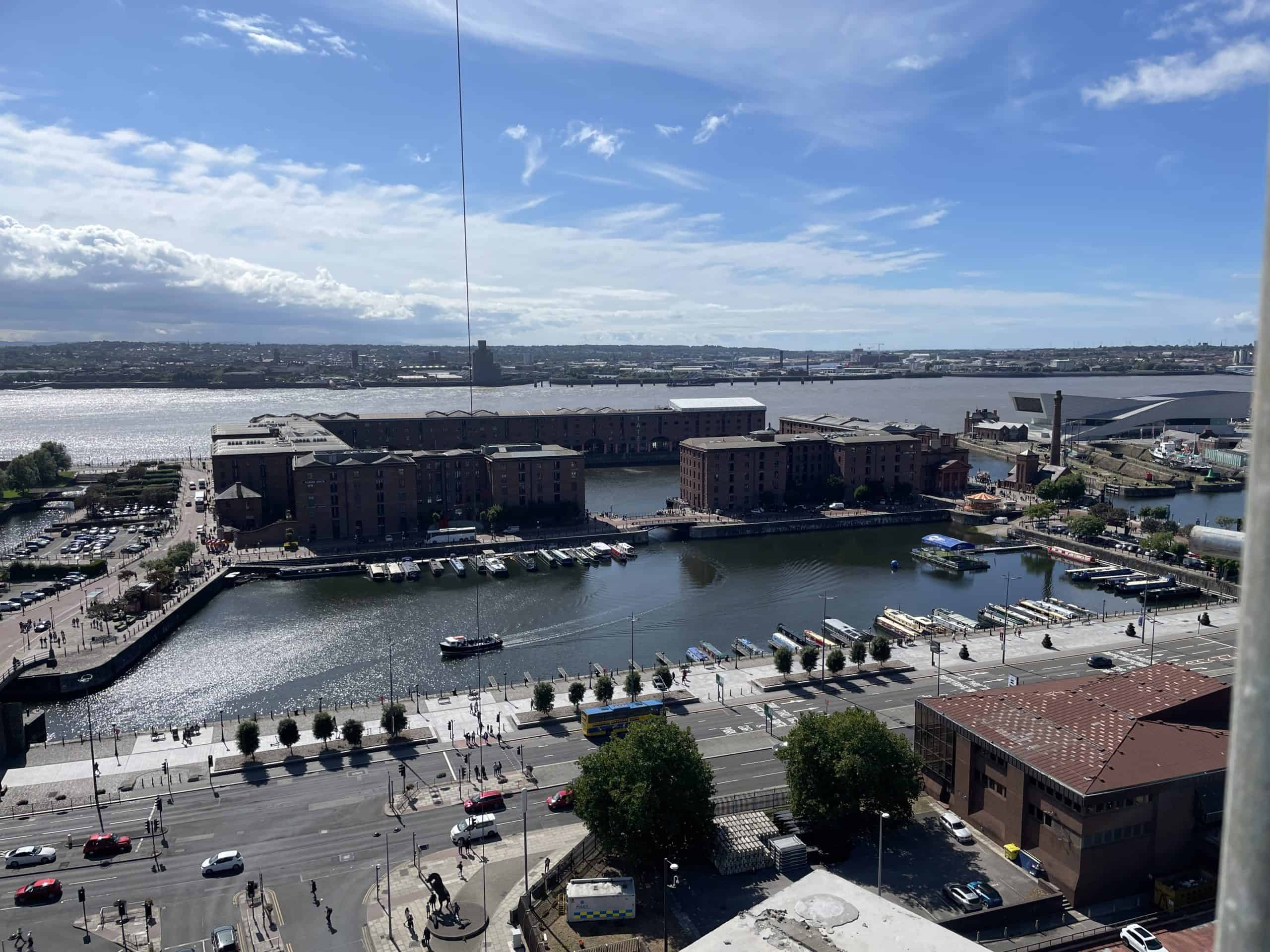
View of the Royal Albert Dock
Related Projects
Residential scheme to meet the need for affordable housing
Complex engineering required to deliver the planning consent for this new apartment block in East London
New mixed use development in Earl’s Court
Deconstruction of existing car sales buildings to create new car showroom and affordable housing.


