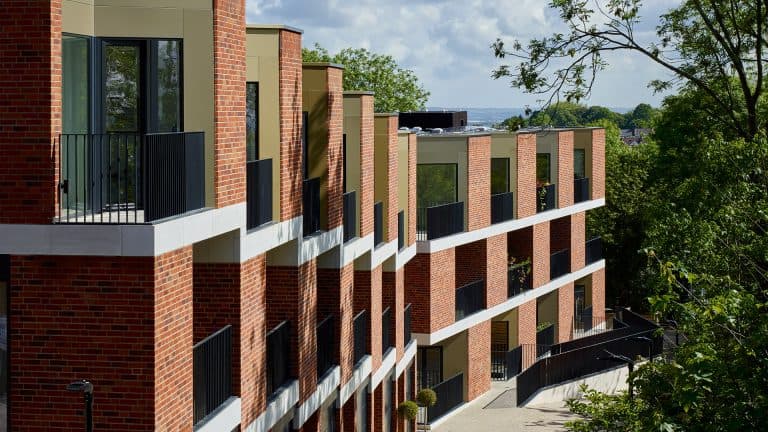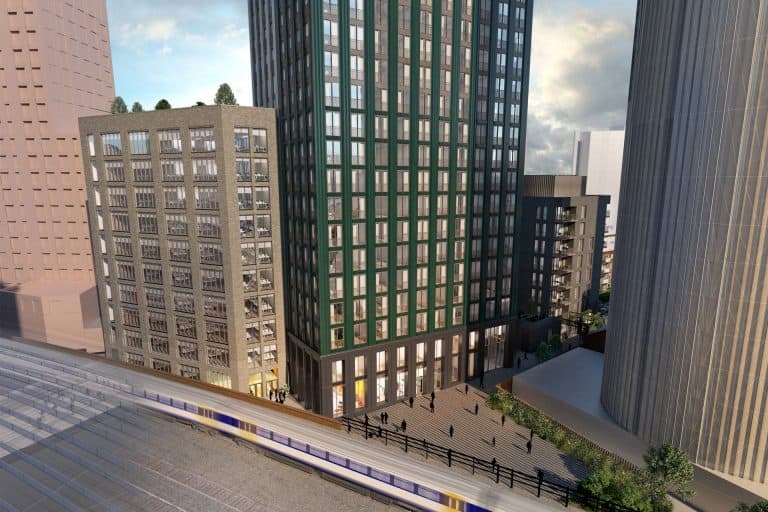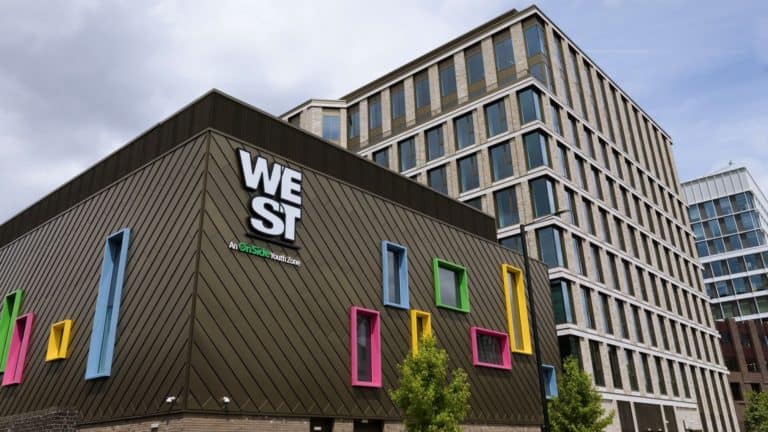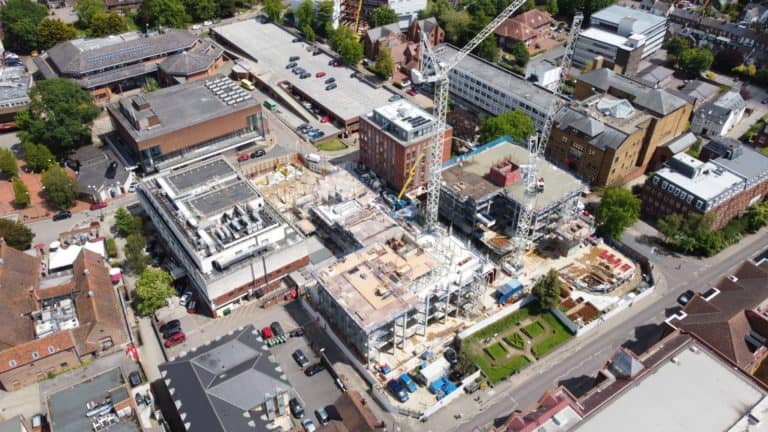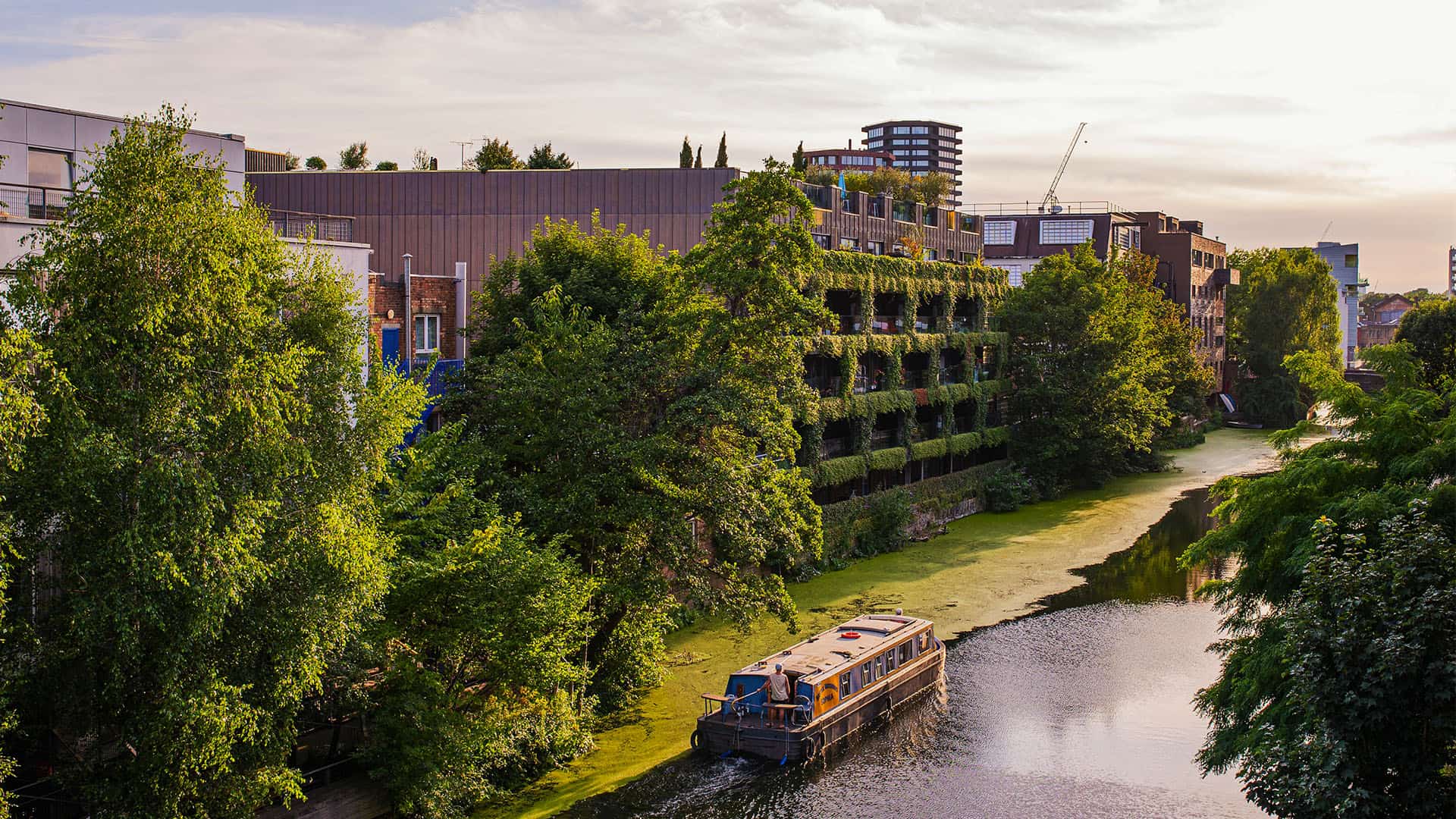
Orsman Road
A mixed-use canalside development, on the site of a former haulage yard
Prior to any works commencing on this project, the ground needed to be tested for levels of diesel which may have leaked from tanks kept on the site in its previous life as a haulage yard. MNP worked closely with the local authority to coordinate soil testing, removal, filling and capping to make the land safe.
The five-storey concrete-framed structure, built on piled foundations, is now home to 55 apartments and three commercial units. Carefully engineered gabion walls, pre-planted off-site with ivy, clematis and honeysuckle, create a home for nature on the building’s exterior, as well as residents’ roof gardens which attract birds and other wildlife.
The project was an enormous success – within three hours of launch, every private apartment was sold.
Image credit and Copyright to: Timothy Soar
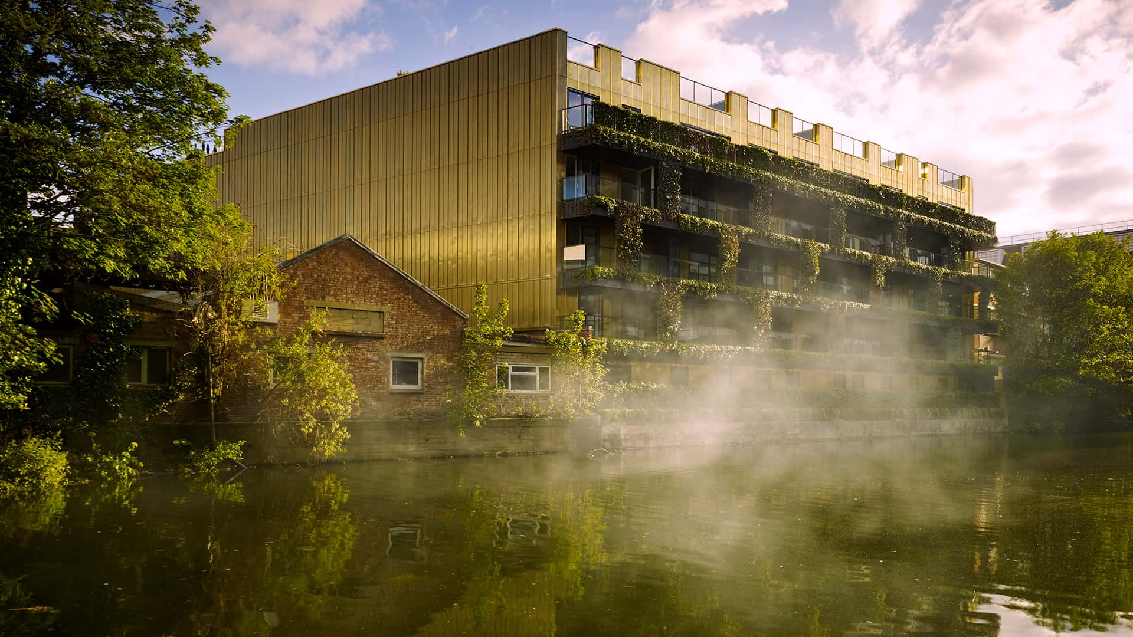
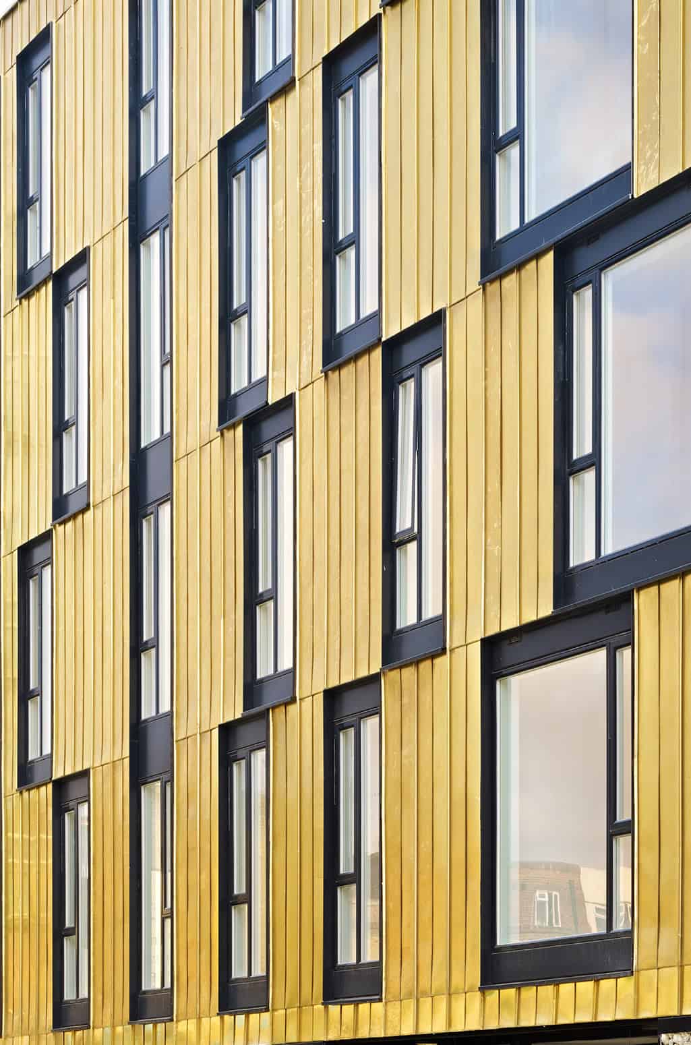
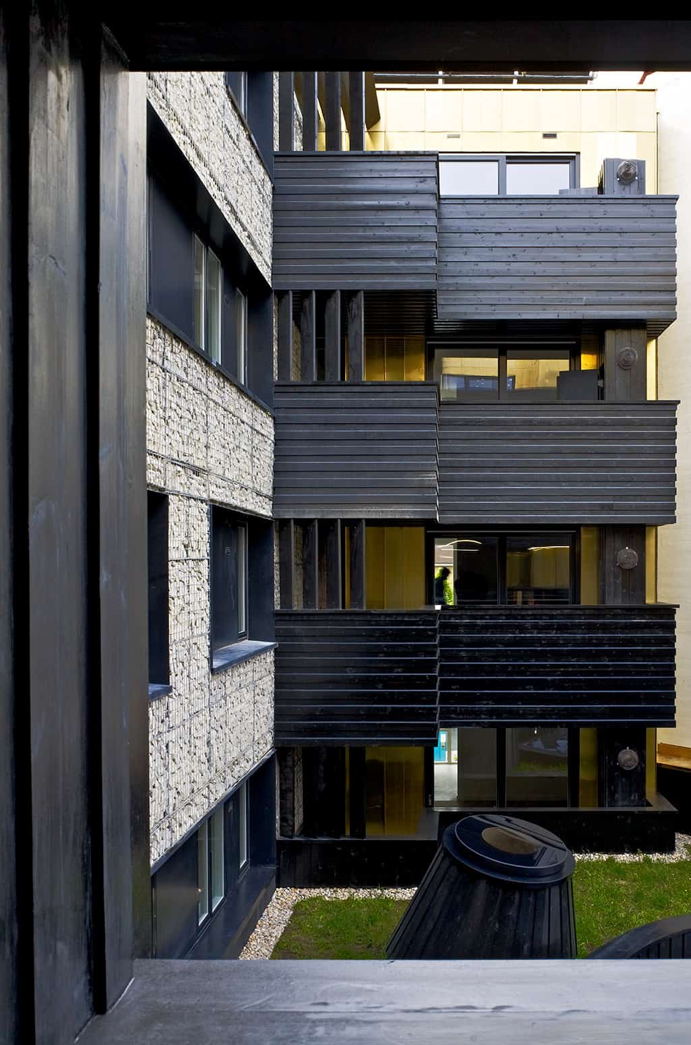
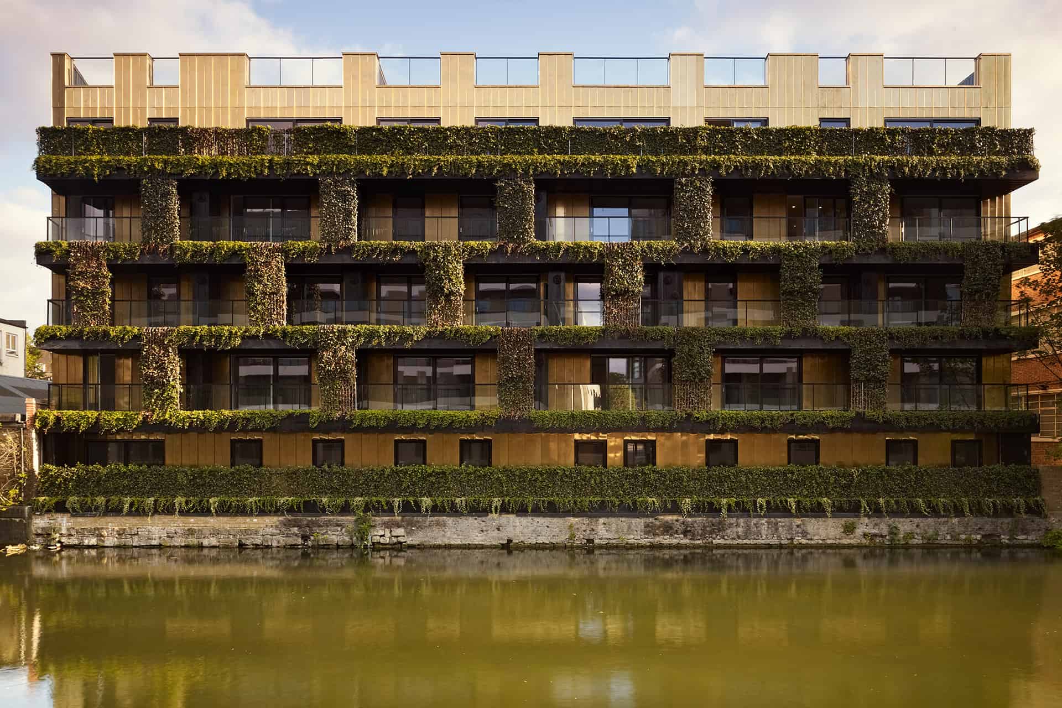
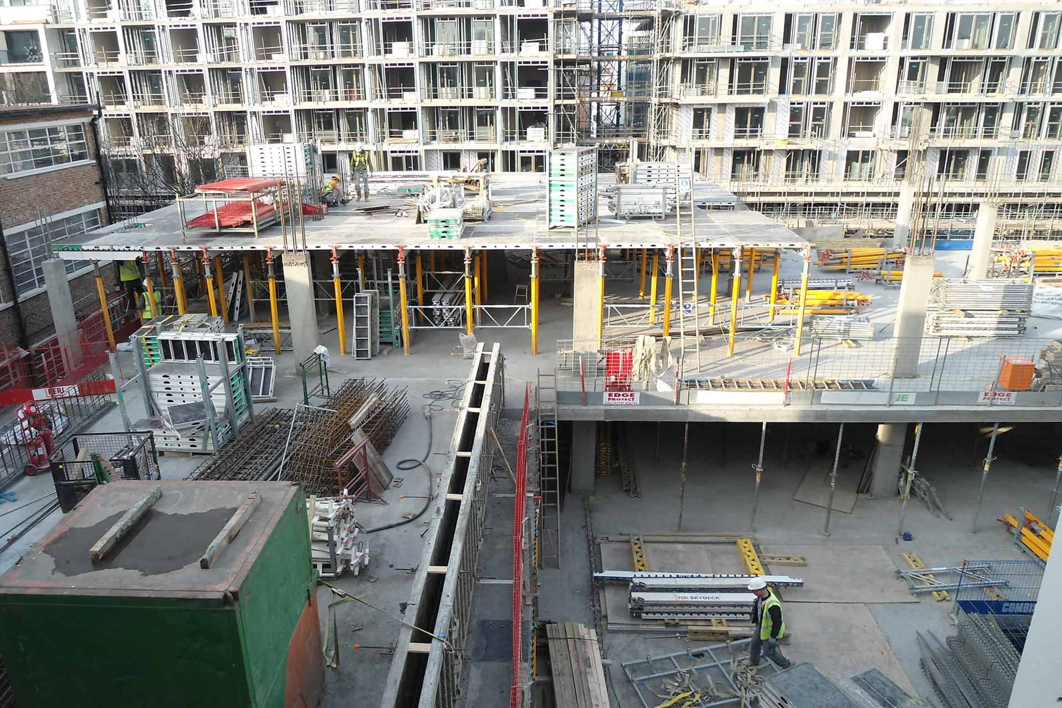
Related Projects
A mixed-use development regenerating a neglected Muswell Hill site
Expert engineering of a 36 storey tower
An ambitious new mixed-use development with a focus on education
Complex Urban Regeneration Development on behalf of St Albans and District Council


