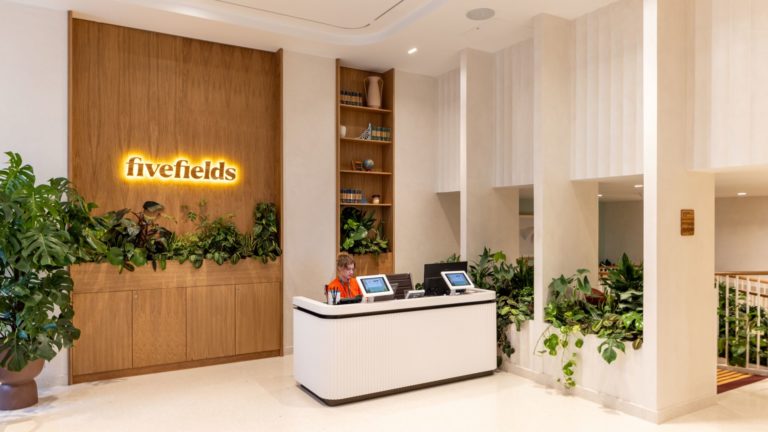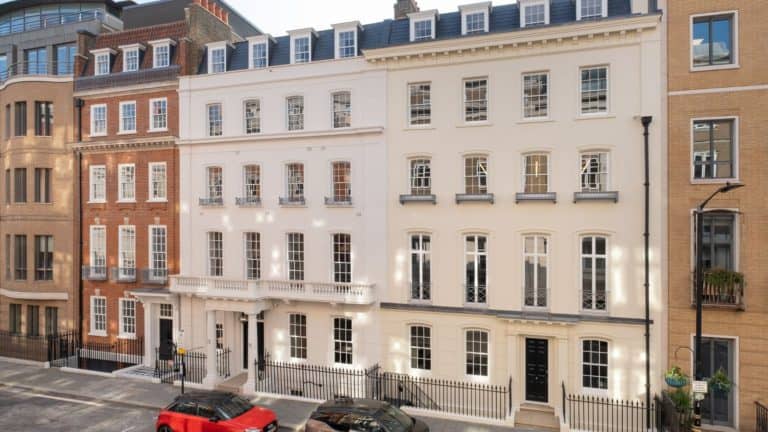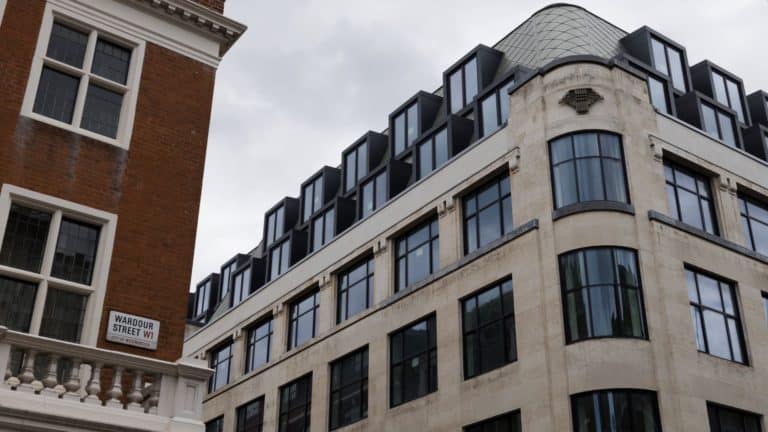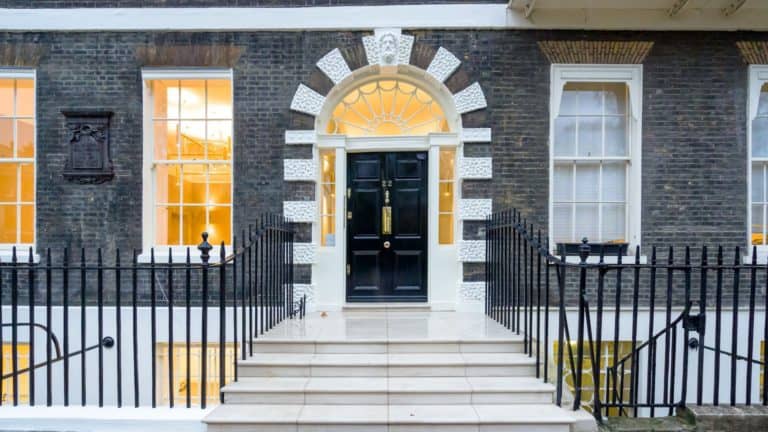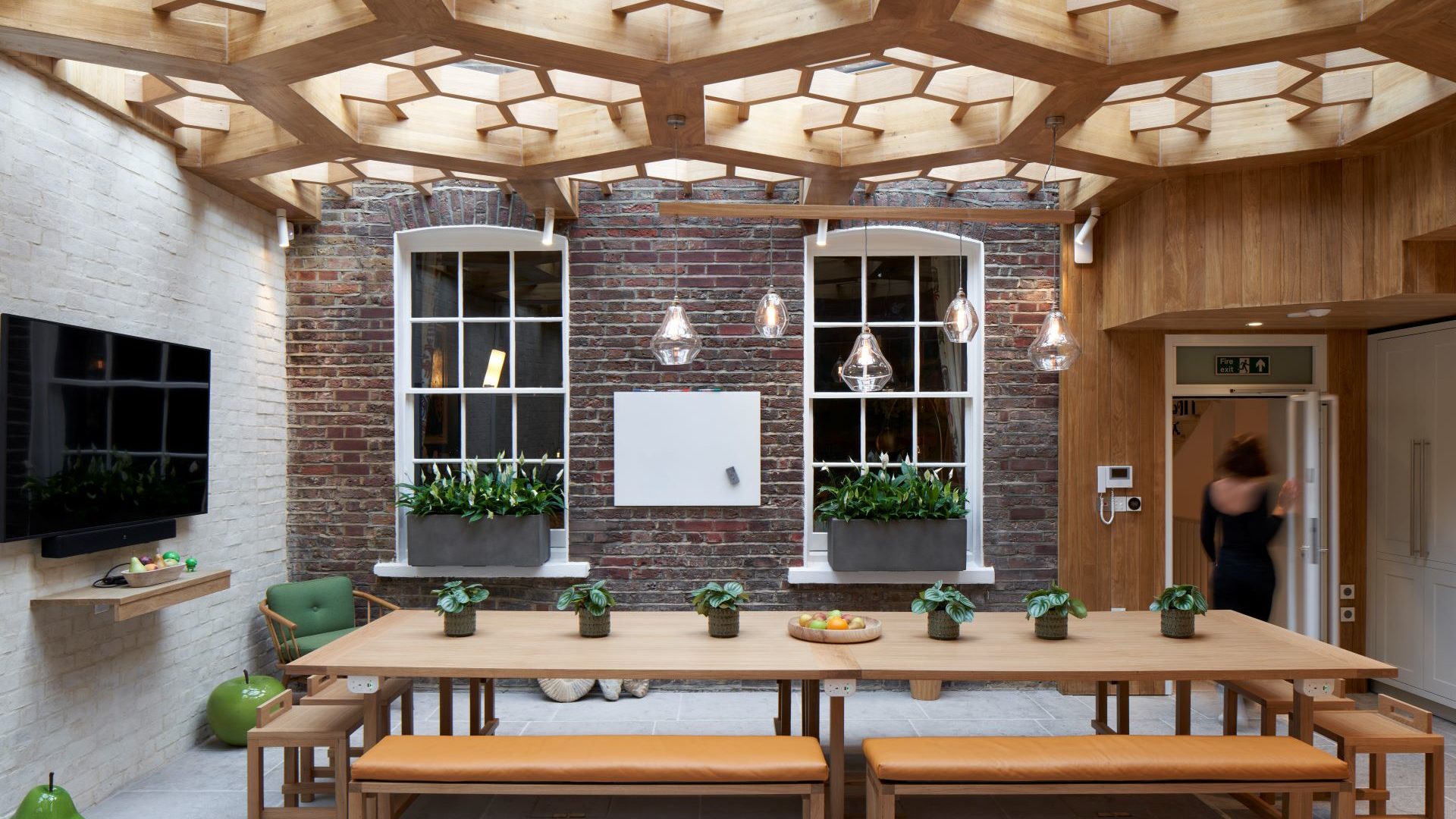
Percy Street
Refurbishment and extension to a Grade II listed property
The office space over the basement, ground and first floors was outdated and the 2nd and 3rd floors had previously been converted into residential accommodation without planning consent.
This refurbishment project involved reinstating the original Georgian floor plan, deconstructing and replacing the rear extension and creating a new terrace at first floor. All floors have returned to office use.
The construction of the new rear extension included a hexagonal glulam structure at first floor, fixed back to the existing masonry walls, along with a steel structure supporting a timber walkway and stair. The hexagonal structure acts as a lightwell to the floor below.
Image credit: Martina Ferrera Architectural Photography
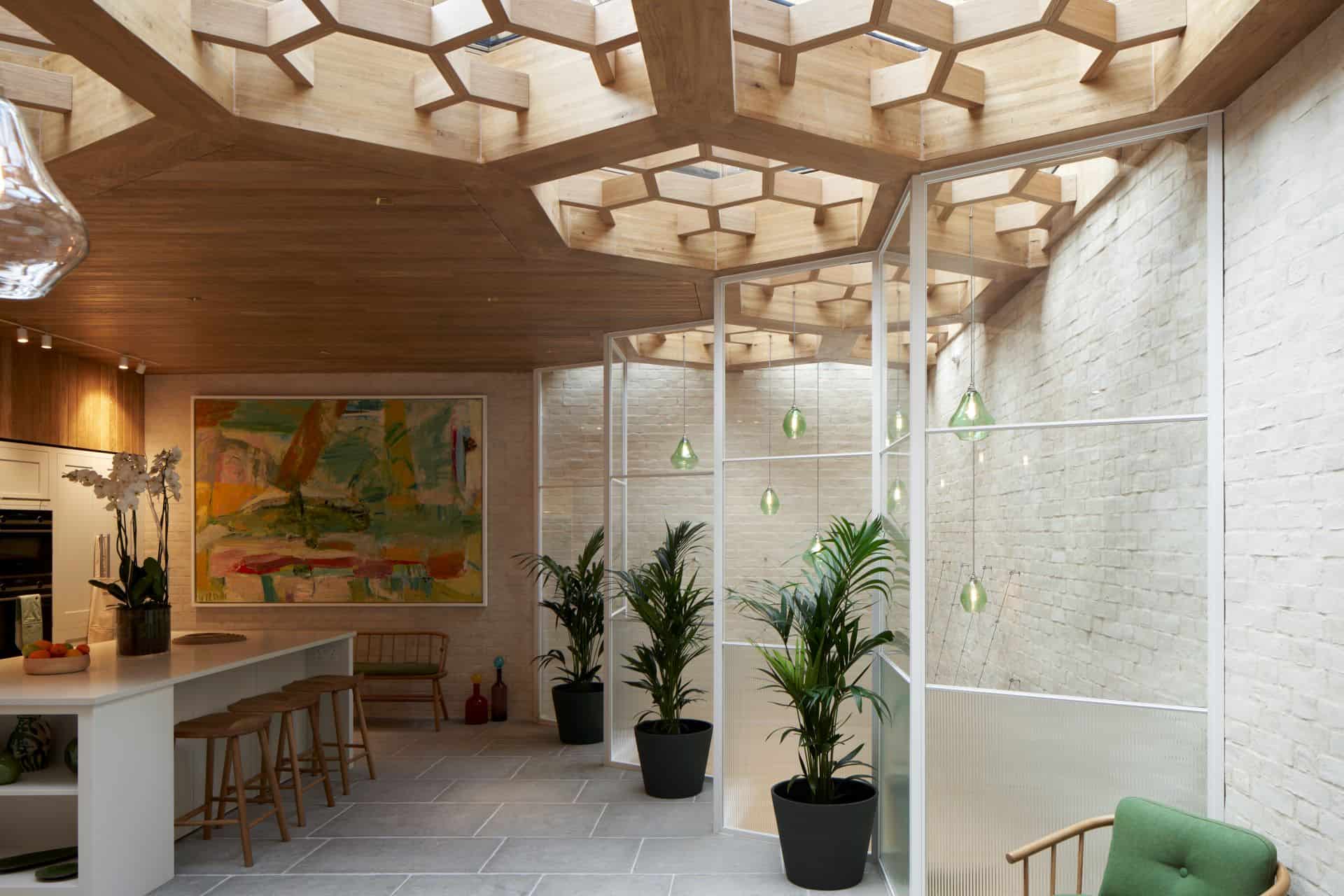
Rear extension to the property
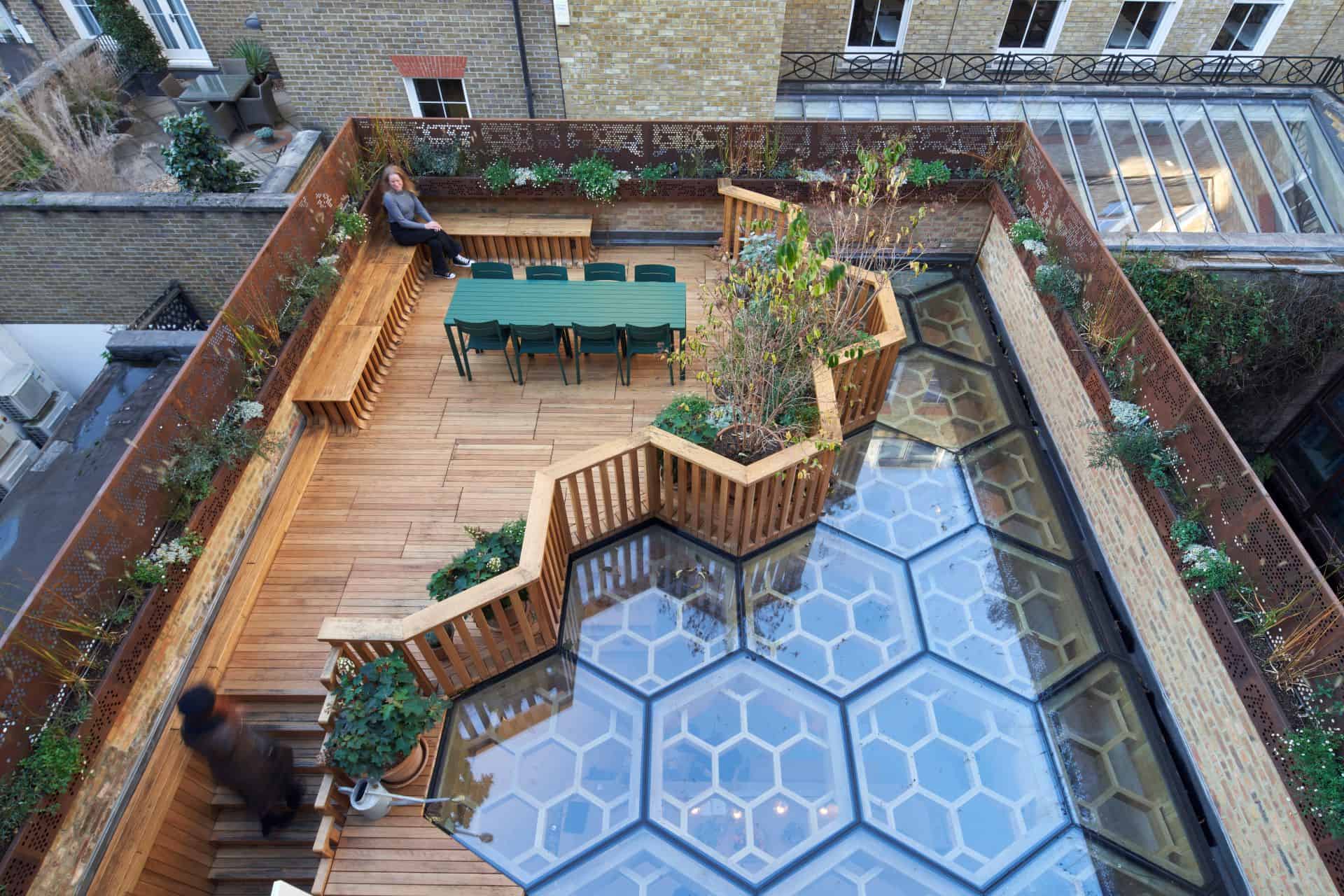
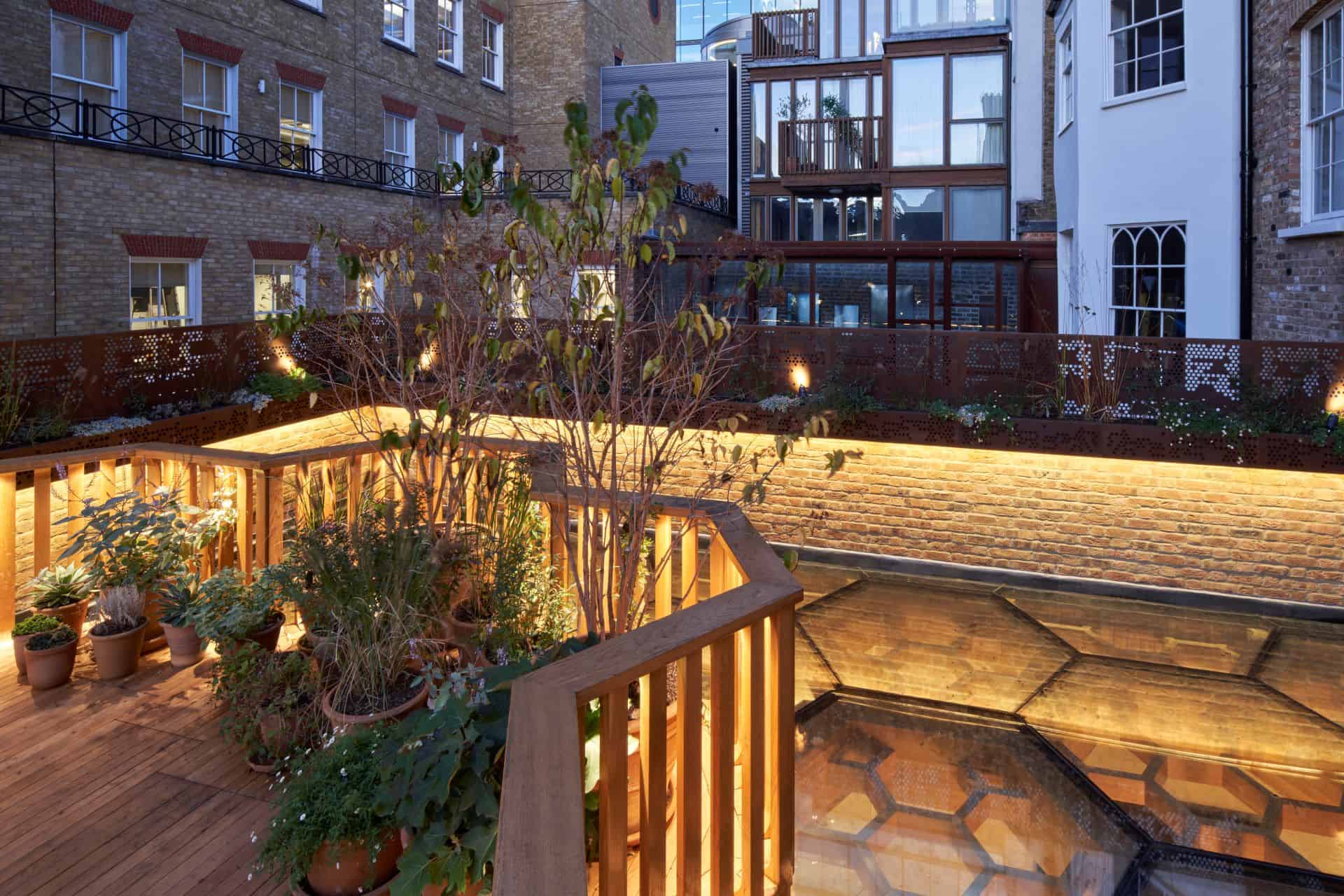
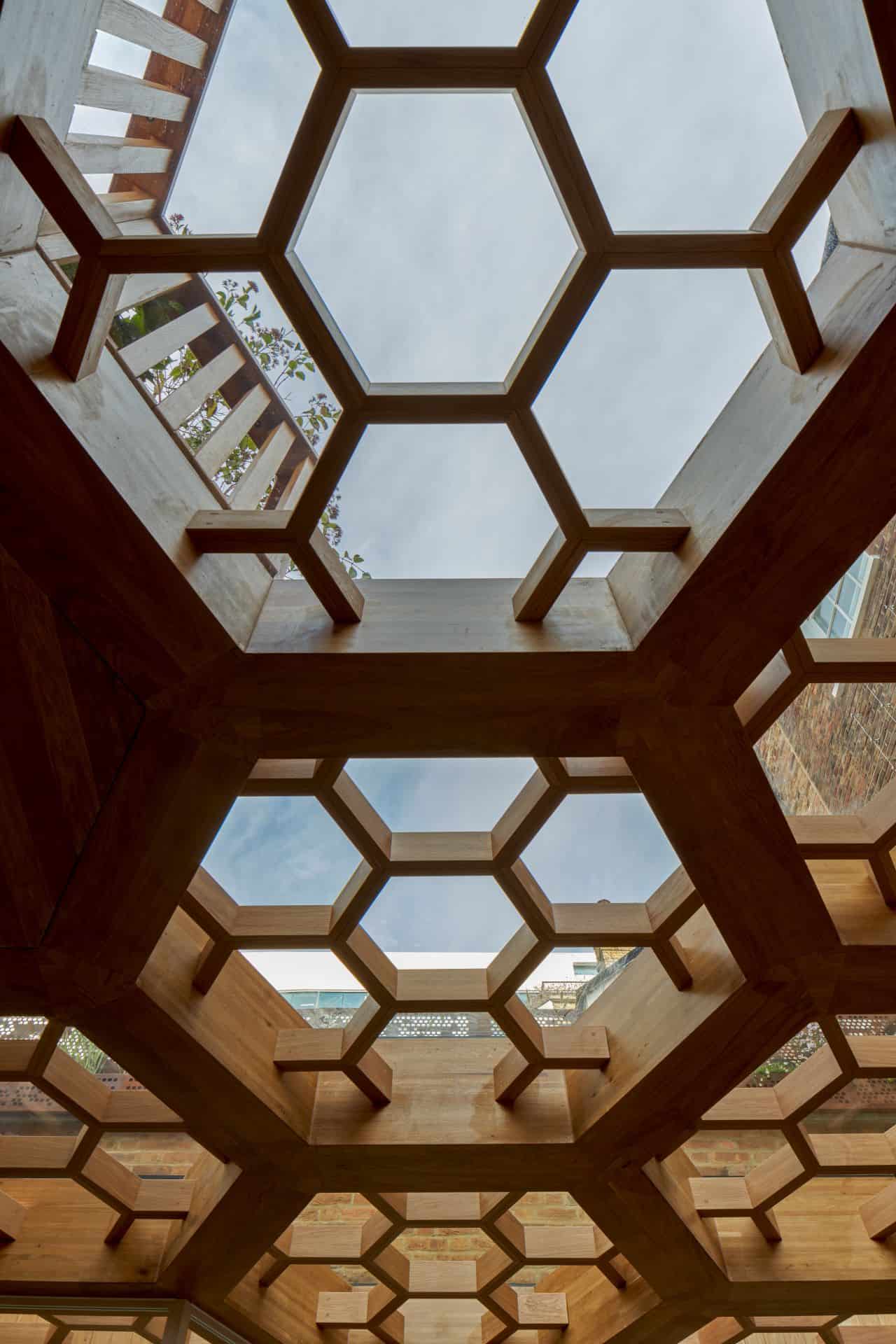
Hexagonal glulam structure
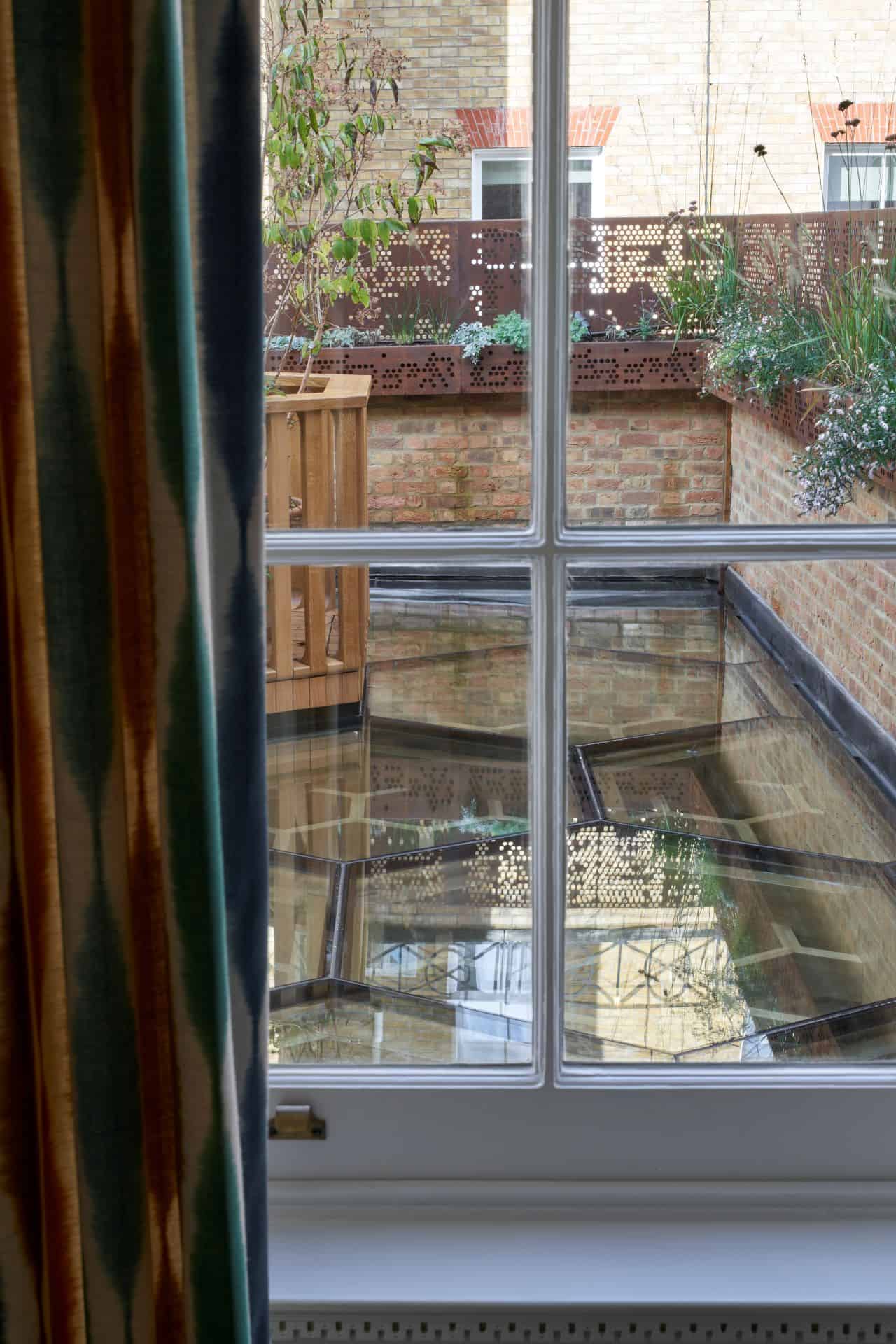
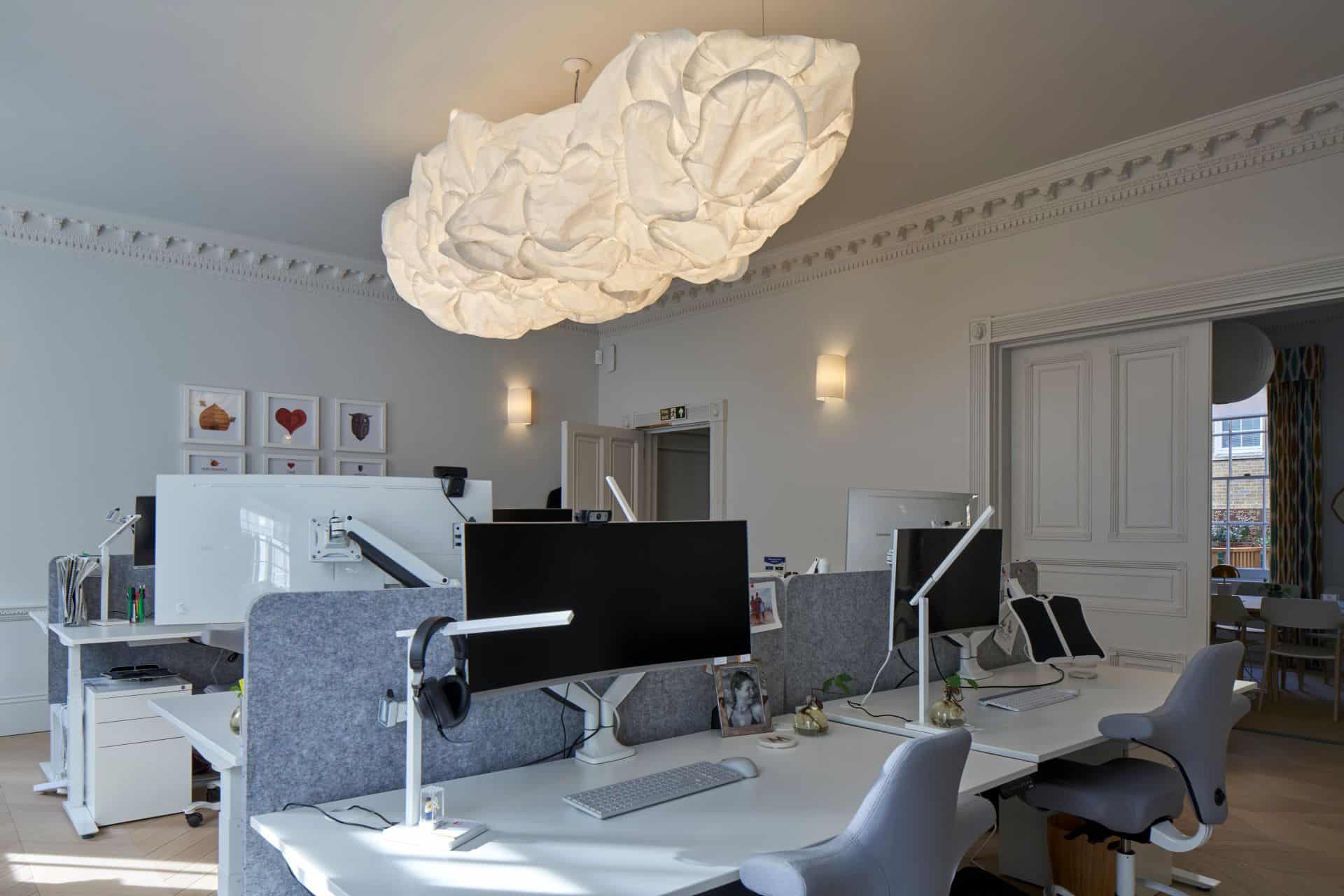
Refurbishment of the property
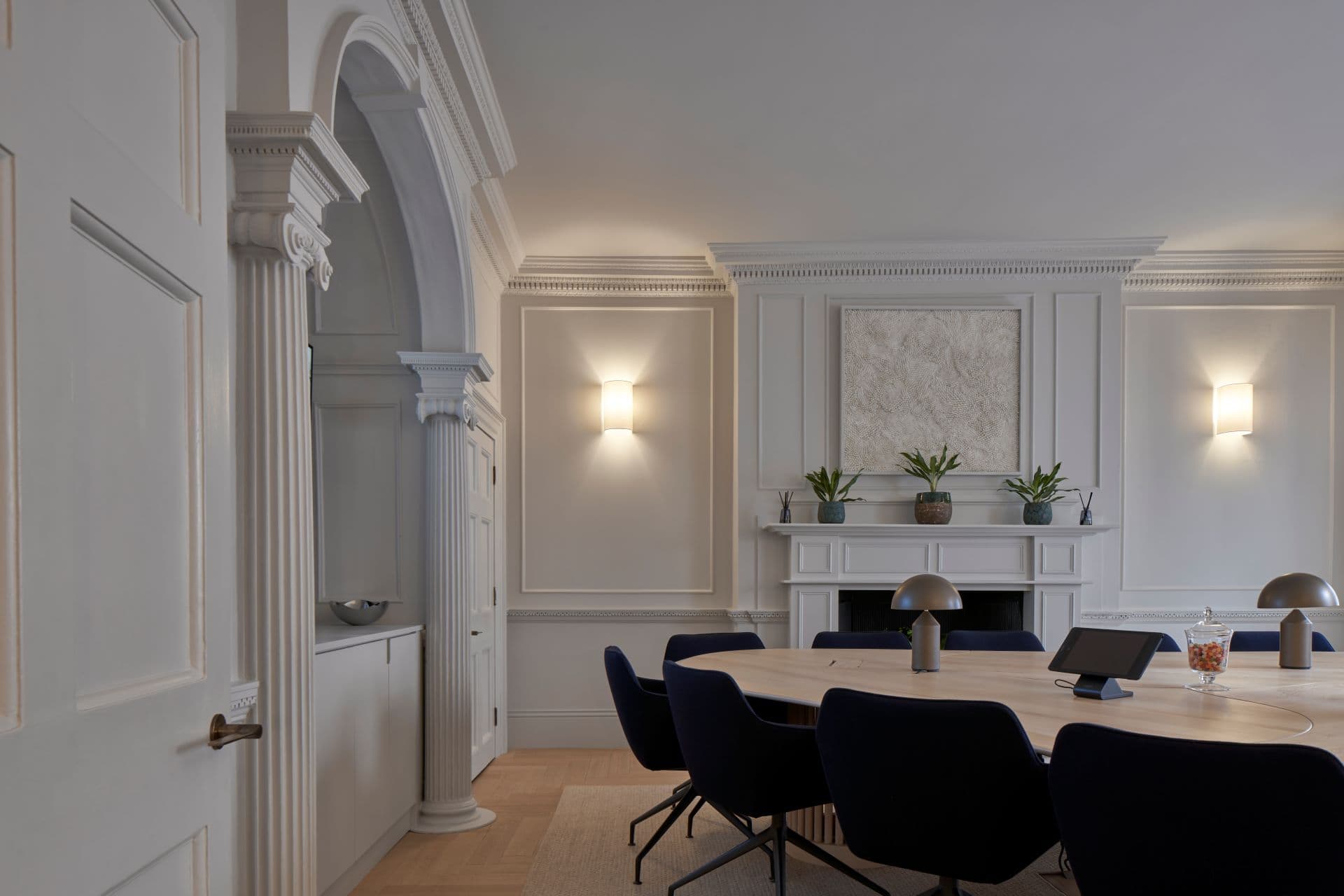
Refurbishment
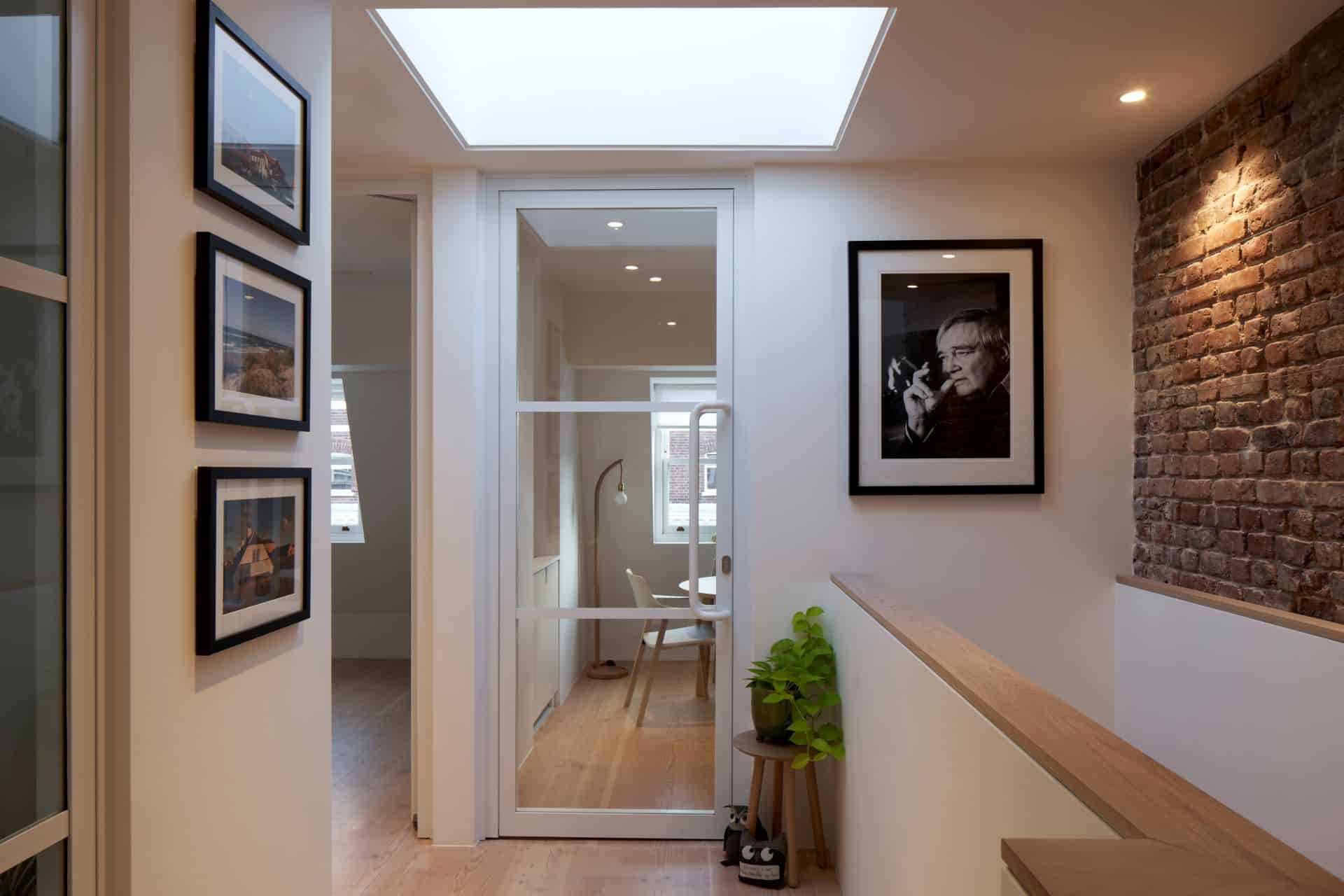
Refurbishment
Related Projects
Modifications to a listed commercial building to create a co-working space
Transformation of 18th century townhouses into luxury office space
Film House extended to provide additional co-working space in Soho
Grade I Listed Georgian Terrace conversion into a Unique Commercial Space


