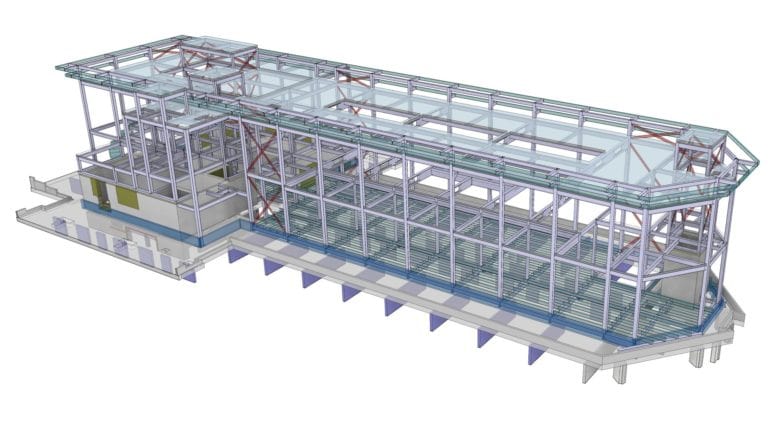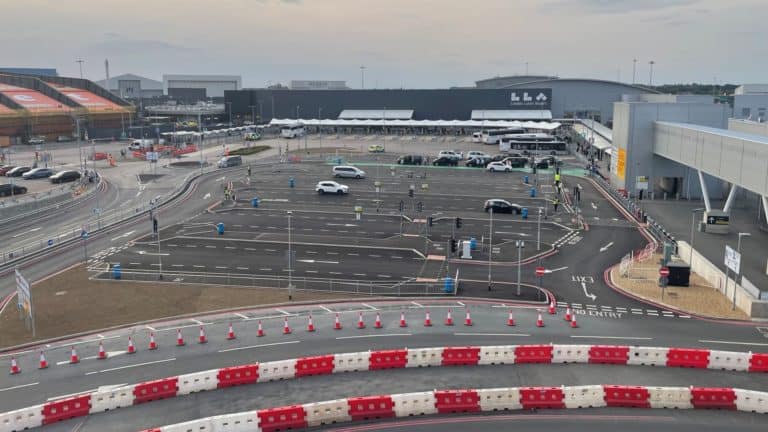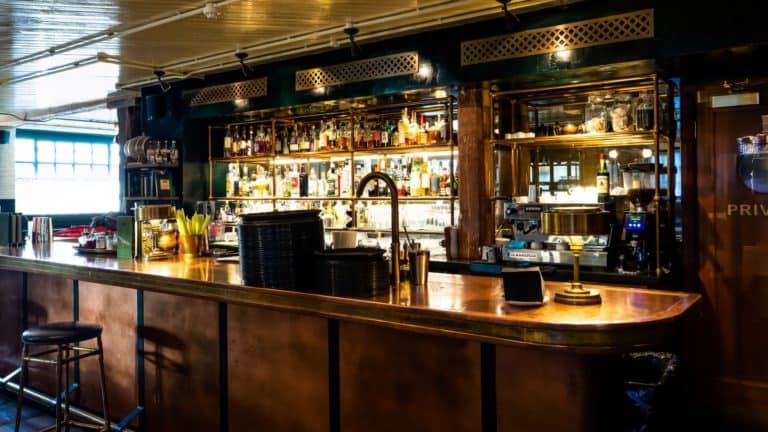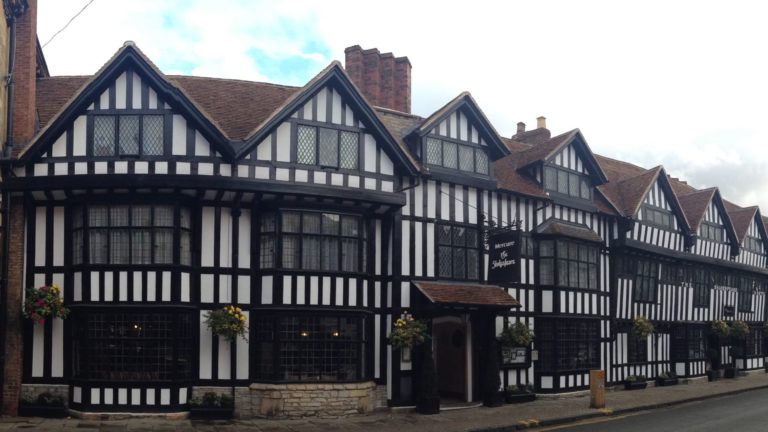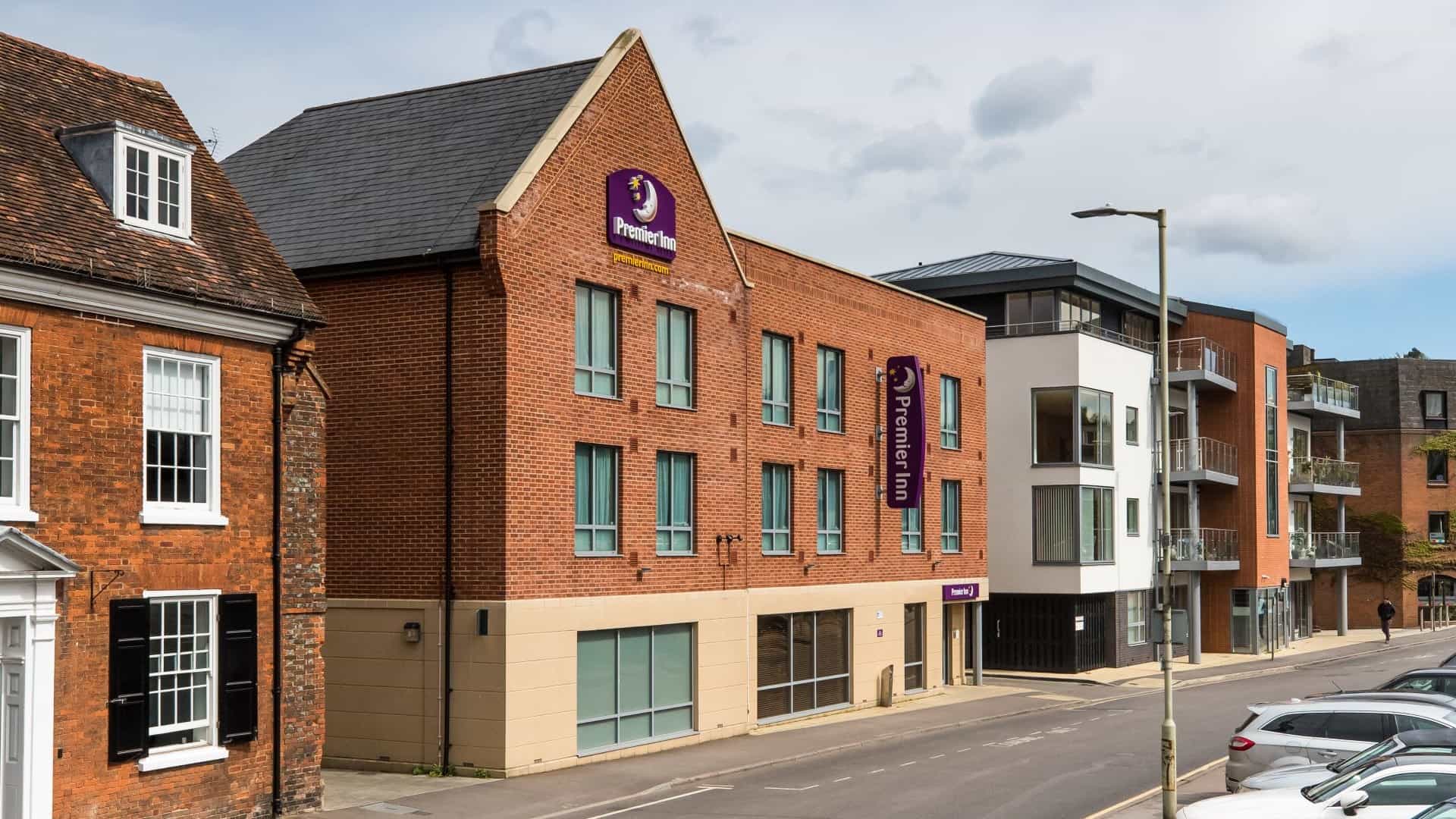
Premier Inn
New hotel near our head office
This 64 bed hotel was completed in 2016. It is a structural steel framed building with precast concrete plank floors on piled foundations. The cladding is facing brickwork with an SFS inner leaf.
The dual aspect site faces onto a busy retail street and required diversions of live foul sewers and significant underground storage of surface water to be accommodated into the substructure design. Public realm open space, car parking and service yard design and section 278 highways agreements were all engineered by MNP’s in house civils team.
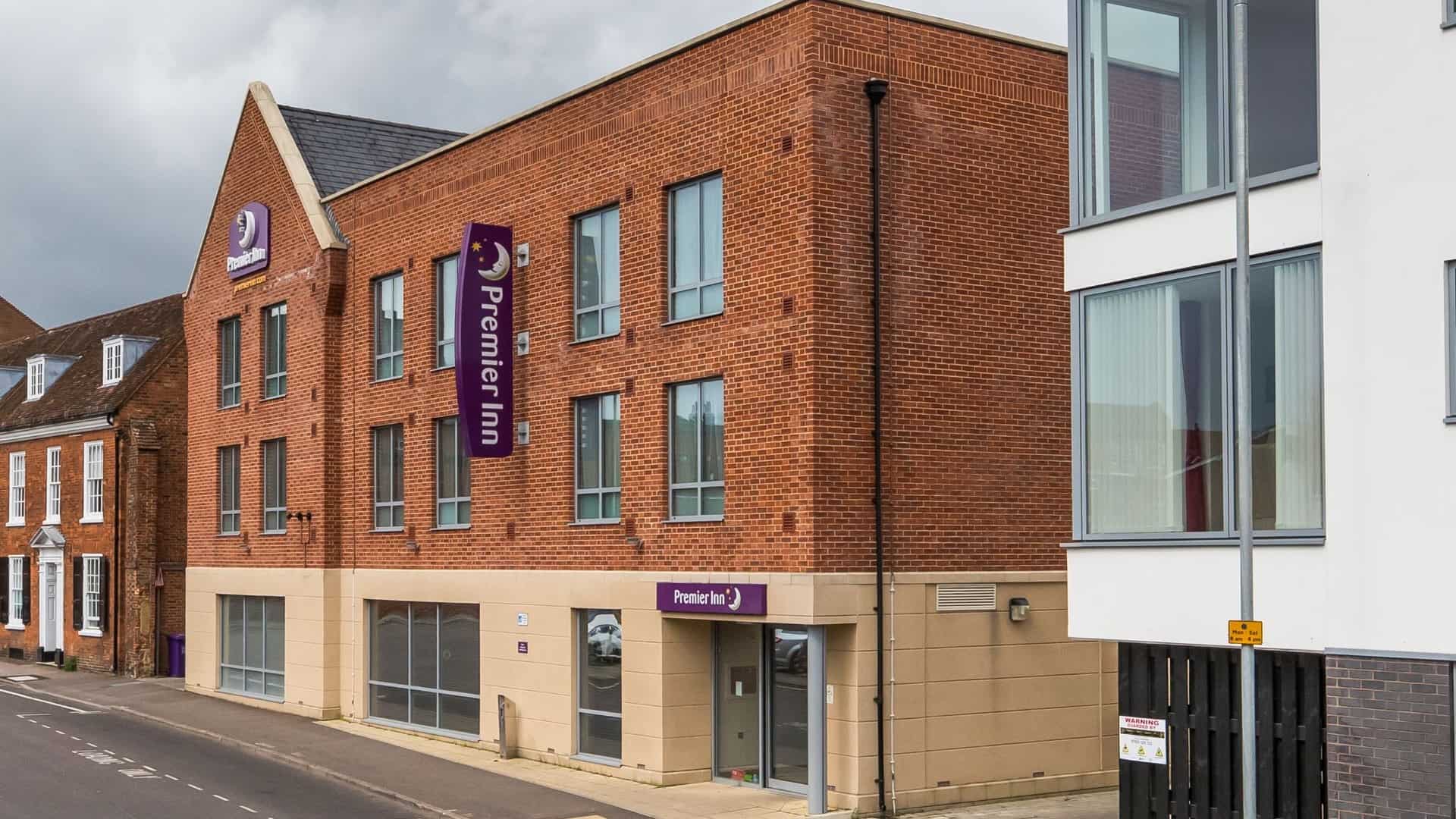
Related Projects
Redevelopment of a 30 storey building with double storey basement
Convenient option for passengers flying from LLA
A complex refurbishment on the site of the former Winchester Cathedral
Refurbishment of a Grade 1 listed hotel


