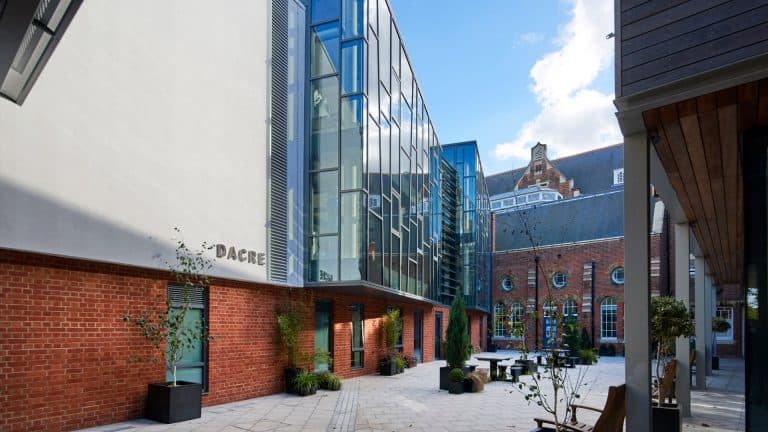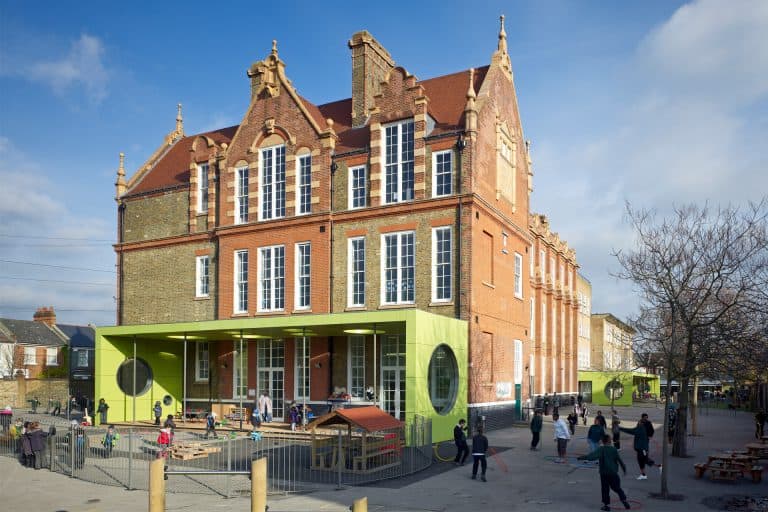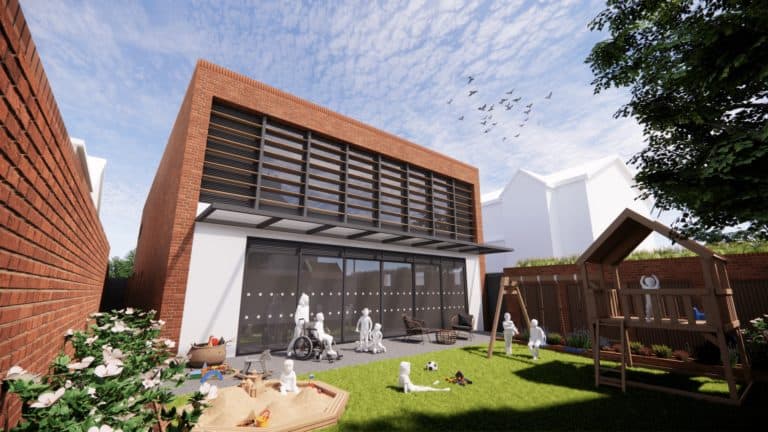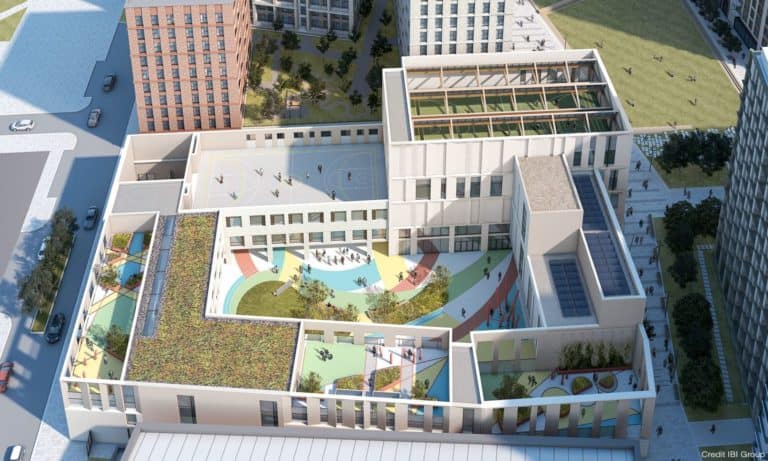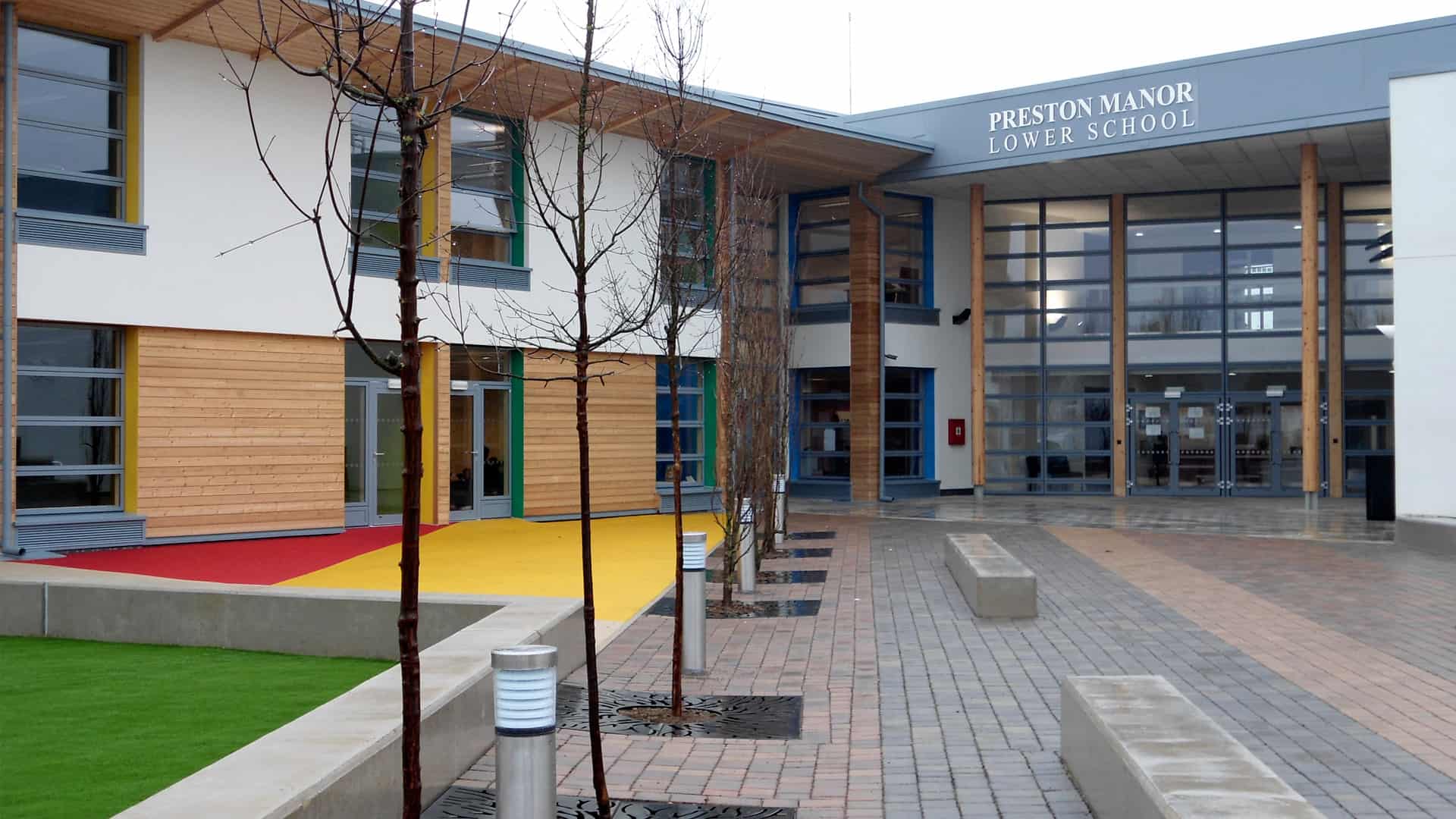
Preston Manor School
A fast, affordable and sustainable school expansion.
This £6m project added new primary classrooms across the playing field from an over-subscribed secondary school – enough space for 420 children.
The construction was modular, using concrete and glu-laminated wood. We adapted parts of the design to reduce cost and speed up construction, as part of a two-stage design and build process under the ‘Improvement and Efficiency South East (IESE)’ procurement framework.
Sustainability was a key focus. The new building features a green roof made from recycled bottles, and 260 photovoltaic panels, which should make the building less than zero-carbon.
Related Projects
Stunning new spaces for a growing independent school
Filling a Victorian school with colour and character.
Enhancing facilities for Mencap
New school being developed as part of the wider Nine Elms regeneration scheme


