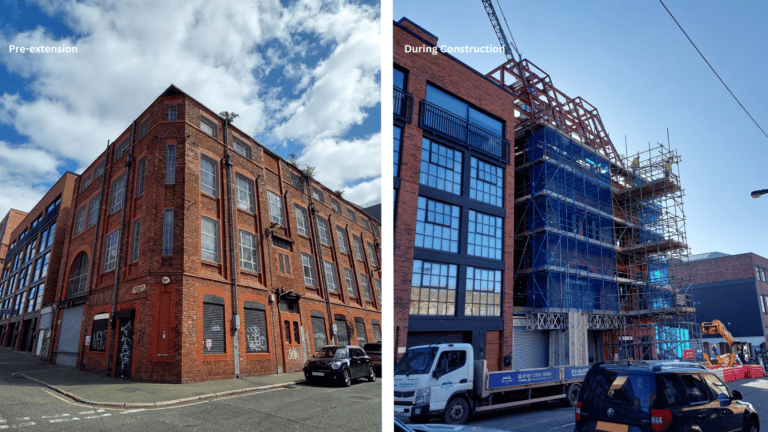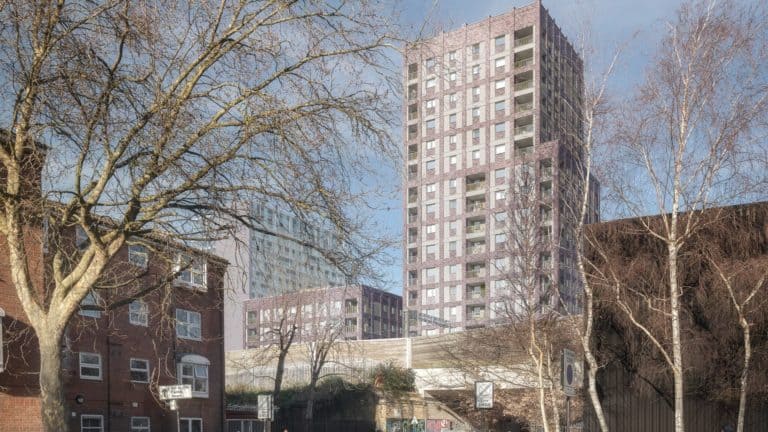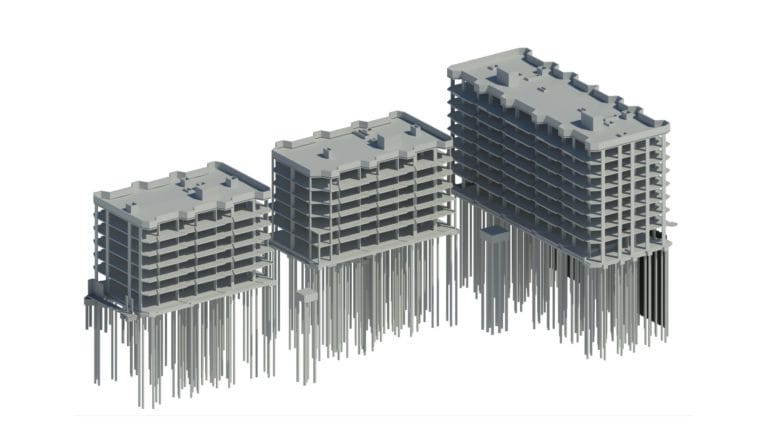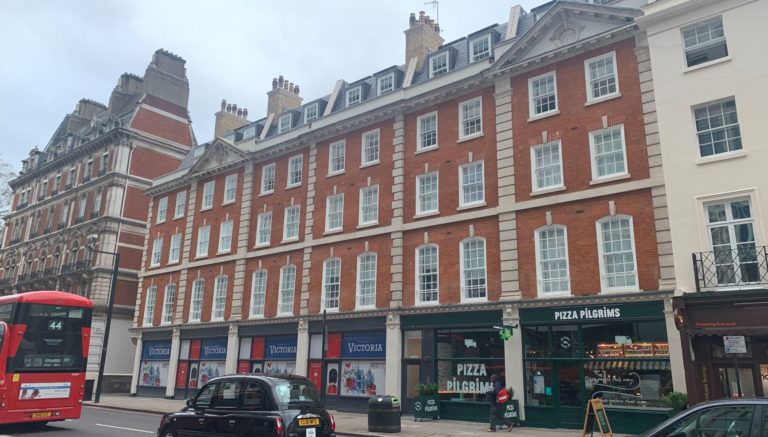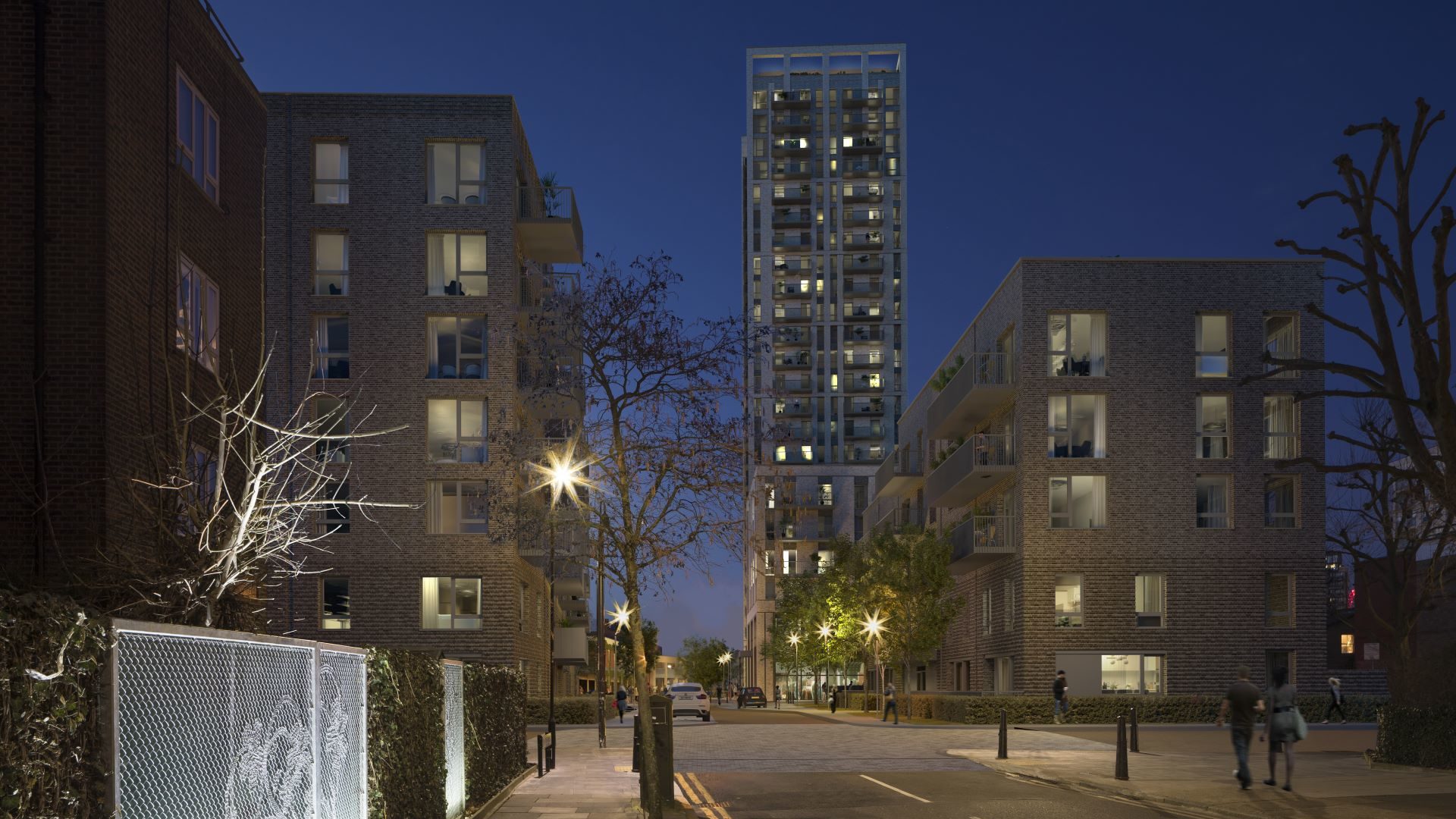
Stroudley Walk
Regeneration scheme in Tower Hamlets
Initial stages of this project involved the demolition of previous buildings to make way for four residential blocks, the tallest of which will be 25-storeys.
274 homes are being created to meet the housing need in the area, with 50% of these being affordable. Community facilities including a park and café are also incorporated into the development, with flexible commercial areas on the ground floor. Completion is due in 2025.
Reinforced concrete flat-slab construction, using significant proportions of sustainable cement replacement materials, provides flexible, sustainable and robust structures for the buildings. The MNP design also includes complex underground gravity fed surface water retention systems to satisfy local planning requirements for reduced surface water run-off rates when combined with above ground blue roof systems, achieving significant improvements from existing conditions.
CGIs produced by MillerHare.



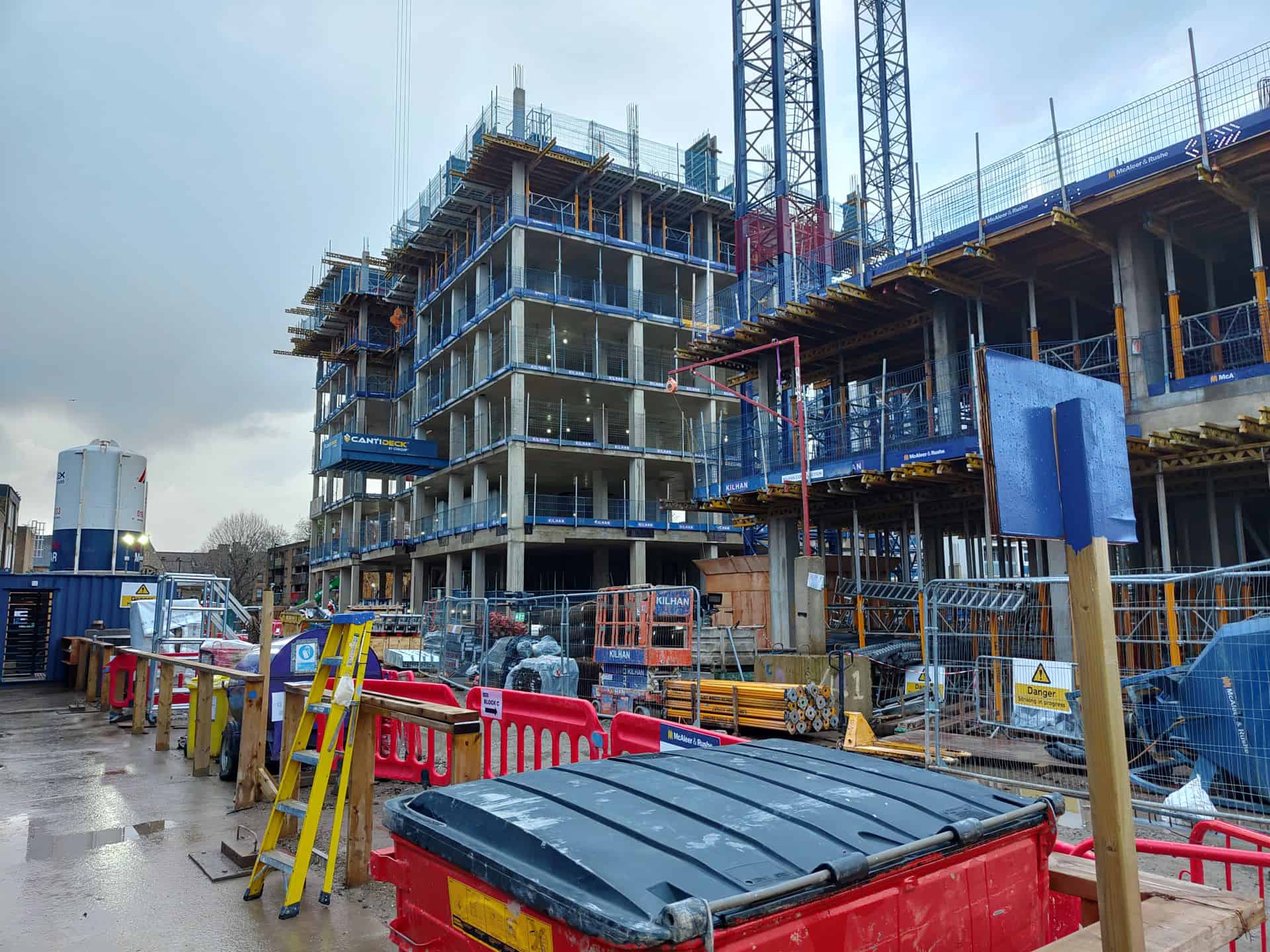
Site visit December 2023
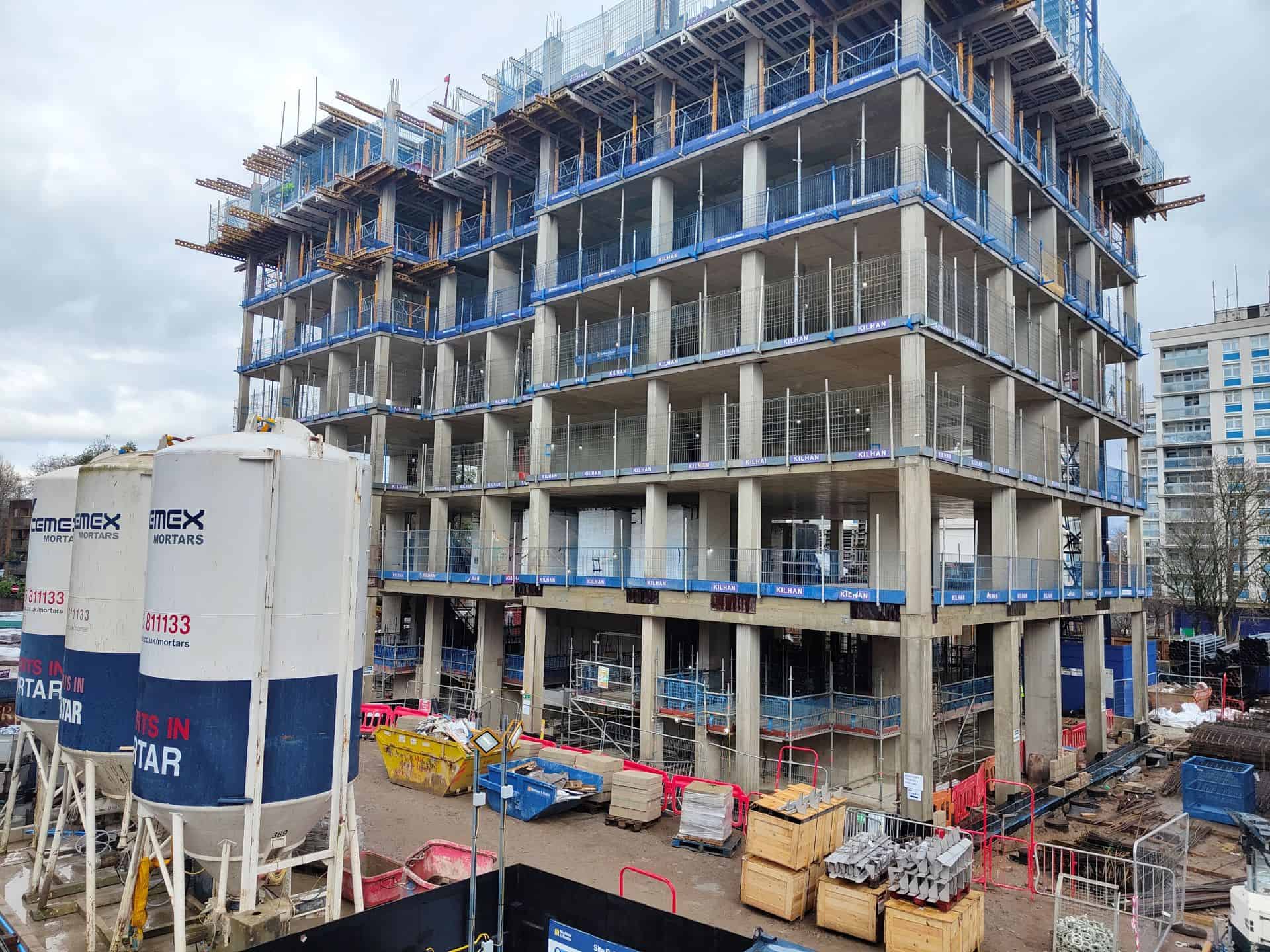
Site visit December 2023
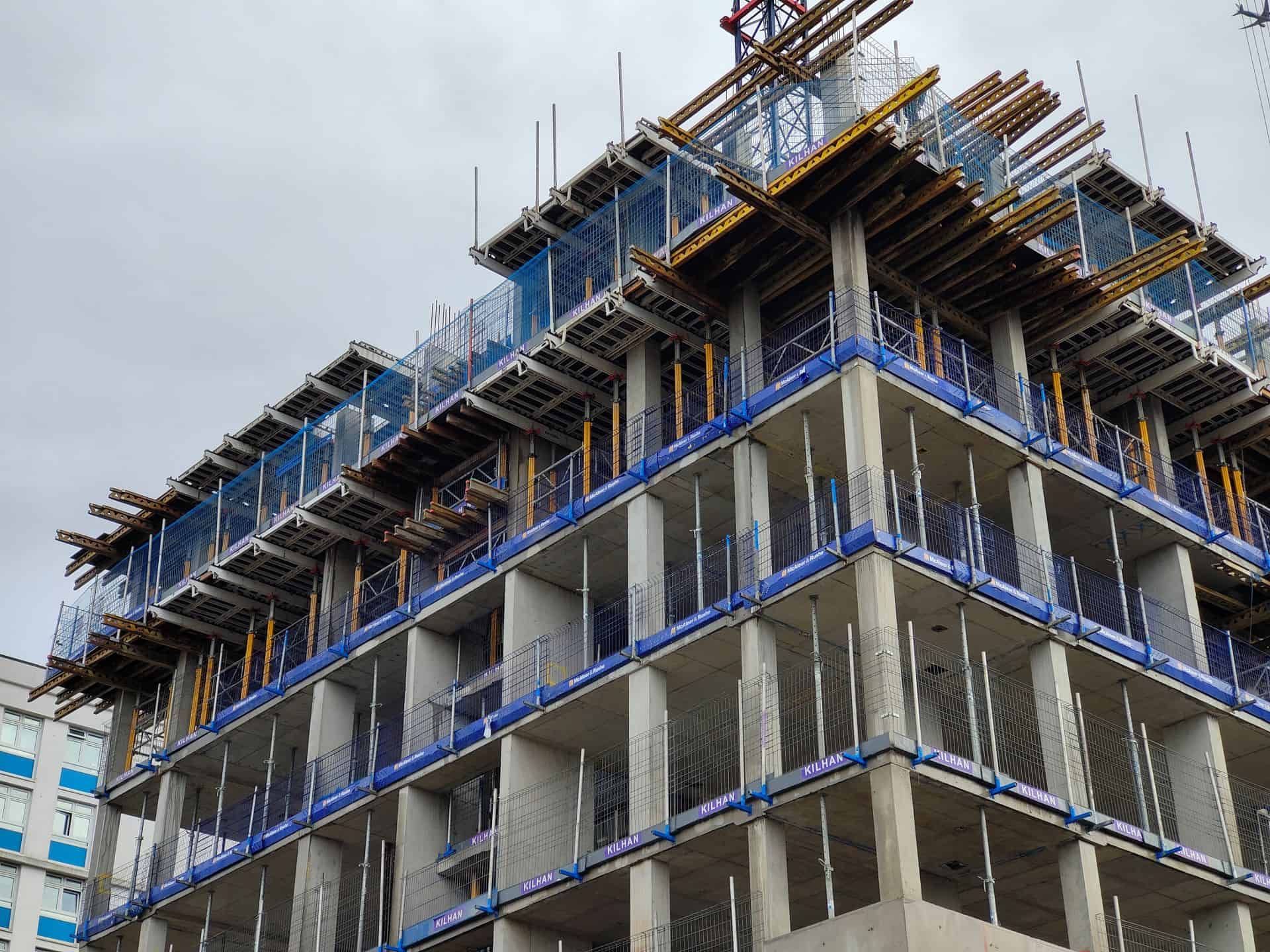
Site visit December 2023
Related Projects
3-storey steel frame vertical extension
Part of the largest Passivhaus scheme in the UK
Regeneration scheme for Ealing Council
Conversion and vertical extension of an office building in the Grosvenor Gardens Conservation Area


