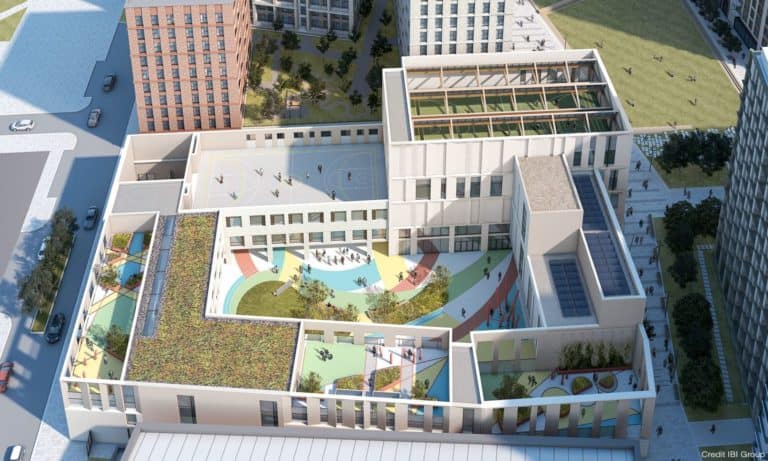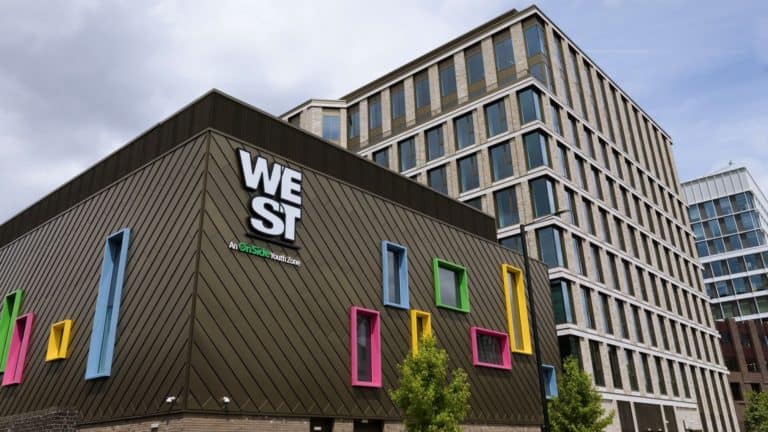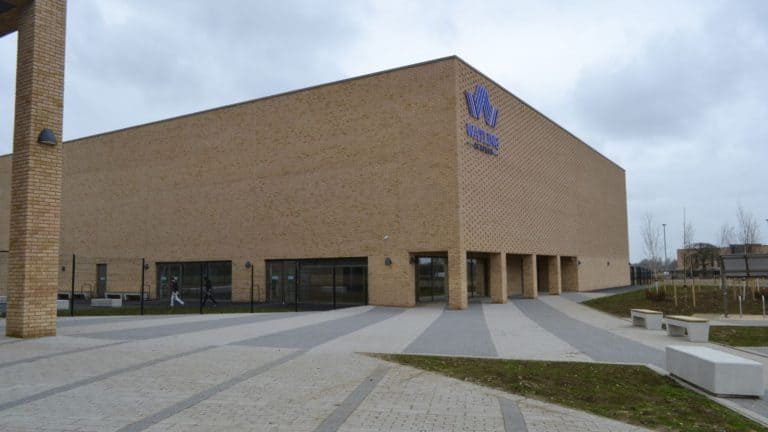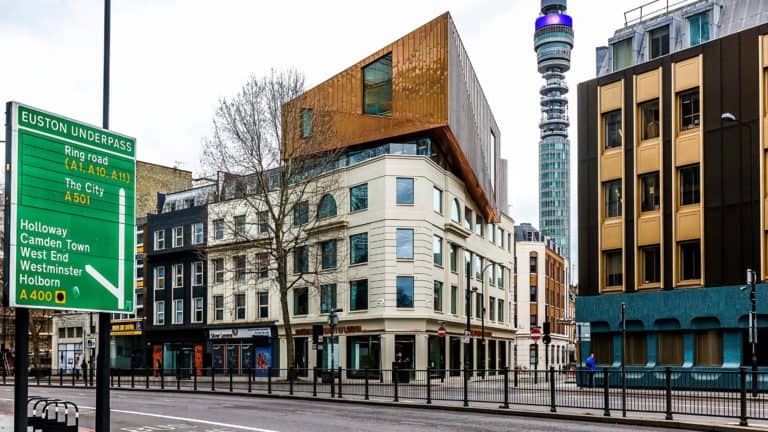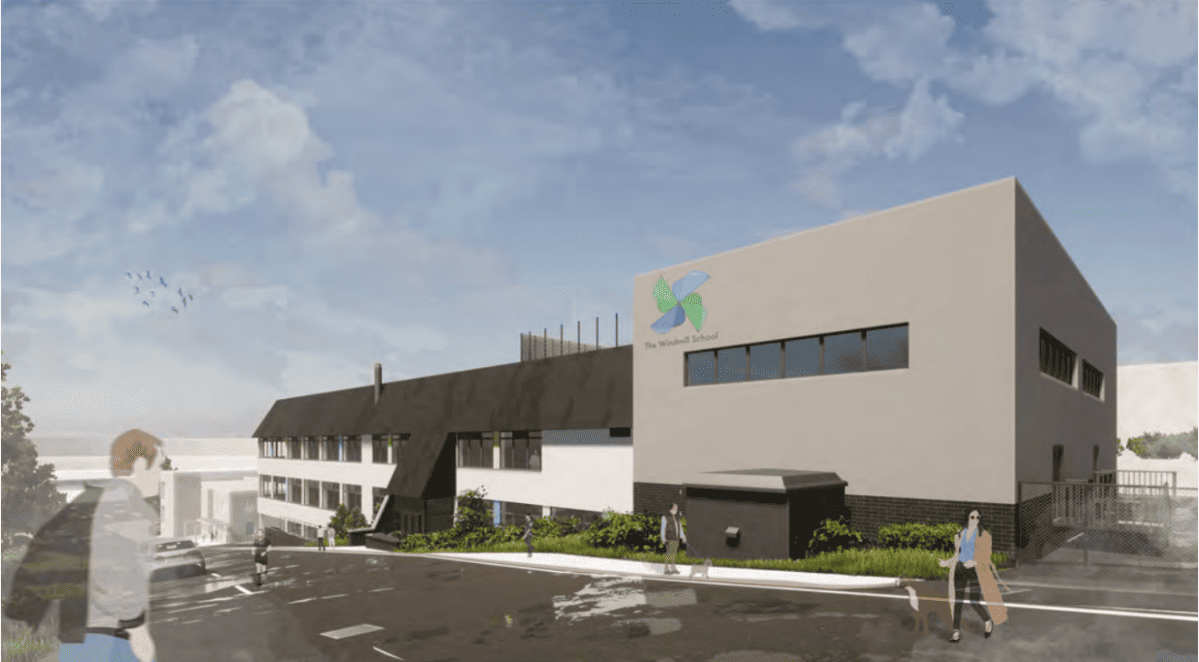
Windmill School
Converting an office building into a SEN school
This project involves the conversion of a vacant office/light industrial building into a Special Educational Needs school for up to 90 pupils. The alterations include the extension of the ground floor, construction of a new Main Hall, an external play area at roof level, sensory rooms, food tech facilities, the relocation of the staircore and construction of a new lift shaft. The three-storey structure will span across 2,900 sqm and feature solar panels on the roof.
MNP has been commissioned to develop the design from Stage 3 onwards, and works are due to be completed in February 2024.
© Main image copyright: Morgan Sindall
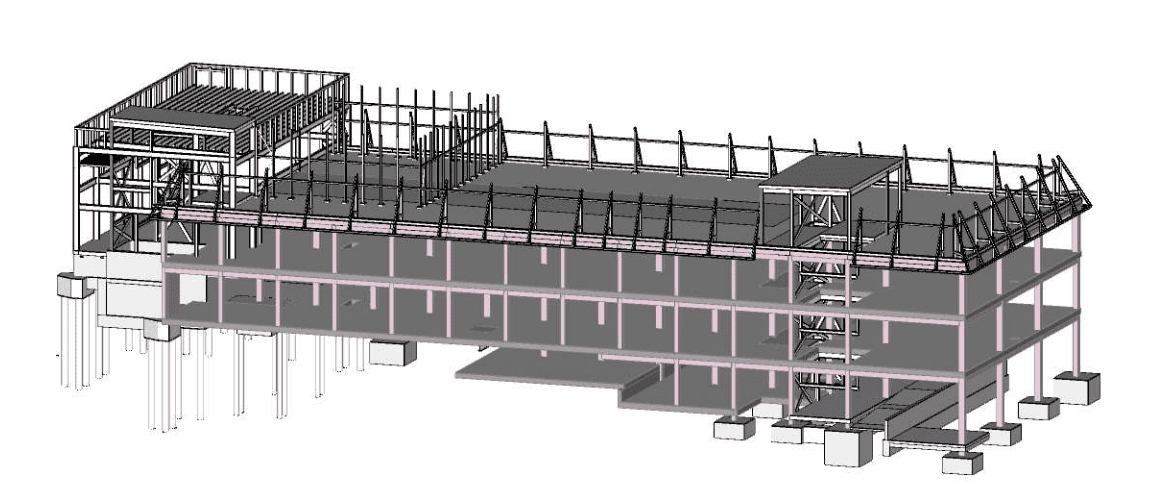
Proposed structure
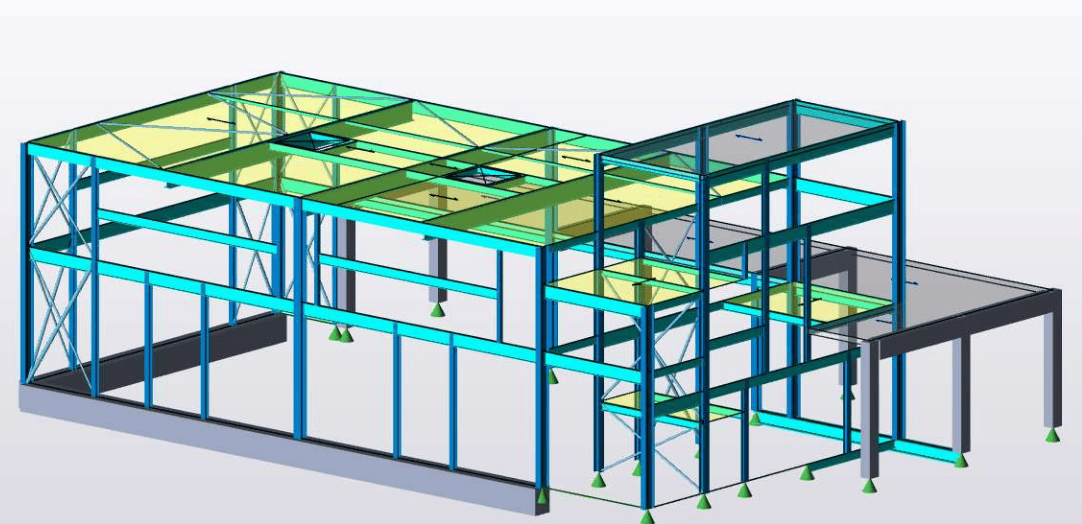
Proposed Main Hall
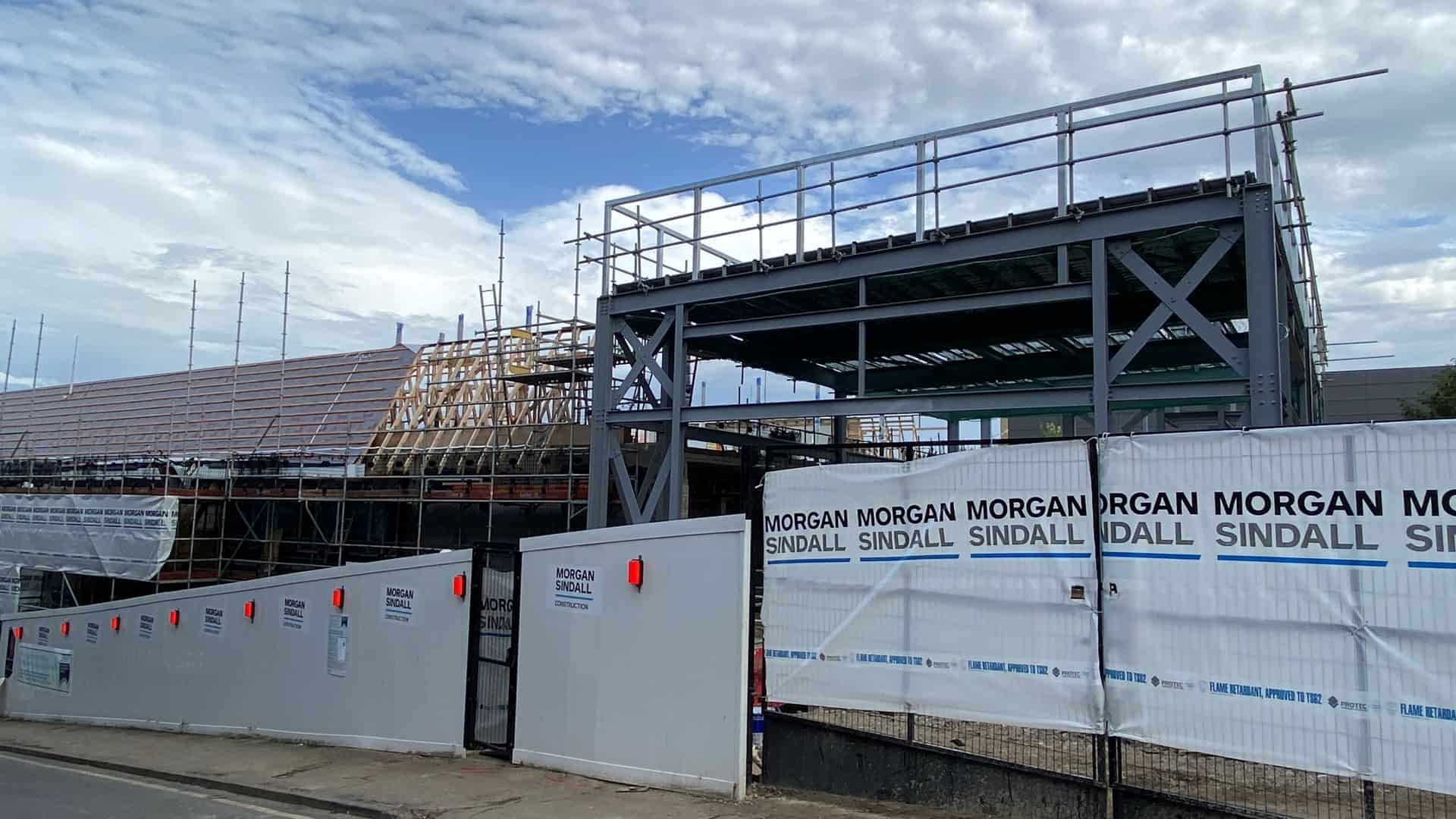
Site Visit August 2023
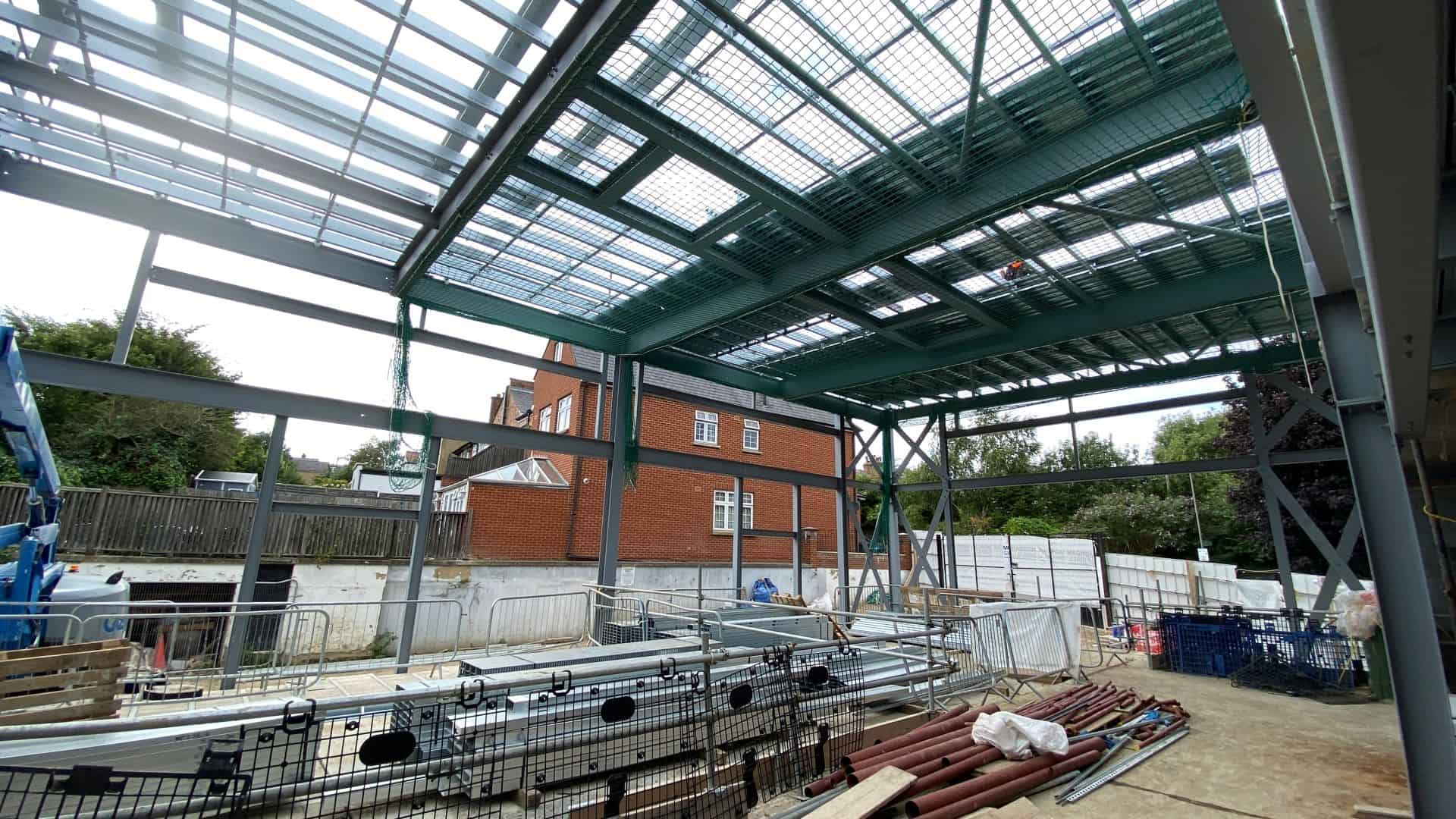
Site Visit August 2023
Related Projects
New school being developed as part of the wider Nine Elms regeneration scheme
An ambitious new mixed-use development with a focus on education
A newly built 1800 student secondary school with a three-storey education building and a separate sports hall.
Complex refurbishment project over the Hammersmith and City Line


